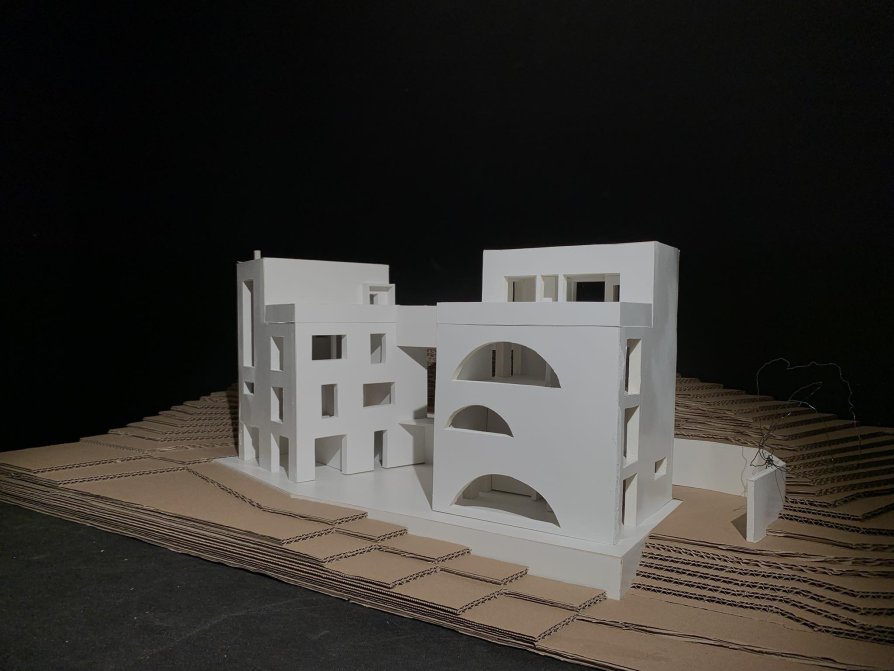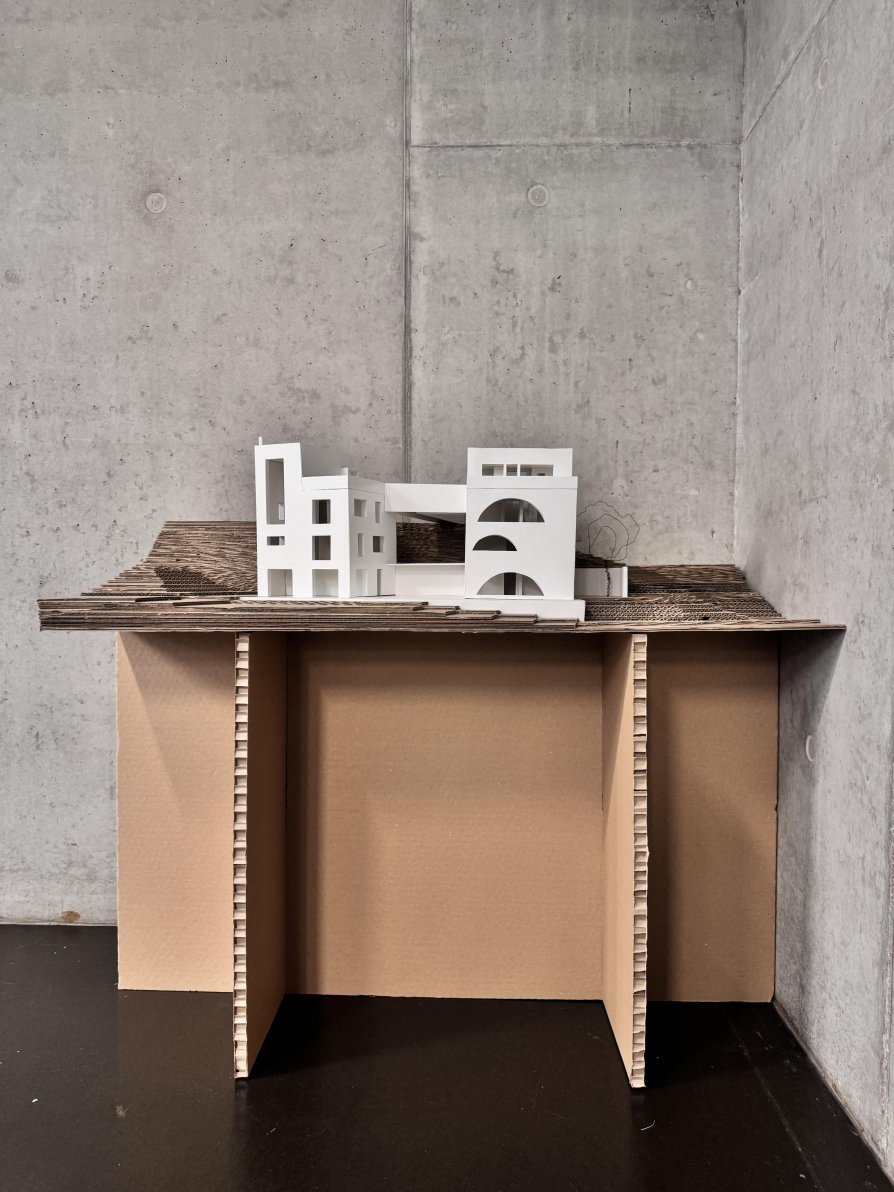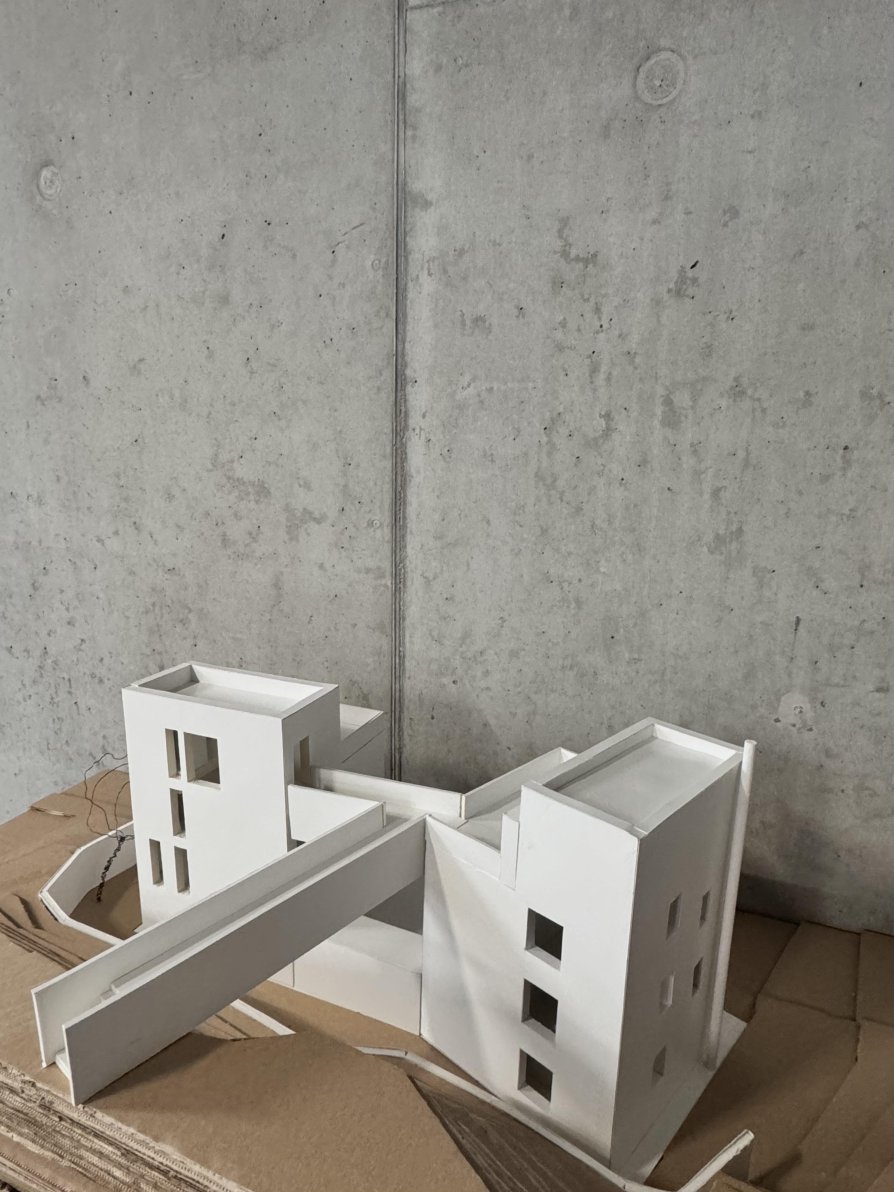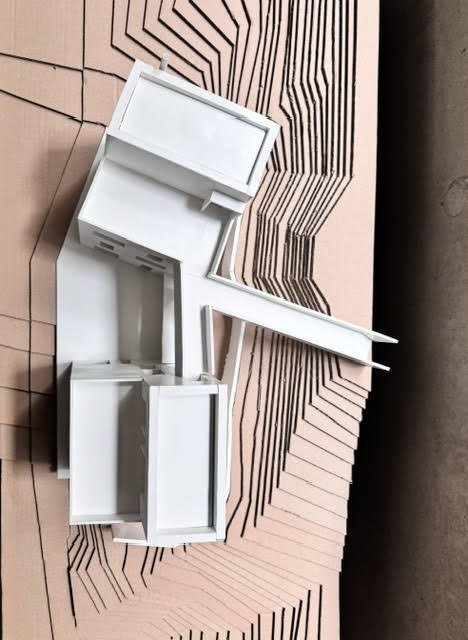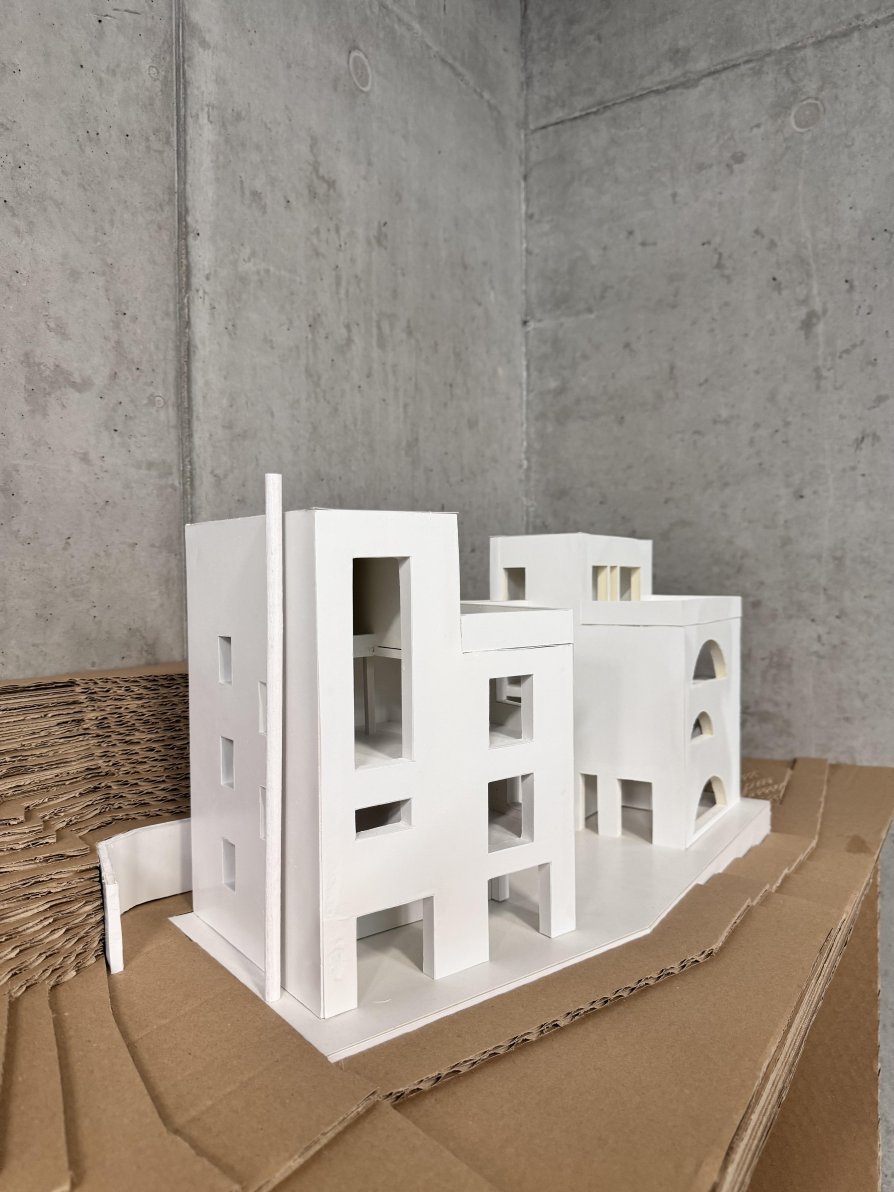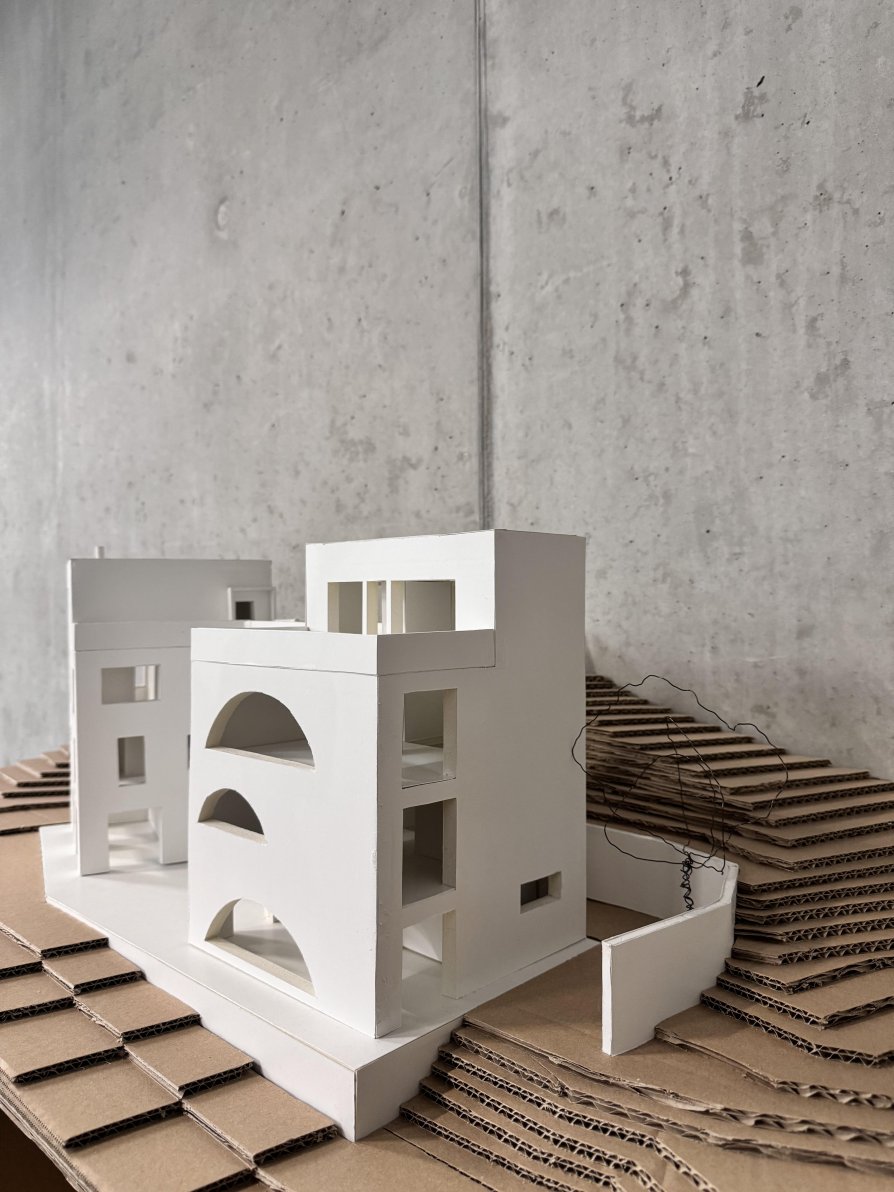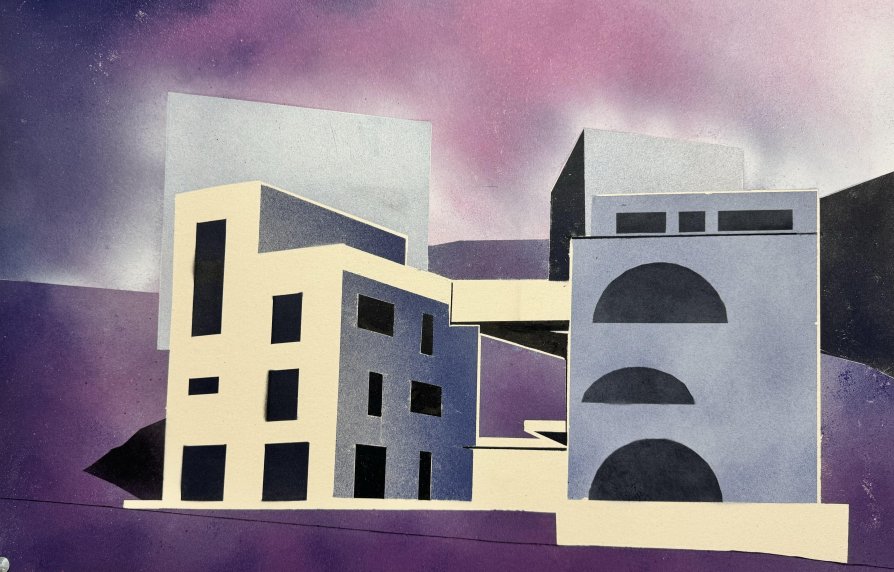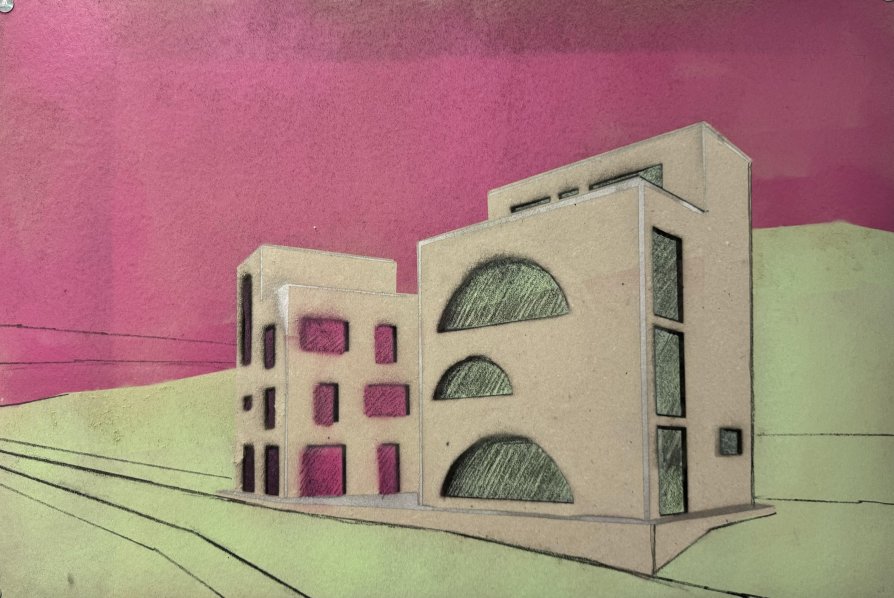ZAN projects
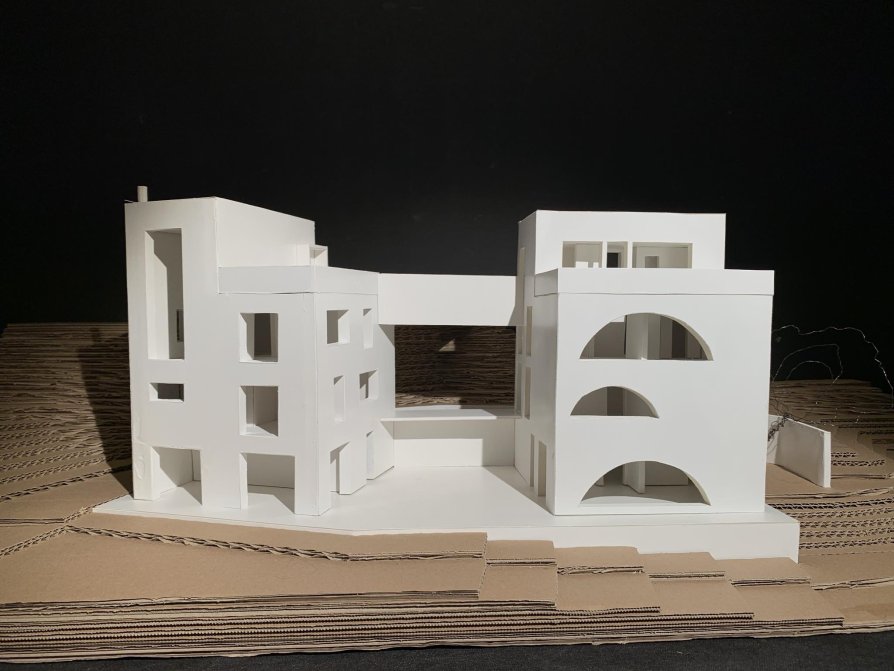
SEMI-DETACHED HOUSE WITH COFFEE SHOP AND POTTERY WOTKSHOP

Annotation
This semi-detached house was designed with consideration for the surrounding buildings and adapted to the specific conditions of the plot, which has two elevation levels. By utilizing both of these levels, an original layout solution was created. On the first floor of each house, there are workspaces – a pottery workshop in one case and a café with a garden in the other. The main entrance to the residential parts of both houses is uniquely arranged with a shared walkway that leads from the upper part of the plot and connects both buildings. Both houses have the same floor plan but are oriented in the space to make the most of the unique view of Vyšehrad.

