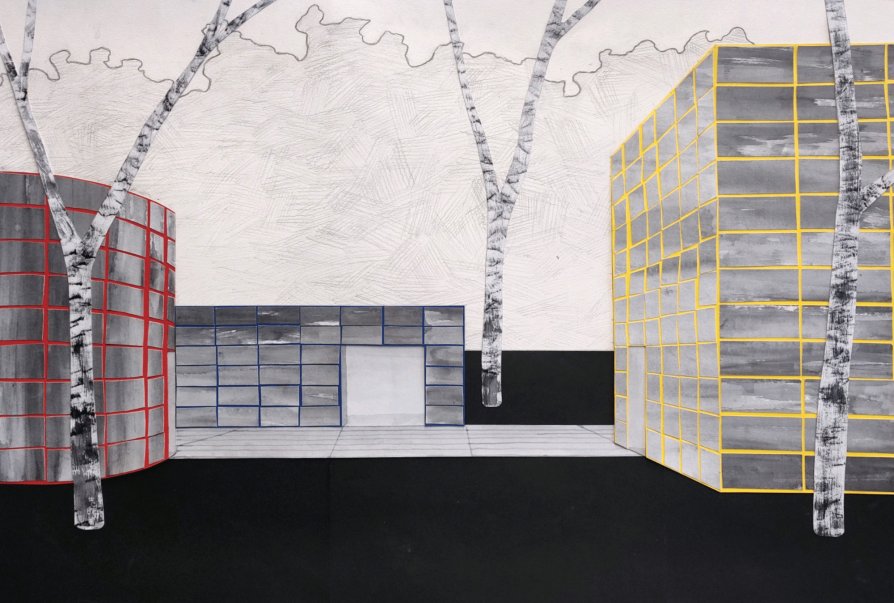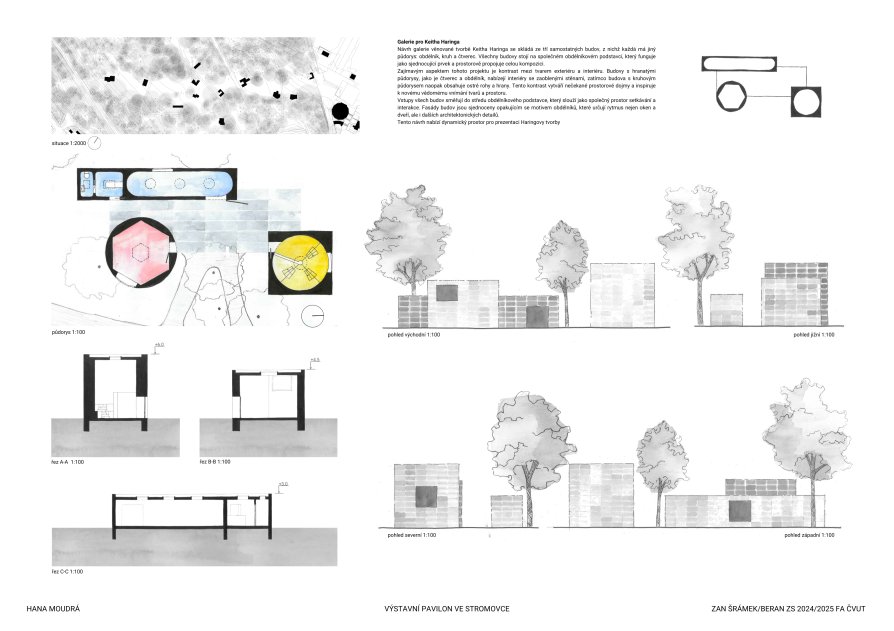ZAN projects

Gallery for Keith Haring

Annotation
The design of the gallery for Keith Haring consists of three buildings with floor plans in the shapes of a rectangle, a circle, and a square, all connected by a rectangular base. The contrast between the exterior and interior creates surprising impressions: rectangular buildings feature rounded walls, while the circular one has sharp edges. This approach inspires a fresh perception of shapes and space. The entrances to all buildings face the center of the base, serving as a meeting area. The façades are unified by a recurring rectangle motif, setting the rhythm for windows, doors, and architectural details. The gallery provides a dynamic space for presenting Haring's work.

