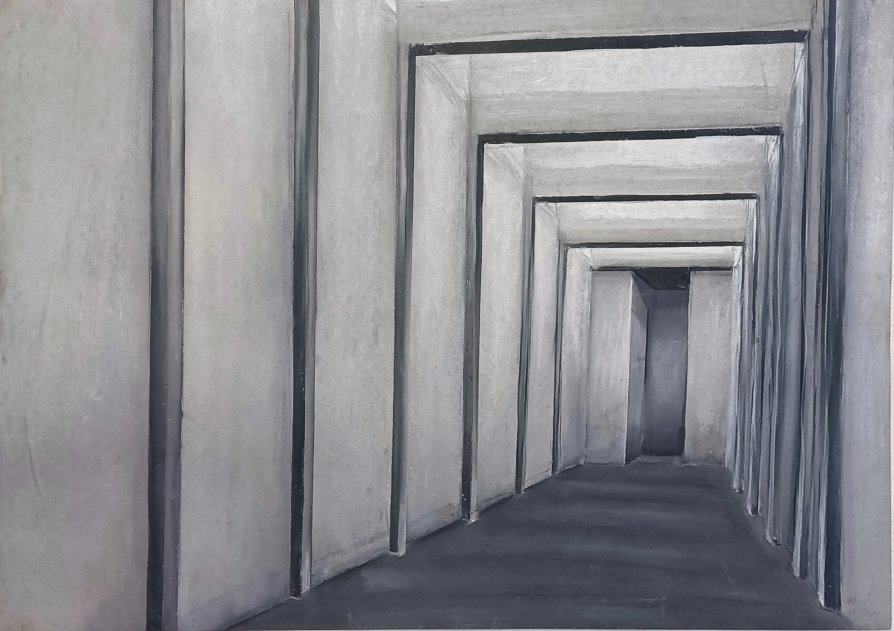ZAN projects

Pavilion of the Arts of Indigenous Peoples

Annotation
The pavilion building is dedicated to the permanent exhibition of the art collection of natural peoples. The pavilion is characterized by vertical roof panels with a light diffusion function. The floor plan of the building is longitudinal with two functional rooms on the sides of the entrance and a corresponding apse at the opposite end. The interior of the building provides a symmetrical open exhibition space, which is illuminated by frosted glass placed on the roof and rhythmized by the ribs of the roof panels. The exhibits are placed on the walls at eye level at regular intervals. Visitors are separated from the exterior by sliding doors reaching the entire height of the building, thus maintaining the inviolability of the front facades.
