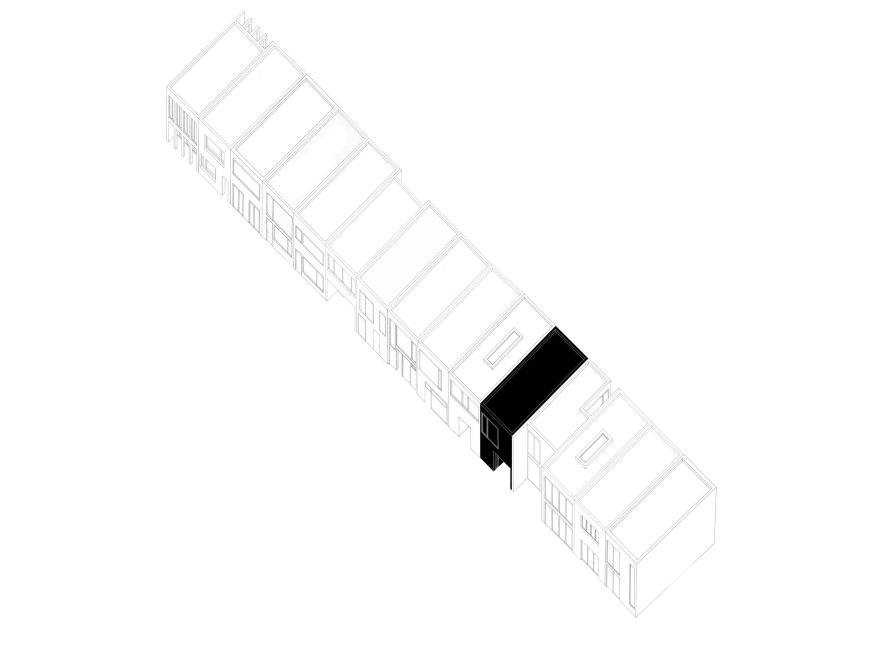ZAN projects

TERRACED HOUSE

Annotation
The design is dominated by the reduced space on the facades, which creates a roofed exterior on both sides of the house, balanced by a spacious and almost seamless ground floor. This ground floor, unlike the upper private part of the house, provides a pleasant space where people can meet and spend time together. Large windows allow natural light to flood the interior creating an open and airy atmosphere.

