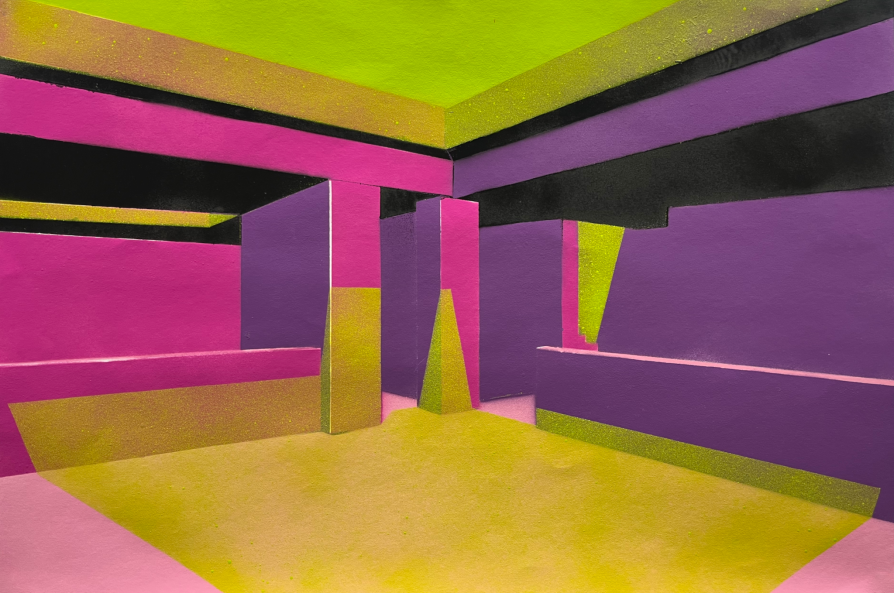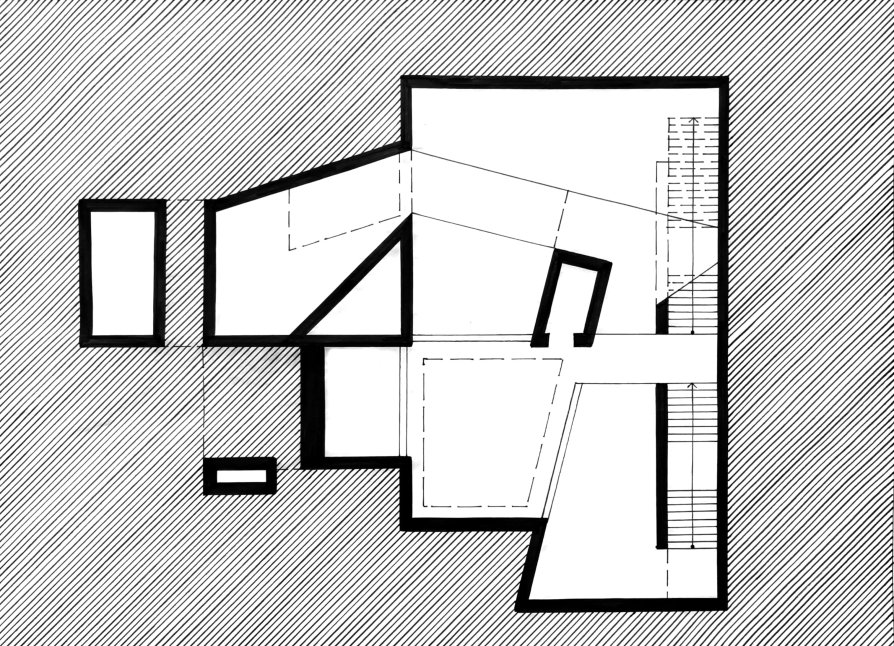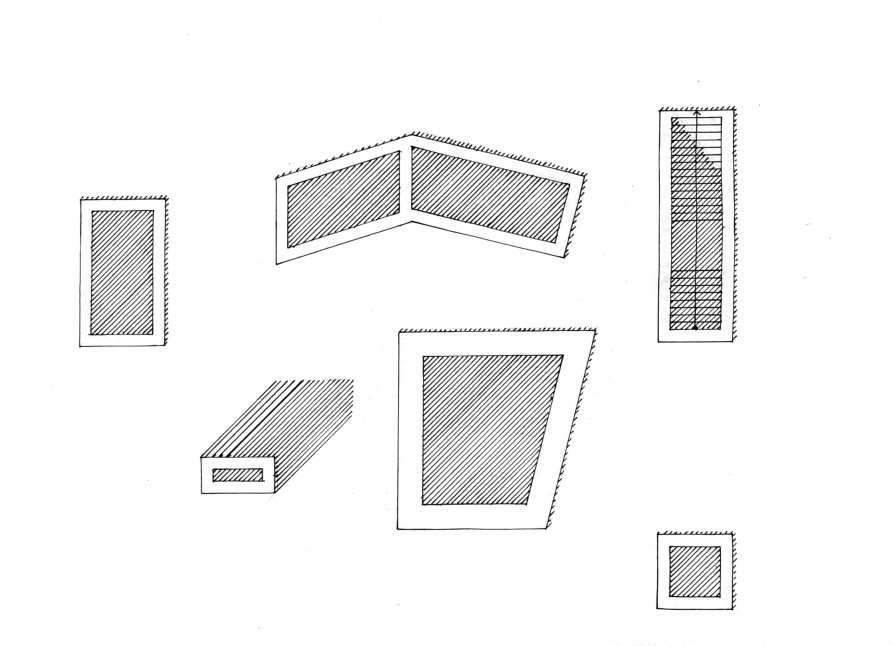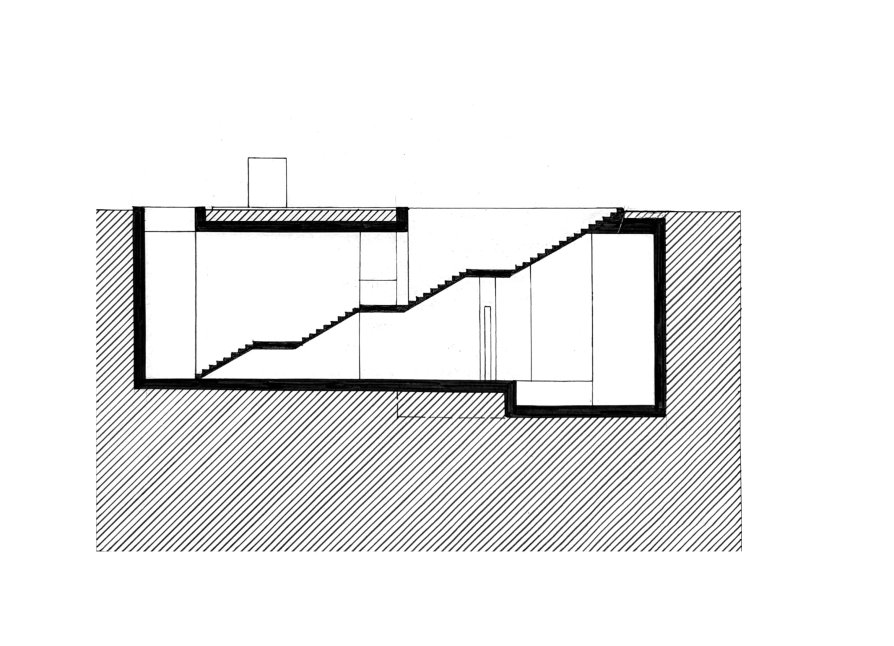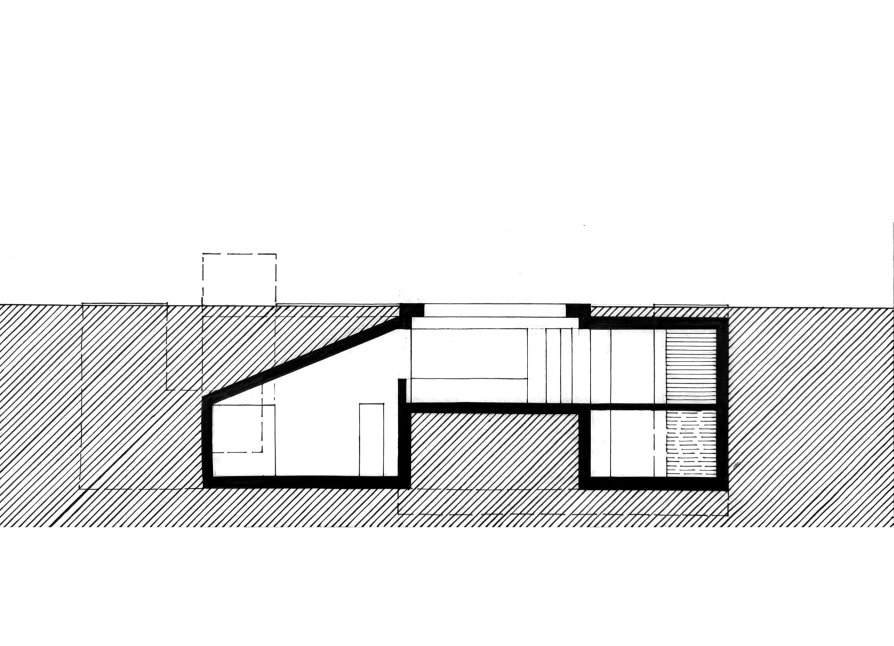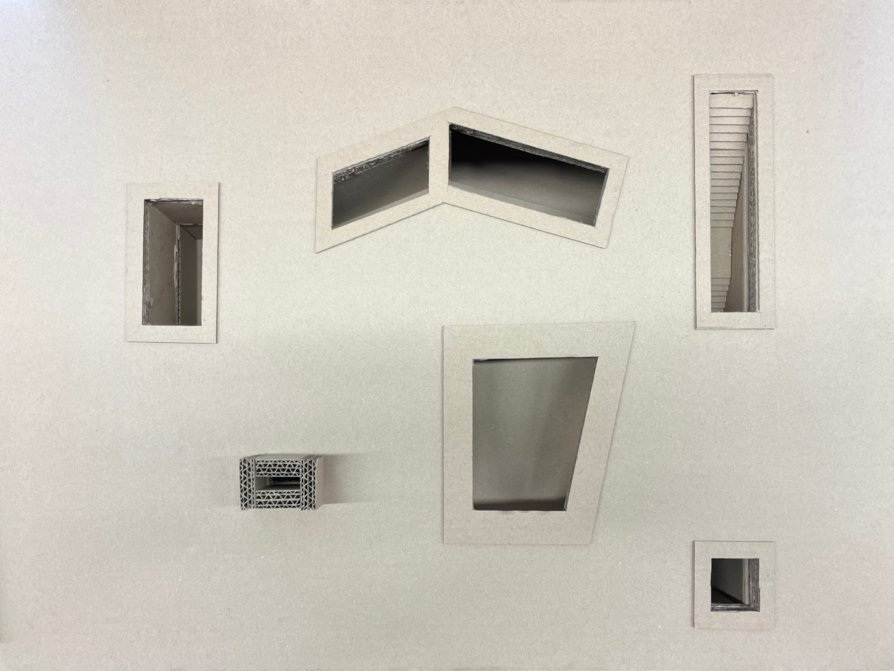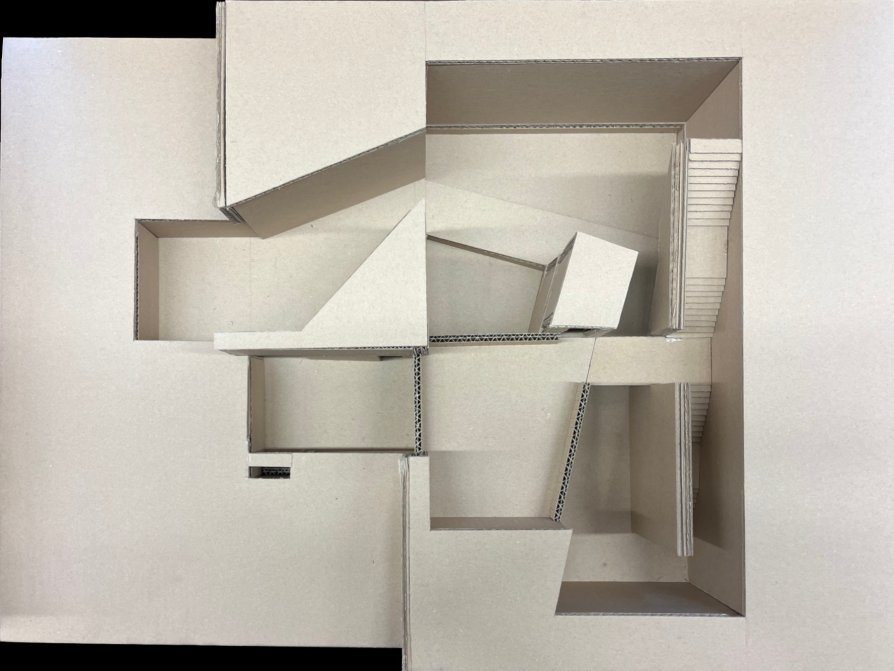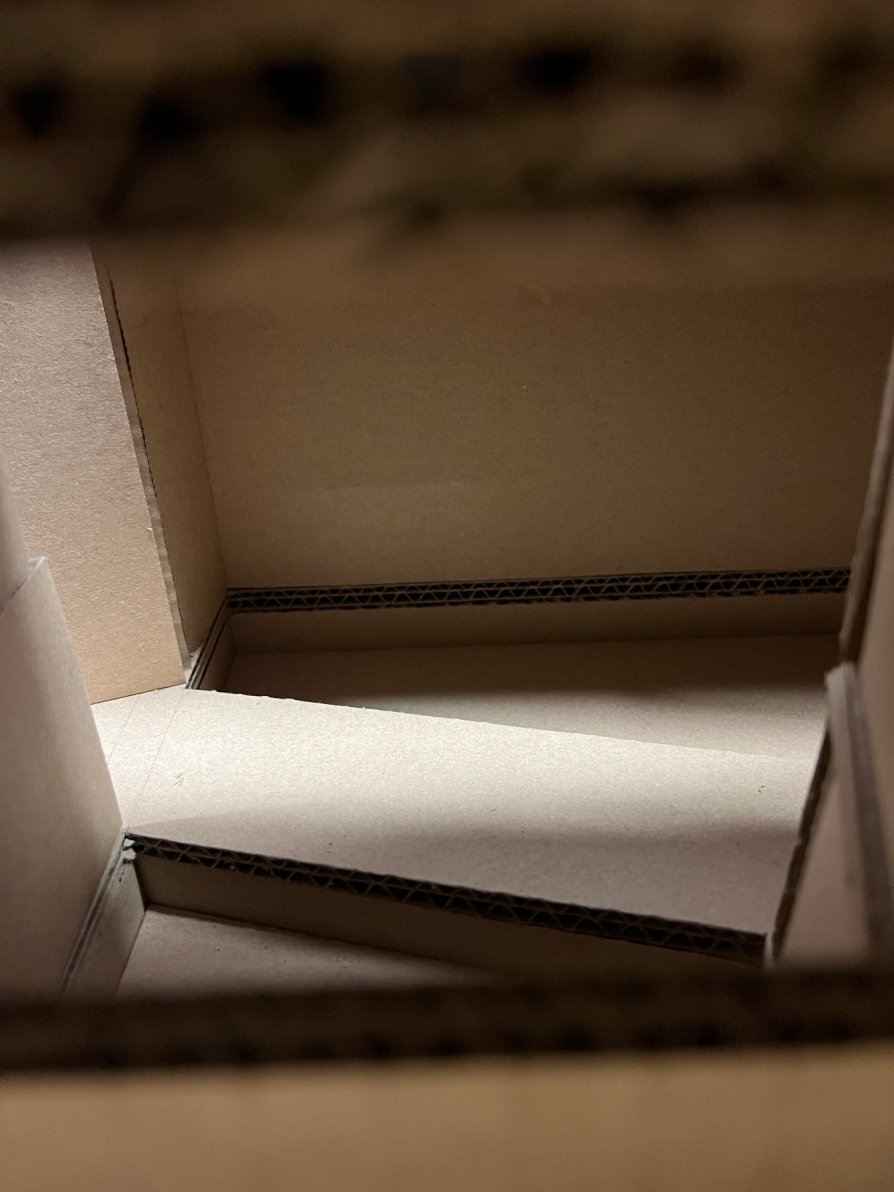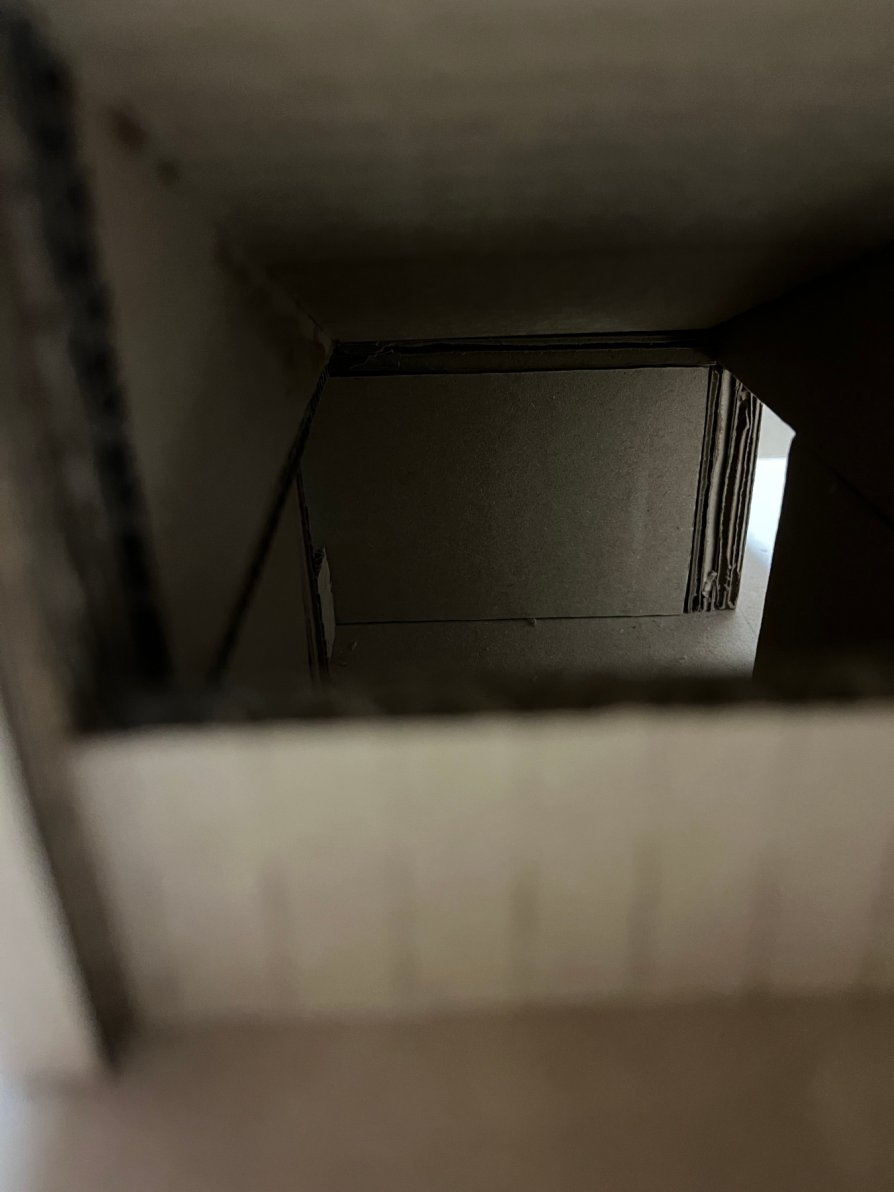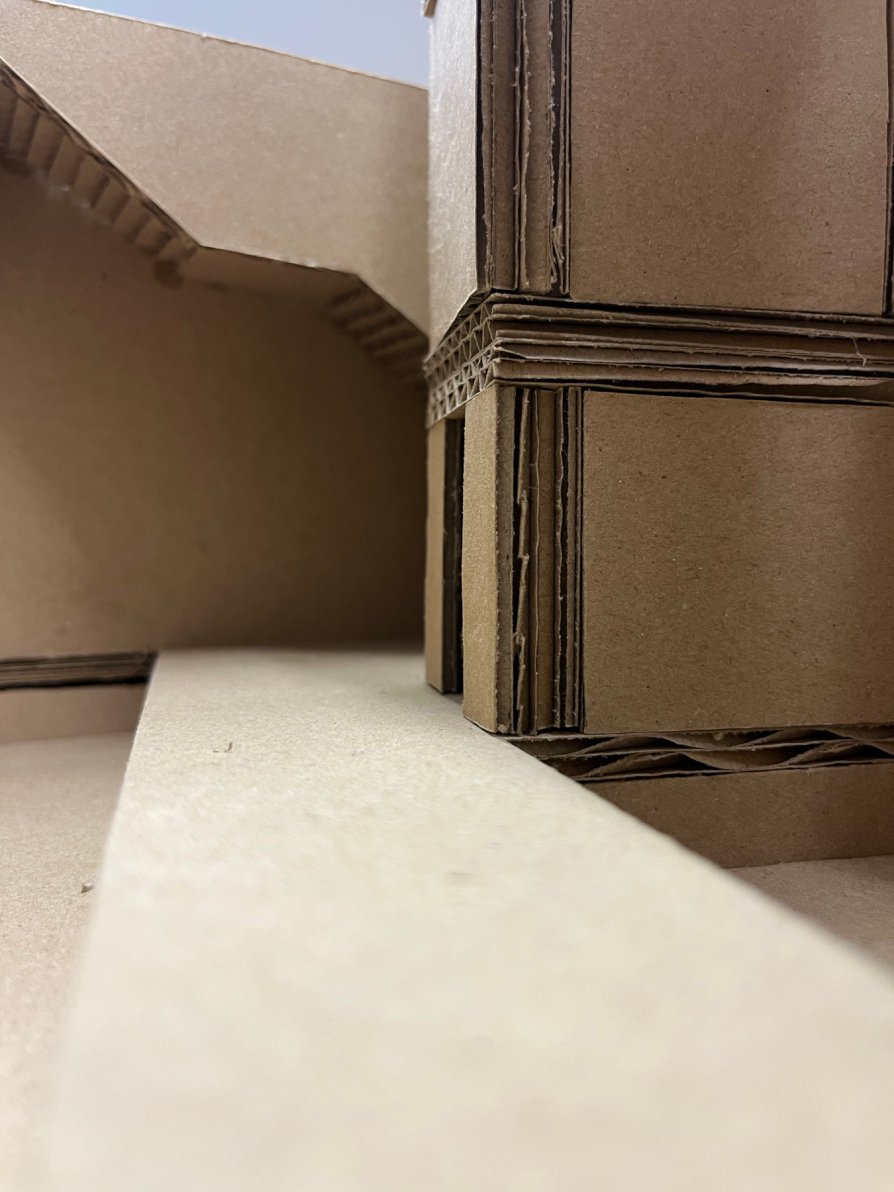ZAN projects
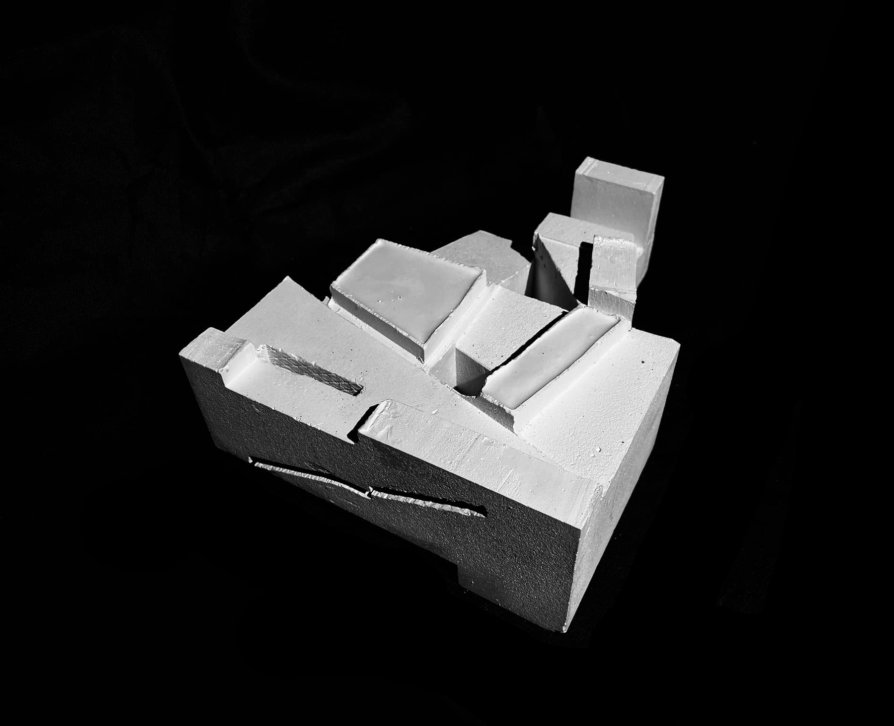
LABORATORY

Annotation
The laboratory design integrates spaces for water research and chemical analysis with public areas to inspire interest in water sustainability and the environment. A raised atrium allows the public to view the research section, while a walkway between two pools forms an entrance symbolizing the theme of water. Apart from a taller chimney for practical reasons, skylights minimally protrude to preserve the continuity of the landscape, ensuring the building’s exterior aligns with its purpose.

