210 bpm, Hranolky, Kokrháč, Nelávka, Klínovvka, Fošínka. New footbridges in the Giant Mountains, built by architecture students
23/6/2023
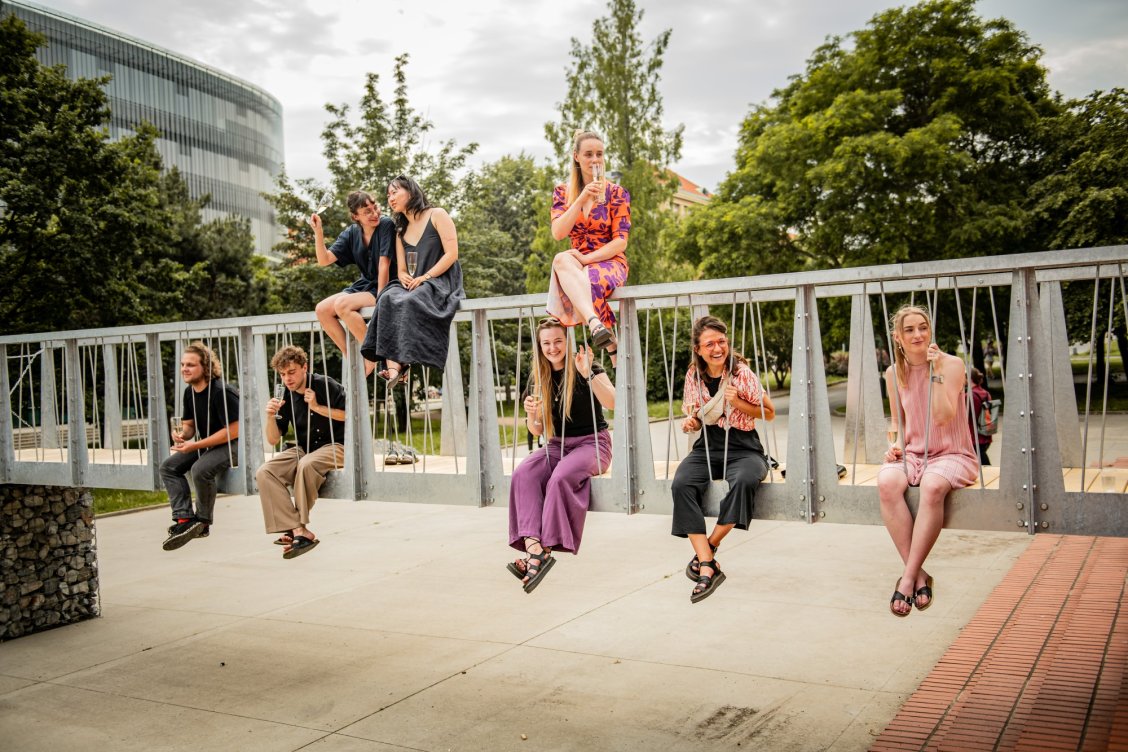
The student footbridges first appeared in the highest Czech mountains in 2019. At that time, the Krkonoše Mountains administrators selected locations where the wooden structures of the old footbridges had reached the end of their service life. Thanks to the students' inventiveness, the installation of five imaginative constructions stood out from the usual replacement of outdated wooden elements. The set of footbridges and shelters, which were implemented a year later, won the 2022 Public Investor's Achievement award at the Krkonoše Architecture Awards.
A total of 47 students from the Department of Architectural Design II of the FA CTU are participating in the design-build project, in which ideas are brought to realization with their own hands. "The administration of the Krkonoše National Park not only cares for the unique mountain ecosystems, but also maintains a long-term insistence on top-notch architecture in its territory. I am therefore very pleased that the cooperation with the Krkonoše National Park continues and that our students were able to translate their designs from paper into real buildings. They designed the footbridges to be beautiful, to fit into the unique natural environment, to be easy to dismantle, to require no complicated maintenance and to withstand the extreme climate," says Dalibor Hlaváček, Dean of the FA CTU.
Part of the work on the project is also negotiating with suppliers, drawing up a budget, organizing the entire construction process or promotion. The inventiveness of the final solutions is suggested by the names the students gave to their footbridges:
210 bpm as a memory of the high heart rate that the Seho-Poláček studio team experienced on the avalanche-prone slope on the way from the Giant Mine to Sněžka.
Kokrháč, after the historical name of the nearby Kotel mountain. The Kordovský-Vrbata studio team worked on the footbridge over the Boudecký brook on the Krakonoš trail connecting Horní Mísečky and Dvoračky.
The Klínovvka footbridge over the bed of the Klínový brook, whose two v's, encrypted in the name by the Valouch-Stibral studio team, refer to the main supporting element of the footbridge, the Vierendeel beam.
Wood or steel? The team for the St. Peter's footbridge at the Mádr studio spent a long time examining material concepts. The winner was the exotic Azobé tropical wood of the Fošínka footbridge, which will extend the life of the bridge deck many times over. The second studio team designed a footbridge over the Fries Gorge, at the confluence with the Klinový brook near the Elephant Falls, so modest that it will hardly be seen, the simply-named Nelávka (Non-bridge).
The footbridges are designed for safe use and their material design meets the demanding climatic conditions. Most of the footbridges can be transported to their respective sites without the use of conventional heavy equipment. "After the first five footbridges, followed by the shelters, this year's six footbridges are another confirmation of the good cooperation between the Faculty of Architecture of the CTU and the Administration of the Krkonoše National Park. We are pleased that we can contribute to the educational concept of design-build and at the same time address the current need for the renewal of tourist infrastructure," says Robin Böhnisch, Director of the KRNAP Administration.
Photos from the opening can be found in the gallery.
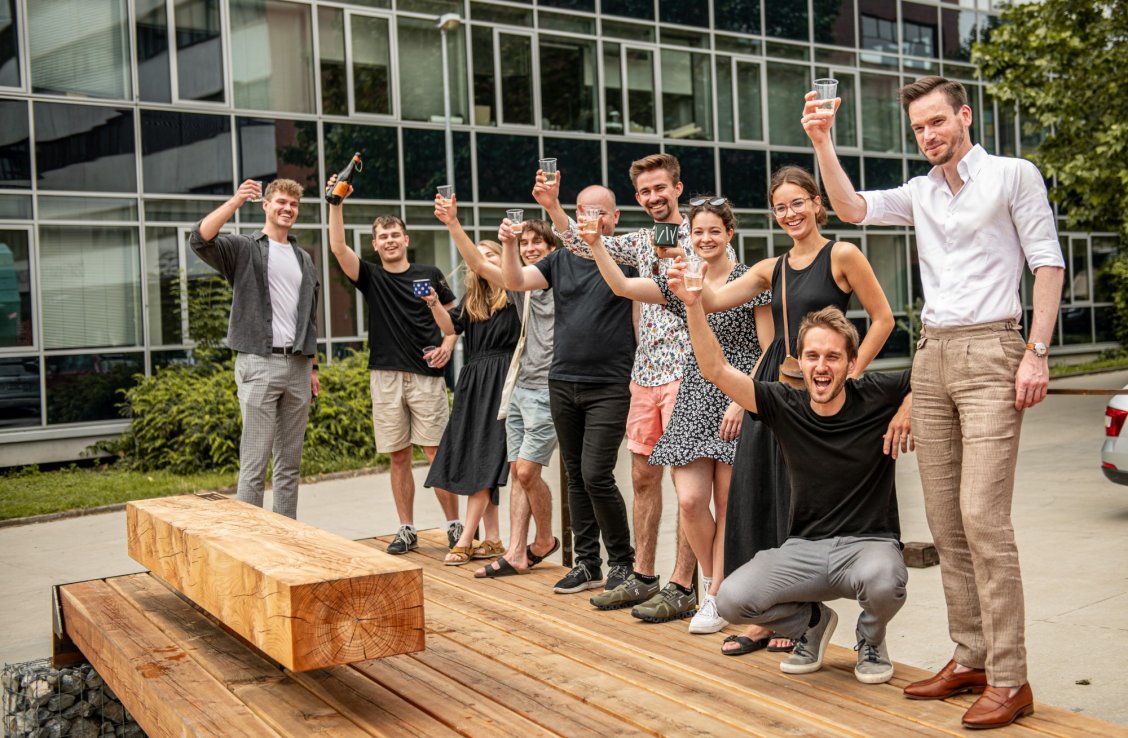
Footbridge over the Pudlava River, Hranolky
Studio Hlaváček–Čeněk–Minarovič
Project management: Dalibor Hlaváček, Martin Čeněk, Tomáš Minarovič
Student team: Radim Baláž (design creator), Daniela Haladová, Petr Eibisch, Veronika Kudrnová, Alena Richterová, Jan Stuchlík, Martin Sýkorský, Michal Zapletal
Our backs to Špindl, and facing Labská. Ha! The footbridge! We waded through the snowdrifts to finally see it, buried under the snow. There it was! No railings. Squared timbers will replace the existing, inadequate footbridge on the blue tourist route connecting Špindlerův Mlýn with Labská bouda. The footbridge crosses the Pudlava river, offers a view of the waterfall and its other side faces towards Labský důl. The atmosphere of the place is emphasised by the smell of wood and the sound of running water. The design responds to the natural environment in its materiality and colour. The load-bearing structure and the walking surface are made up of ten longitudinally placed solid larch prisms. The visually predominant wood is complemented by subtle corten detail. On the downhill side, the footbridge is framed by a subtle railing, while on the opposite side, a bench serves the function, providing an unobstructed view of the Pudlava Waterfall. The simple design does not compete with the place, rather, the footbridge tries to be a natural part of the environment.
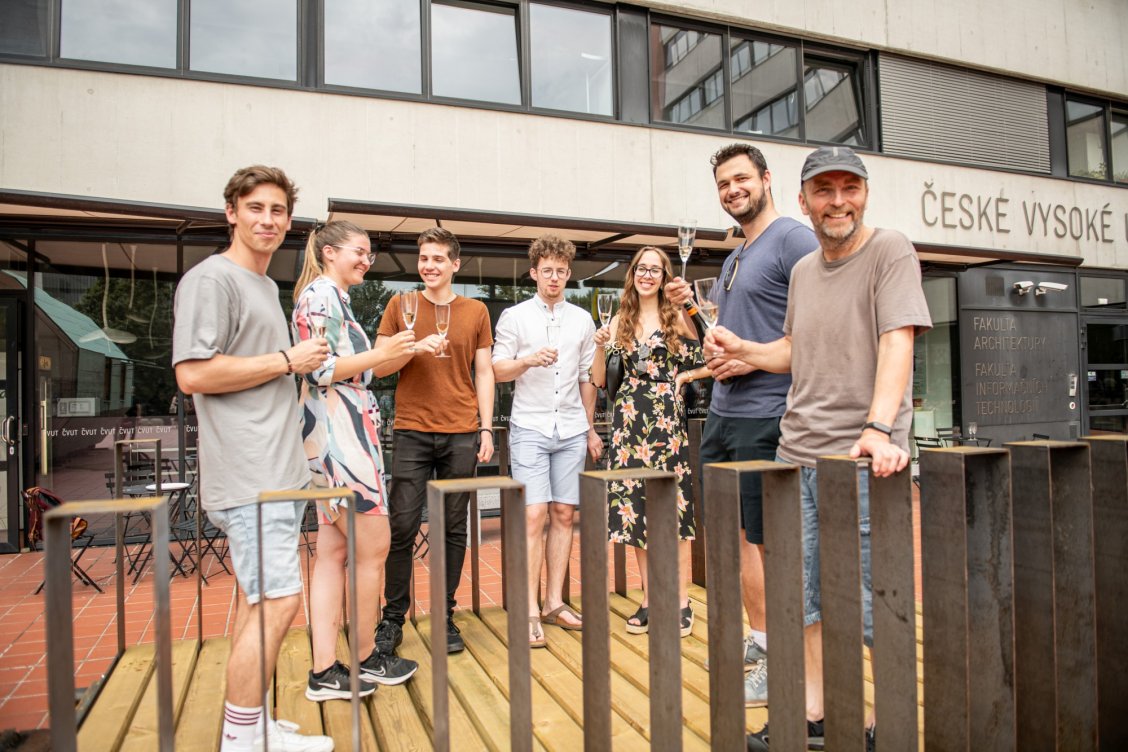
Footbridge over Boudecký brook, Kokrháč
Project management: Petr Kordovský, Ladislav Vrbata
Student team: Petr Meloun (head designer), David Ludvík, Jonáš Klvaň, Petr Matyáš, Zuzana Nucová, Jan Pelikán, Adéla Plašilová, Veronika Pokorná, Michal Pospíšil
The Kokrháč footbridge is located on the Krakonošova cesta connecting Horní Mísečky and Dvoračky, where it crosses the Boudecký Brook. The surrounding environment consists of a dense forest, its quiet atmosphere complemented only by the gurgling of the stream and the squawking of the grouse. The main load-bearing structure of the footbridge consists of two HEB profiles, which are reinforced by three transversely placed profiles. The footbridge is flanked by railings made of welded rectangular plates. The walking part consists of larch prisms placed on spikes, which also serve as an anchoring element of the railing to the main supporting structure. The aim is to keep all the joins concealed and to prevent leakage and degradation of the material. The easy assembly of the footbridge and the possible replacement of the wooden elements are key points of the concept.
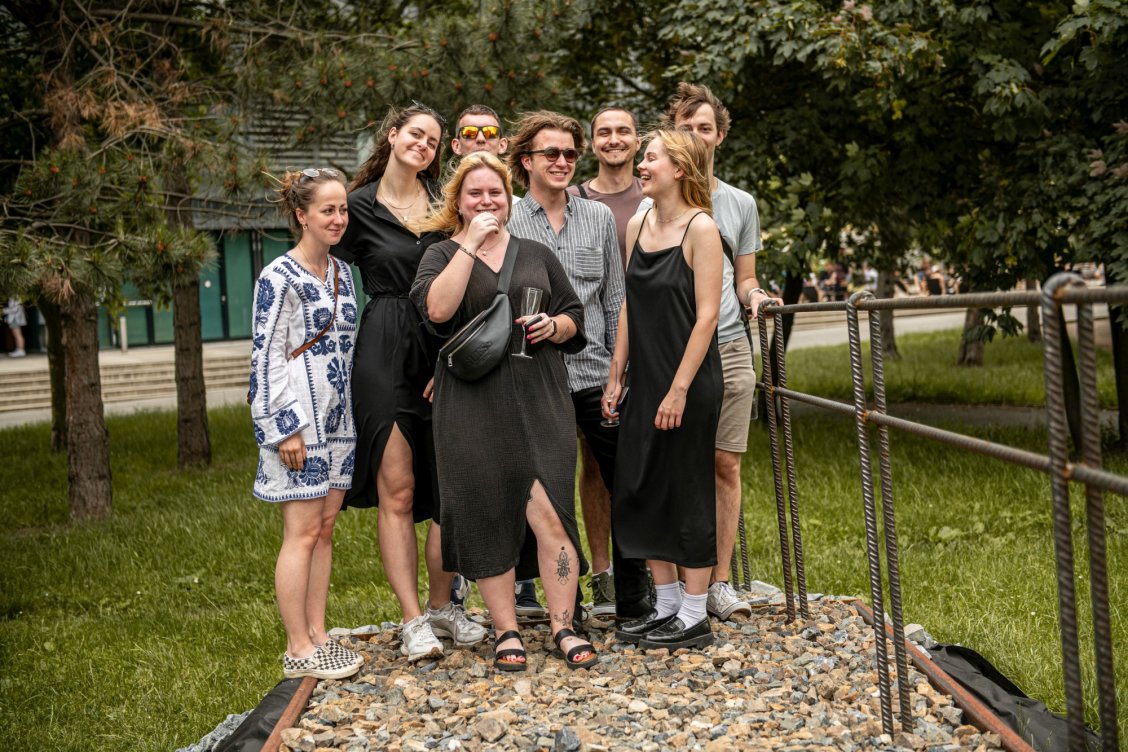
Footbridge over Friesova gully, Nelávka
Project management: Josef Mádr, Štěpán Tomš
Student team: Tereza Smažinková (design creator), Petra Biliková, Sabina Ježková, Šimon Mezovský, Matěj Střecha
We imagined a modest looking footbridge for a modest place. What emerged was a footbridge so plain that you can't actually see it. And so the concept of the NELÁVKA was born. A bathtub filled with dirt and rocks. The journey of finding the right material for the structure to last as long as possible began. We arrived at the key element of the design...the LARSSEN, which was the perfect solution for our project. The element will handle well the harsh environmental conditions and the walking layer. The footbridge is complemented by a minimalist RAILING made of bent steel reinforcement that completes the concept properly. And what is the BEST part? The estimated service life of the footbridge is at least 50 YEARS!
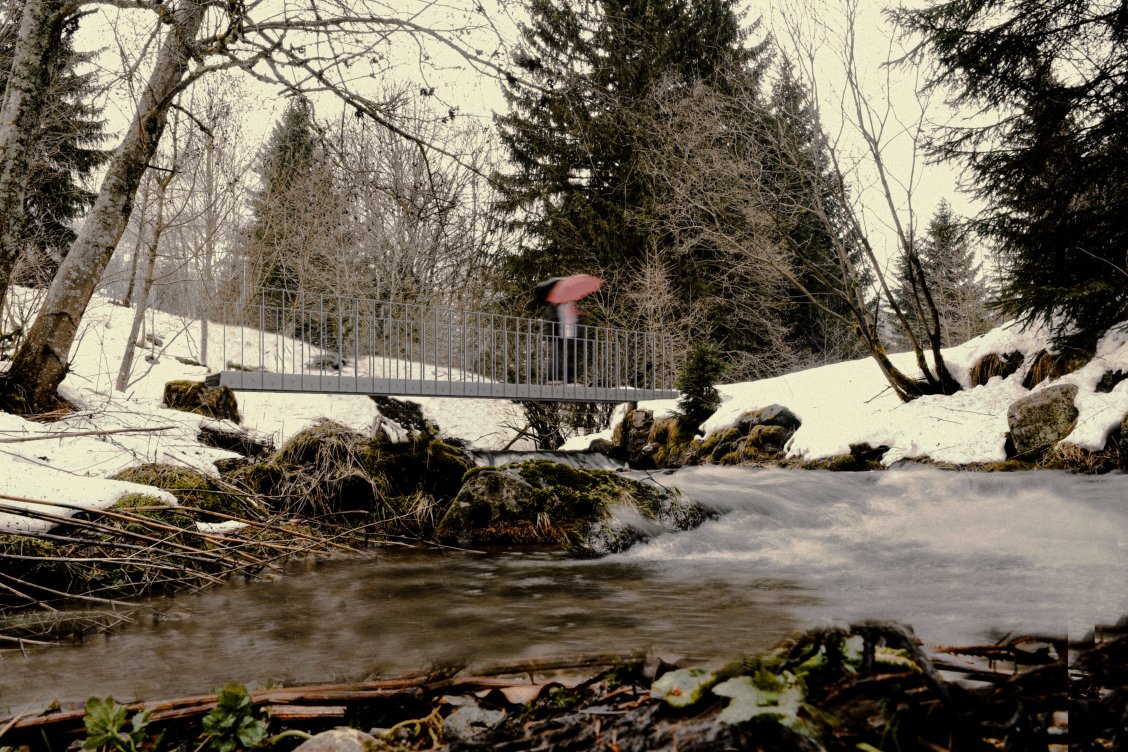
Footbridge in Sv. Petr, Fošínka
Studio Mádr–Tomš
Project management: Josef Mádr, Štěpán Tomš
Student team: Václav Železník (design creator), Samuel Boroviak, Ester Lucia Kohútová, Monika Pečená, Juraj Vronka, Daniil Solovev, Petr Sulan, Natálie Zdražilová
The footbridge is located in Svatý Petr, on the boundary between the inner and outer areas on the footpath under Údolní Street. It leads over the Svatopetrský brook, it is laid parallel to the raft and the visitor can see the whole of it. The construction of the footbridge consists of 17 timbers, placed vertically and fastened by threaded rods. This makes the bridge deck subtle, while at the same time it holds its own as a load-bearing structure. The railings are made of galvanised steel. The railing is supported by steel kerbing attached to threaded rods to which slender steel profiles are welded. The use of exotic wood and ebony prolongs the life of the bridge deck many times over. In the Krkonoše National Park, it will have to withstand moisture from the stream and the surrounding area, as well as harsh winters.
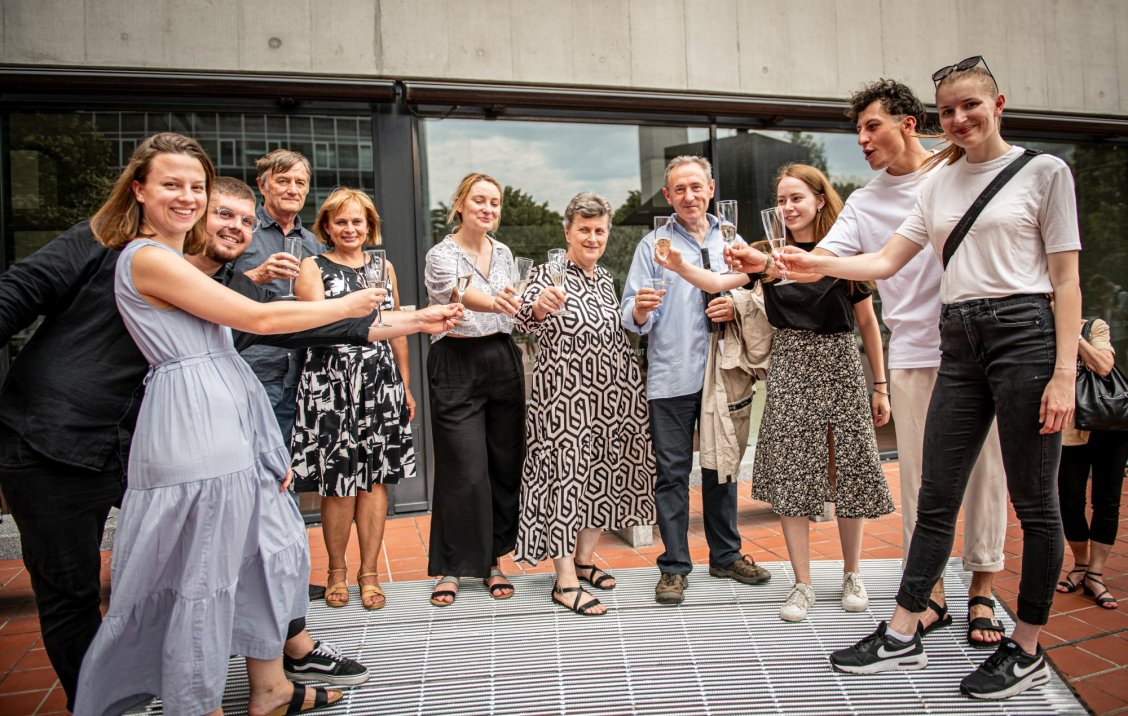
Footbridge at Trkač, 210bpm
Project management: Hana Seho, Jiří Poláček
Student team: Štěpán Mareš (design creator), Martina Divišová, Natálie Poláková, Lucie Tiralová, Roman Totušek, Michaela Vilímková
The water is murmuring, nature is waking up and our steps, still light, advance through the valley. We are humbled by the peaceful rebirth of nature. Before we have time to enjoy all the beauty, the path becomes steep, the nature raw and our steps heavy. Heart rates increase disproportionately to the altitude. 210 bpm. The water is roaring, it's starting to snow, it's freezing. The road winds and ends at its biggest bend, at Rudný Brook. The creek bed has broken the path and an avalanche has enveloped it. The shape of the footbridge completes the curvature of the path from the Giant's Mine to Sněžka. It is made of metal in order to withstand adverse external conditions. The supporting profiles of triangular cross-section prevent the accumulation of water on the surface of the structure. The footbridge is divided into three parts that can be easily transported to the site.
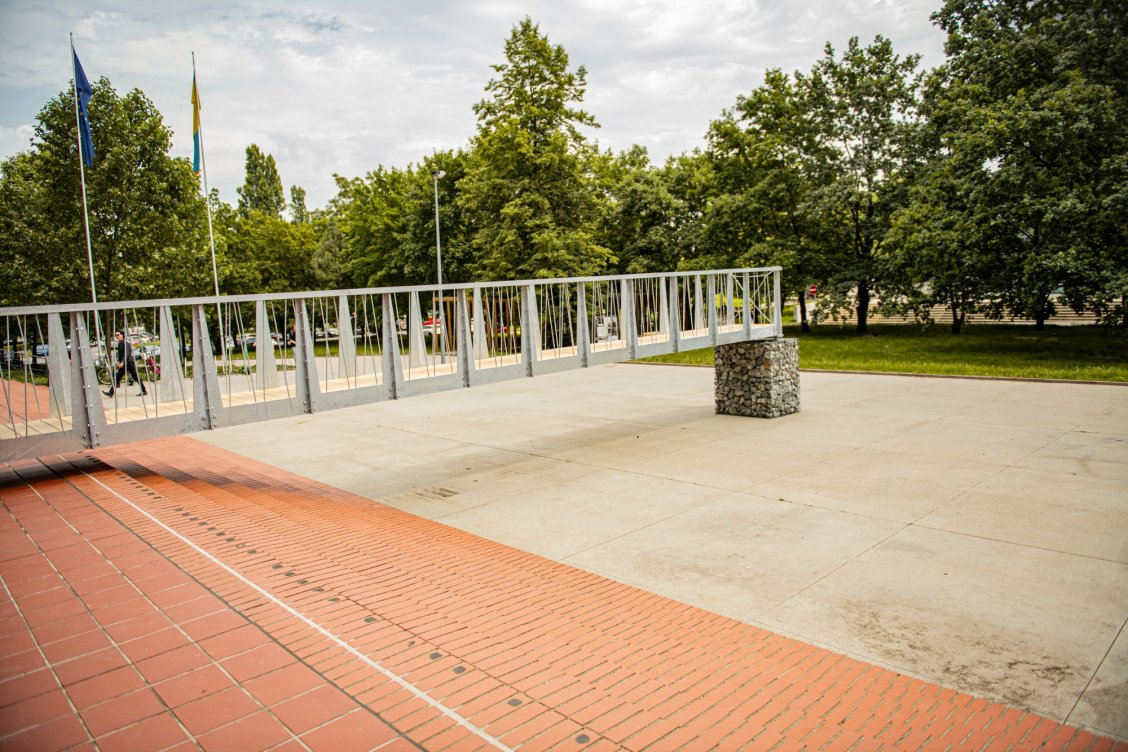
Lávka Klínovvka
Project management: Štěpán Valouch, Jan Stibral
Student team: Veronika Vávrová (author of the proposal), Timotej Hlaváček, Klára Hrdličková, Karolína Hustá, Karolína Myšková, Ondřej Pecháček, Laure Philippe, Petra Rychtarčíková, Linh Ha Trinh, David Vintera
The footbridge is long, utilitarian in appearance, respectful of natural wealth, yet durable, massive and distinctive. A new steel footbridge structure, complete with a wooden walking section, replaces three wooden logs. A seemingly design addition, the handrail, actually forms the main supporting element of the footbridge, the Vierendeel beam. The almost 12-metre-long structure is composed of twelve repeating segments. It crosses the bed of the Wedge Creek obliquely, directly respecting the existing pedestrian route. The footbridge is all the more surprising because of its material solution in combination with its inaccessible location.
All design-build projects of the Department of Architectural Design II, FA CTU are published on the website of the 1:1 lab platform.
