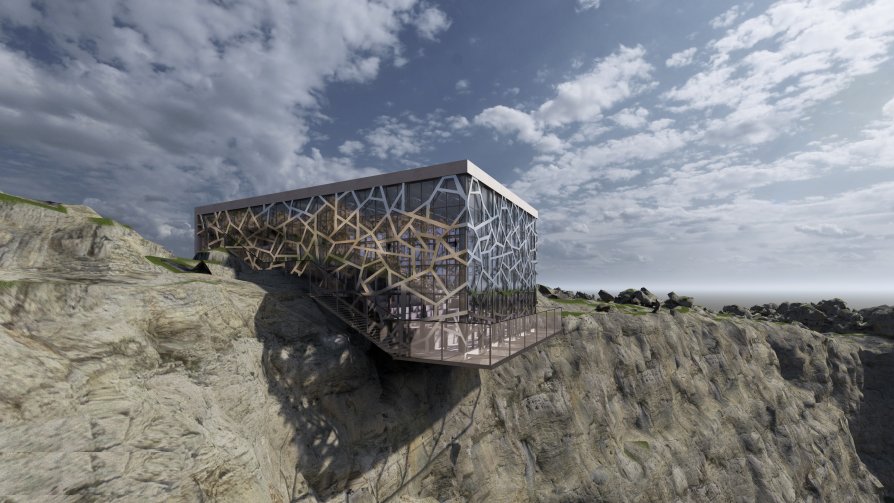Final projects

Marianska Skala
Architecture and Urbanism, Bachelor Project

Annotation
The project, situated on the upper edge of a quarry in Ústí nad Labem, seamlessly connects natural and urban landscapes. The structure is organically integrated into the quarry environment, blending aesthetics with functionality. It features an exhibition dedicated to the quarrys history, a café with panoramic views, and a unique glass-constructed observation terrace. The simple square floor plan includes a reception area, exhibition spaces, offices, and a tribune. The façade, inspired by rock patterns, merges modern design with the natural character of the site. The project combines cultural, social, and natural elements, enriching the area with new opportunities.
