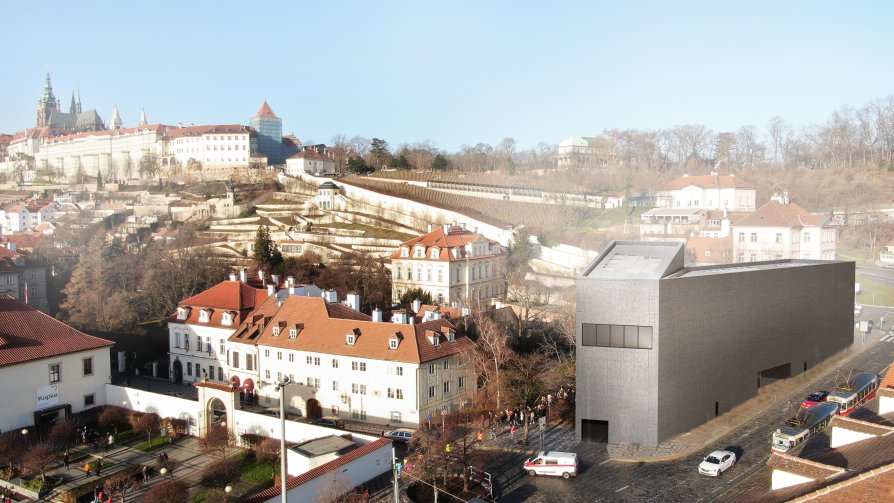Final projects

KLÁROV GALLERY
Architecture and Urbanism, MA diploma project

Annotation
The aim of this project is designing a modern art gallery at Prague´s Klárov. Object is situated at a place of nowadays park, which is allocated by Valdštejnská street, Pod Bruskou street and Staré zámecké schody. This place in the heart of Prague provides this gallery excellent traffic infrastructure and very lucrative place near the Prague castle. The design refines and connects the park and the building. The designed building consists of several function hubs - study room, administrative, café, lecture room, foyer and gallery spaces. The gallery is composed of five different exhibition spaces, which differ in the area and a height of these spaces.
Type of project
MA diploma projectsemester
winter semester 2019Study program
Architecture and Urbanismdepartment
Department of Architectural Design Istudio leader
doc. Ing. arch. Tomáš Hradečný
PLNY_TEXT (PDF, 11,19 MB)
PRILOHA (PDF, 190,68 KB)
PRILOHA (PDF, 93,35 KB)
PRILOHA (PDF, 48,63 KB)
PRILOHA (PDF, 42,71 KB)
PRILOHA (PDF, 87,32 KB)
PRILOHA (PDF, 35,25 KB)
PRILOHA (PDF, 36,98 KB)
PRILOHA (PDF, 122,36 KB)
PRILOHA (PDF, 66,88 KB)
PRILOHA (PDF, 53,89 KB)
PRILOHA (PDF, 53,28 KB)
PRILOHA (PDF, 88,51 KB)
PRILOHA (PDF, 6,12 MB)
PRILOHA (PDF, 166,66 KB)
POSUDEK (PDF, 63,88 KB)
POSUDEK (PDF, 1,22 MB)
