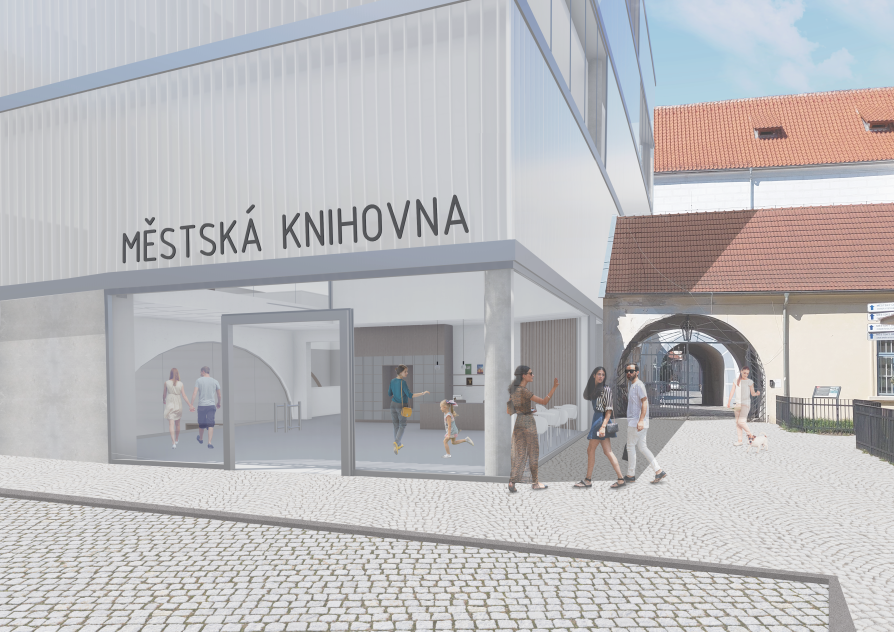Final projects

MUNICIPAL LIBRARY KOLÍN
Architecture and Urbanism, MA diploma project

Annotation
The Kolín Municipal Library is designed on a plot of land in the centre of Kolín adjacent to the castle. The project largely preserves the barley cellars from the end of the 19th century. The library building completes the overall area of the castle. Upon entering the grounds, the library is the first object a visitor encounters. The main entrance is oriented from Karlovo náměstí towards the castle towards Zámecká Street. If one continues along the library through the gate, there is a possibility to have a snack in the bistro located just behind the gate in the smaller courtyard of the castle. From here, you can either continue into the castle grounds or go to the terrace, or walk past CEROP and continue on to the streets of Kolín. The library has five floors above ground and one underground floor, which consist of barrel cellars that extend into the first floor, where views into the vaults are possible. In the middle of the layout, from the basement to the top floor, there is an atrium that connects and also illuminates the entire space. The façade is made of white glass cladding, which is partially transparent. This allows the pedestrian to peer from the street into the goings-on inside the library without being inside, while the glass cladding adds plenty of light from the exterior. The reader in the library is not disturbed by the happenings outside, as the façade is not completely transparent. There are several floor-to-ceiling windows in the façade, allowing views of the Elbe River, the castle, and also making it possible to clearly observe events in the surrounding area.
