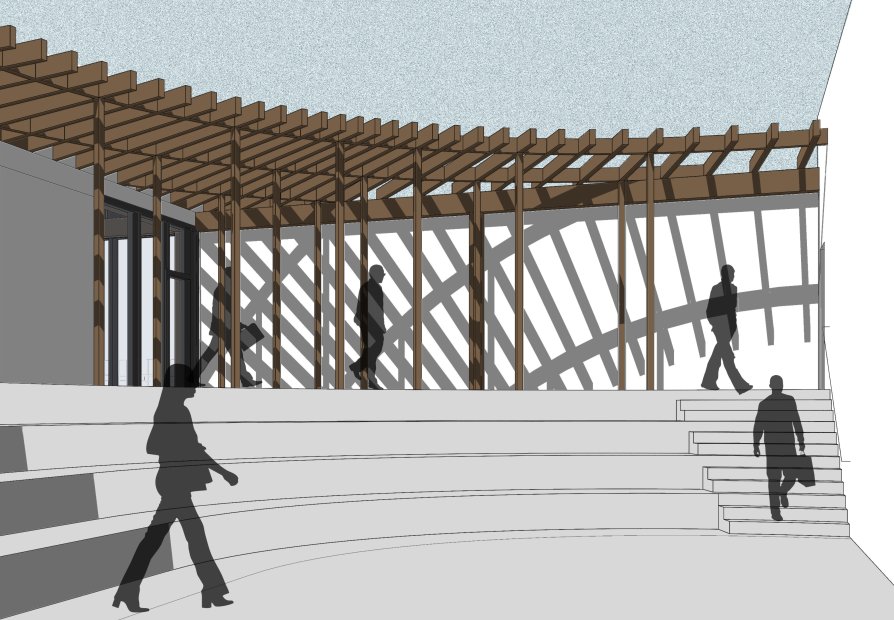Final projects

Restaurant on Vráz Viewpoint
Architecture and Urbanism, Bachelor Project

Annotation
The concept is based on the geometry of the plot and houses standing nearby. An imaginary diagonal is kept throughout the plot, which holds the house. There is a logarithmic spiral on the diagonal, from which the first part of the house was created - a restaurant and a small summer cinema. The second part of the house is created using the axis of the next house and the proportion is derived from the golden ratio. The structure is made of wooden beams on wooden poles in the restaurant area, wooden elements are bent into blocks. In the background for guests, the house partly merges into the wall system. Everything is based on a 5.6 m module. A similar construction is used for external screening at the summer cinema. Around the wooden structure is a light perimeter cladding of various dimensions based on a 1.8 m module.
