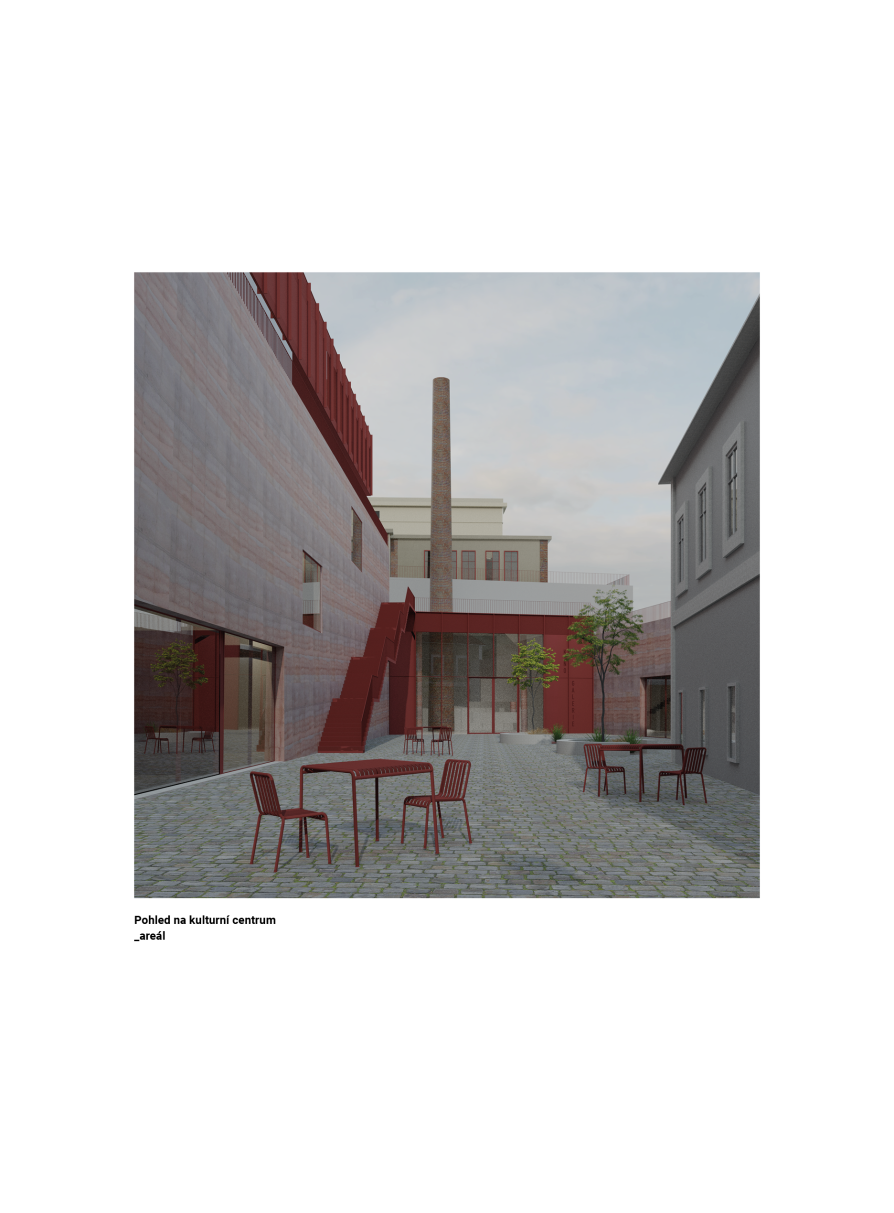Final projects

BIO Ponec
Architecture and Urbanism, Bachelor Project

Annotation
BIO PONEC A place on the border of 3 city districts. A place that is the gateway to Žižkov. The place from where you can see the Prague Castle, the Žižkov Tower and in the distance Žižka looks down on you from Vítkov. The area that surrounds Husitská and Příběnická streets, located between Žižkov and the New Town, on the territory of the Žižkov highline. The northern border of the territory is formed by the railway corridor of the New Connection, the southern part is lined with the Žižkov panorama. Currently, the area consists of a mixture of several buildings - the Ponec Dance Theatre, the Miranka administrative building, the former Krenovka Inn (now under reconstruction) and the Křenovka Railway Substation. A collage that was created by gradually layering various objects, sometimes without respect, arrogantly, sometimes more sensitively and with regard to already existing structures. The goal of my project was to grasp and culturalize this disparate environment, show its potential and create a place that adds a missing sense of community. I propose a cultural complex that combines the functions of a community center, gallery, café and cinema, which is a reference to the original urban BIO Žižkov and renews the tradition of František Ponce in our country. Thanks to the proximity of the Main Railway Station and the VŠE campus, I am adding a study room function that should fill the missing spaces for students' studies and team projects. The whole area is connected by a series of staircases, ramps and outdoor platforms that will allow better permeability, improve the quality of public space and bring life to this place. The total mass is based on the complexity of the height division of the space. I work with the contrast of weight and lightness, where the lower part is made of pink colored concrete and above it is the upper part, a flying box, made of glass and sheet metal. At the same time, the use of sheet metal refers to the history of the area where the factory premises used to stand for sheet metal rolling. As a symbol of this area, I preserve the brick, factory chimney, which is the focal point of the entire project. The project tries to reflect the current state as much as possible, respect the layeredness of objects, but at the same time ensure their interconnection and bring playfulness to the territory.
