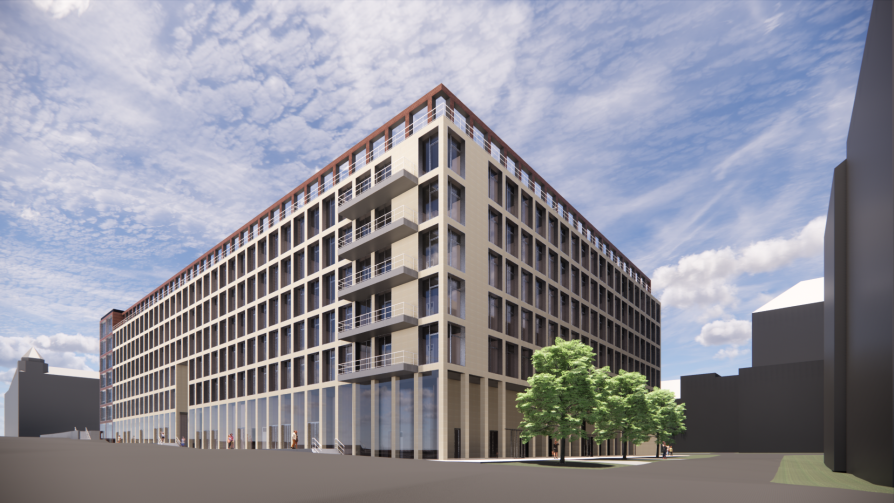Final projects

Block of Apartments in Prague
Architecture and Urbanism, Bachelor Project

Annotation
The solved building is a multifunctional house, whose primary purpose is to provide housing and there are spaces on the ground floor for commercial purposes. The building is located on the border of Rašínovo nábřeží and Dřevní Street in Nové Město in Prague 2. In the underground part of the 1st floor there is a collective garage, technical facilities and cellars for the inhabitants of the apartment building. In the upper part there is an active ground floor containing various retail stores and in the 2nd floor to the 8th floor there are flats. On the 8th floor there is a flat, walkable roof, which is designed as a terrace for duplex apartments. The flat, impassable roof serves as the roof of the 8th floor. On the ground floor there is an entrance to the underground garages on the 1st floor with the help of a car lift. The supporting structure consists of a monolithic, combined system. The building is based on the base plate of white tub technology. The plot has an area of 6458 m2 and is located in Prague 2, New Town. At present, there is no other building on the plot that needs to be demolished, only landscaping is needed. The plot is in direct contact with the road and tram line on Rašínovo nábřeží Street from the west side, at the same time on the north side there is a tram line and a bus stop on Palackého náměstí. The plot is directly connected to Palacký Square, where there is an entrance to the metro. Under the sidewalk and the road on Dřevné Street, Rašínovo nábřeží and Palackého náměstí, all engineering networks, ie sewerage, water supply, power lines, gas pipelines, run. The entrance to the underground garage is from Dřevná Street. The composition of the design is based on the overall tradition and relationships of the surrounding buildings and the environment. The building plot is in the shape of a rectangle. From this point of view, I chose a simple rectangular shape of the building, which resembles the connection of two letters L. The facade of the ground floor is significantly vertical with large, window openings extending to the next floor. This glazing is intended to provide a view of Emmaus Abbey and the courtyard. Thanks to the distinctive facade grid, the building integrates the character of the given environment.
