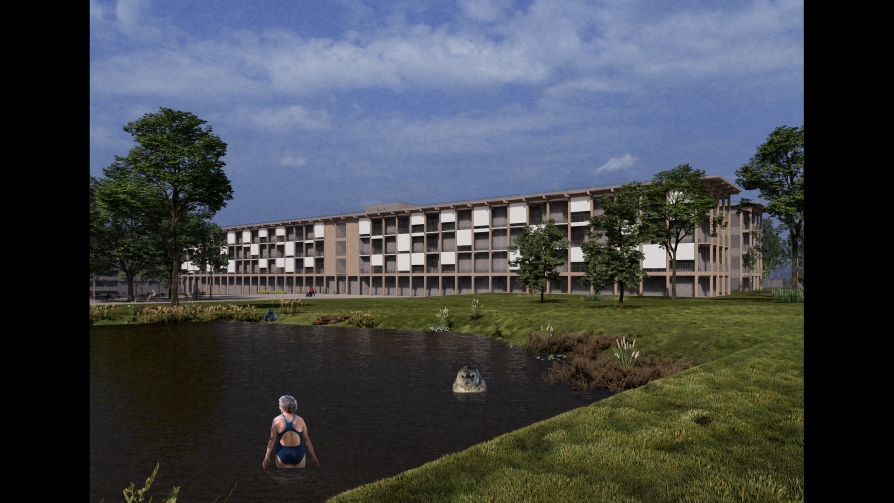Final projects

Rehab Clinic Barrandov
Architecture and Urbanism, Bachelor Project

Annotation
I perceive the hospital for the long-term sick as a place that should be smoothly and seamlessly serve its users and support the path to recovery. The fact that people die very often in our hospitals and therefore these places become the last home for many people. But what shocked me more was the environment and the conditions in which it takes place. In my opinion, the environment in which people are in has a major impact on the treatment of patients. I try to to focus on key factors in my design, such as sunlight, light, greenery, fresh air, materials, colours, privacy and the opportunity to meet others. I orient the building so that the sun shines into every room during the day and everyone has the opportunity to go out onto the loggia. or balcony. More active people can use the common rooms, multipurpose halls, dining rooms, common terraces, rehabilitation or smaller spas. The double rooms are designed so that everyone has the opportunity to to adjust their privacy and feel that they are alone in the room or with the other person in the same space. I look for the ideal connection between a place that becomes a temporary home for patients and the the treatment room as a care machine. The building is designed as a two-storey building with three connecting necks, two of which serve as common and one for vertical communication and as an entrance lobby. Thanks to this scheme makes orientation inside the building very clear. The corridors are illuminated by natural light and are partly residential. The materiality of the house is based on based on the function and needs of the users. On the outside, lightweight wooden pavilions with fabric shading, allowing undisturbed fresh air in combination with the reinforced concrete frame, galvanised sheet metal, greenery, sunshine and calm colours in the interior. In terms of urbanism, Barrandov is a mix of many views. Most of the area is a 1980s prefabricated housing estate. with an unusually bold and radical approach to materials, colours and shaping of gathering places. This layer is complemented by another strong post-revolutionary development in the form of the typical boats in the harbour at north-east of the site. And an attempt to provide more local options and less commuting. The parcel in question is currently a wild meadow used for dog walking, kite flying, jogging and po after a big rain there's a pond. When I first entered the parcel from the residential streets, I felt a strong spatial and visual release, which the locals perceive positively and is one of the main reasons for the frequent of the frequent use of this place for walking routes. In my design, I work with this quality and try to maintain a loose visual axis and a certain infinity and looseness of the original meadow through the long plan of the building that frames the space and by repeating the façade patterns to support that perception. This view is terminated by the open meadow with trees, a pond and a view of the endless sky beyond the hill. In the other half of the area, I propose several apartment buildings and a sports and multifunctional centre in the area are missing and will, in dialogue with the medical centre, form a living space bordered on one side by a park and a pond and on the other side by a housing estate.
