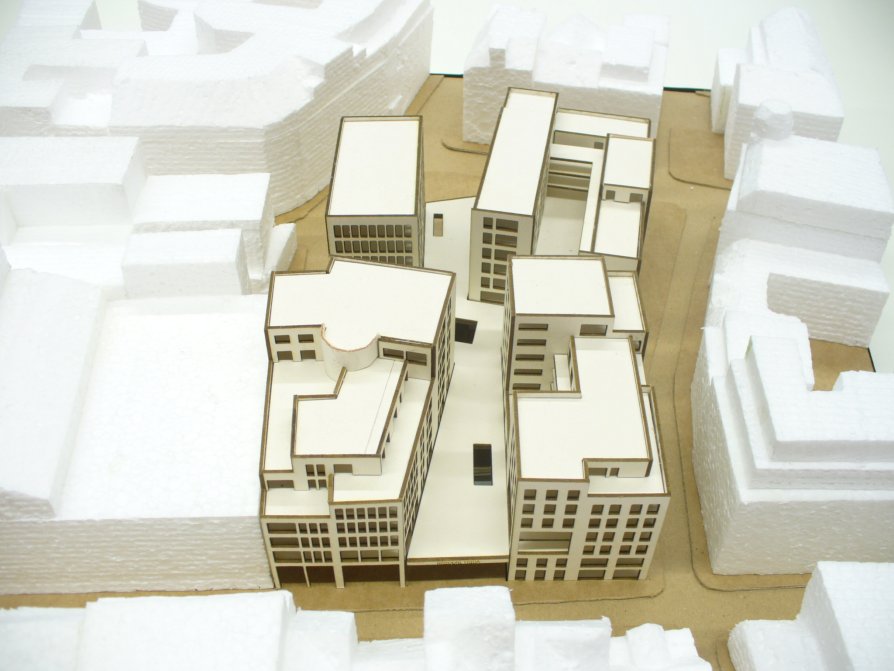Final projects

Mixed-use complex in the Spálená street in Prague
Architecture and Urbanism, MA diploma project

Annotation
The currently free space right above the metro station Národní třída will become the pulsing point of commerce, services, administration and mainly dwelling. The project is composed by four buildings connected by roofed passage, that naturally continues to the first underground floor from which you enter the metro station area. The roof of the passage is publicly accessible and is used also by the café and the restaurant. The two south buildings are mainly residential, the two buildings on the north side are predominantly for administration; the ground floor, the first floors above and under ground are used by commerce. The design works as well with the old gothic basements in the Spálená street. All the buildings have common parking and service/supply entrances on the level of the second underground floor. The project reacts by its volume and facades to the historical legacy of the city center surrounding buildings.
