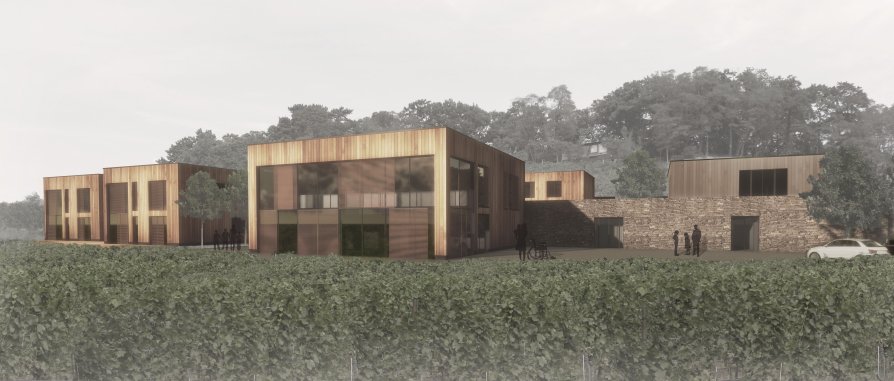Final projects

Residential facility for children and adolescents with either mental or physical disabilities, or a combination of both – Radebeul, Germany
Architecture and Urbanism, MA diploma project

Annotation
The topic of this dissertation is to design a residential facility for children and adolescents with either mental or physical disabilities; or a combination of both. The residental facility is designed for thirty-two children and adolescents. The aim of this project was to ensure a pleasant and comfortable environment for clients. The above-ground part of the complex consists of a solitary building, which leaves the impression of minor architecture. The whole complex is also connected by the system of underground structures and connecting corridors. In order to not to create barriers there is further proposed the connection to the terrain from any floor of the building. In this proposed project the objects are connected with the outdoor space. The solved land of approximately 12,000 square meters is located in the Federal Republic of Germany. The land is located on the southern downhill of the vineyard, in the district of a town called Radebeul. The residential facility is situated in the upper half of the hilly land. A beatuiful view into the countryside is ensured by the placing and it is also connected to sourrounding neighbouring buildings.
