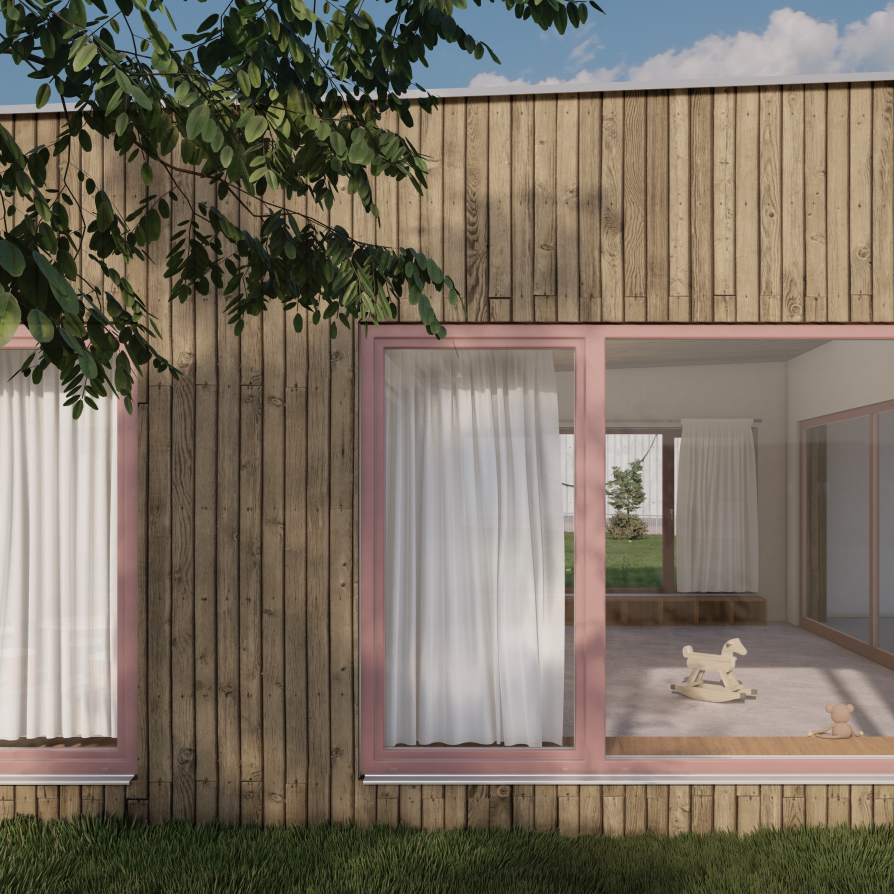Final projects

Metamorphosis of Hostivice
Architecture and Urbanism, Bachelor Project

Annotation
As part of the bachelor's thesis, the documentation for the building permit for the new kindergarten building was drawn up. The treated area is part of the complex urban concept Metamorfóza Hostivice, which intensively affects the current state of the logistics complex. The project is based on an urban study that tries to transform the logistics area of the halls in such a way that it utilizes its hidden potential. The project consists in the reconstruction and strengthening of two existing logistics halls. All logistics traffic is directed between these two main halls and the halls are thus fully functional and operational. At the level of their roofs, a superstructure of a large platform is proposed for these buildings - a platform that will overlap the halls and all their operations and form one separate structural unit. It is intended to build a new development on this created platform containing residential and civic buildings, which together form a complete urban complex of the inhabited platform. The need for a kindergarten (the subject of this bachelor's thesis), which is located on the western edge of the platform, emerged from the urban study of the newly built development. I am proposing a kindergarten on the edge of a populated plateau so that it makes maximum use of the natural eastern sunlight and the allocated large grassy area. The building is single-storey and designed as a wooden structure, it is a combination of transverse and longitudinal wall systems. The kindergarten contains four classrooms of 168 m2 each, a rentable gymnasium, a kitchen, offices and a spacious glass entrance atrium. Everything is intended so that the children of the new residents of the proposed platform will have a kindergarten within walking distance and that their childhood on the inhabited platform above the trucks will be nice and positive. THEY HAVE A PLACE TO PLAY!
