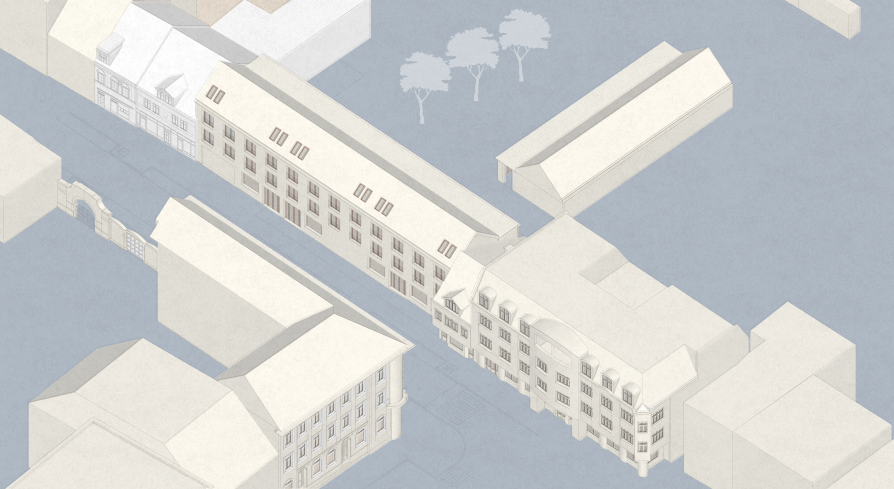Final projects

Apartment House, Caslav
Architecture and Urbanism, Bachelor Project

Annotation
The goal of the project was to design a low-threshold community center for students from local primary and secondary schools. The proposal gradually grew to include residential and commercial spaces for the residents of Čáslav. The site analysis showed that this gap is located in a place with great potential, both for a community low-threshold center and for housing units. Two buildings are proposed on the plot. In the main building, there is an active parterre on the ground floor with commerce, an entrance to the residential area and an entrance to the community center. The community center itself is located in the second building.
