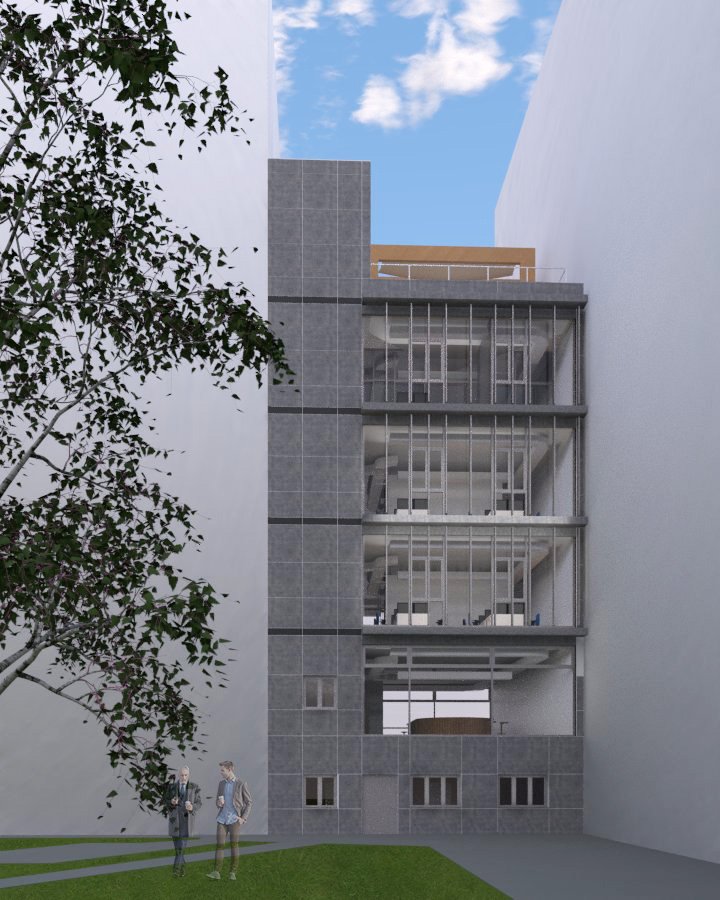Final projects

Coworking - Nové Dvory
Architecture and Urbanism, Bachelor Project

Annotation
The administrative building is part of the newly proposed territorial study of the reconstruction of Nové Dvory in Prague 4. The aim of the proposal is to restore a neglected part of the city and connect it to new infrastructure. On the ground floor, there is a cafe designed for the general public and accessible from the newly designed square. The multifunctional building has 3 underground and 5 above-ground floors. There are common garages for the entire block in the 3rd floor and 2nd floor. In the first underground floor, there is café/coworking space and access to the common inner block. The above-ground floors of the 2nd – 4th floors have a coworking function. The last floor recedes and creates a spacious terrace with wooden frame made of BSH prisms. The facade is largely made of glass, its distinctive feature is vertical division with alluminium slats and horizontal division with protruding cornices.
