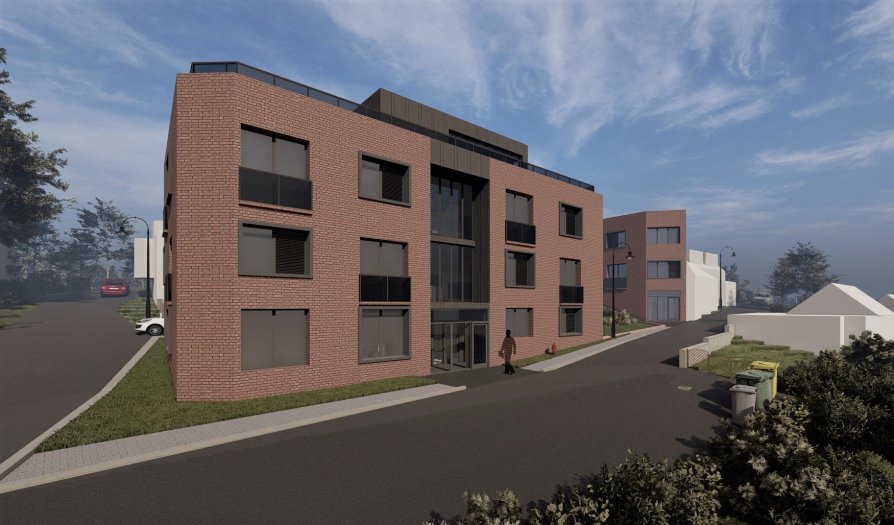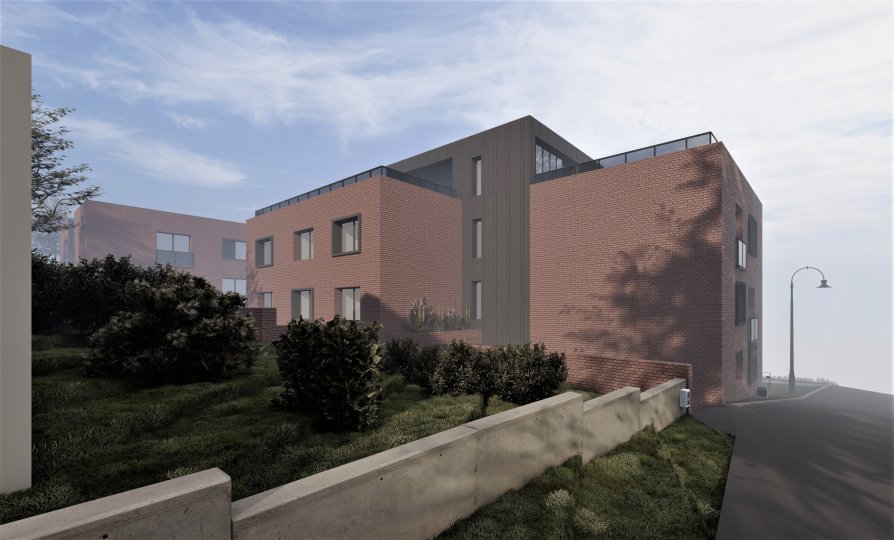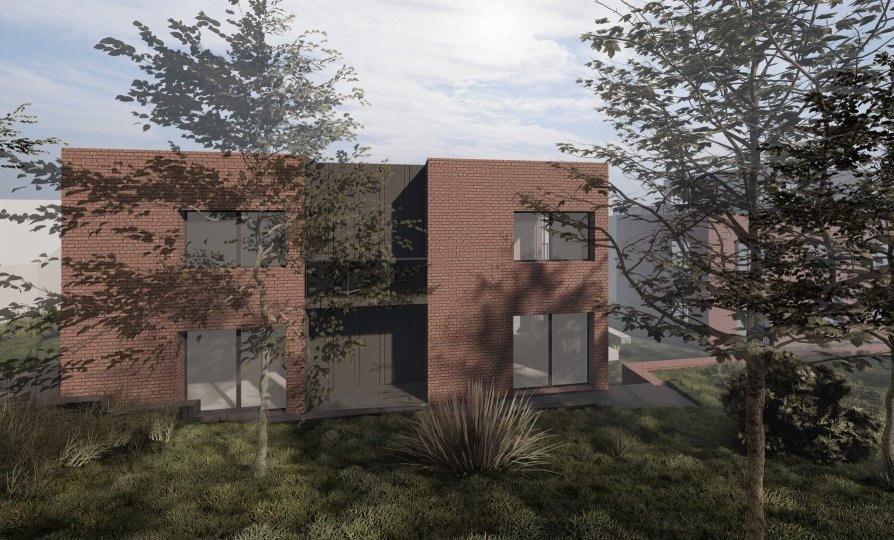Exhibition of Studio Projects

Residential building - Zlíchov

Annotation
The design consists of two apartment buildings with shared garages. Due to the steep terrain
the height difference of the house floors is 1,500 mm. The materials were chosen traditional and austere. Structural concrete, dark gray sheet metal, brick and smoked glass to fill the railing.
In the southern house there are eight apartments. The southern building also has a covered public terrace with facilities from where it is possible to go to the walking roof. This building opens onto the city and, conversely, minimizes window openings towards the neighboring house to a minimum in the form of narrow raised windows. With the help of balcony doors, even the northernmost apartments get southern light into the living room.


