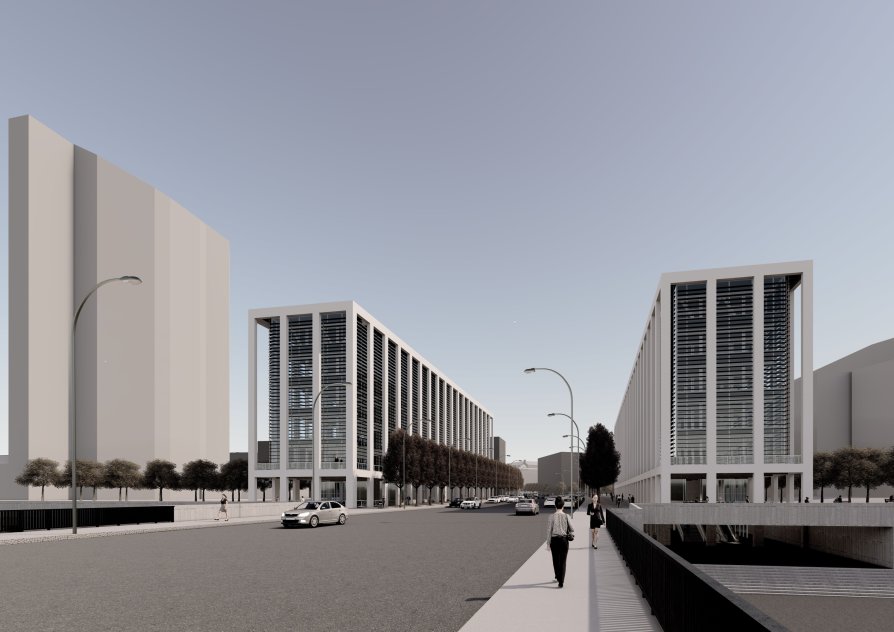Exhibition of Studio Projects

GALLERY AND LIBRARY

Annotation
The proposed buildings are a gallery and a library on the southern bridgehead of the Nusle Bridge. These are two identical buildings differing in length and mirrored to each other. The basement houses the archive, the vestibule and the exit from the Vyšehrad metro station. The ground floor houses the entrance area, a café and a bookstore. The remaining five floors are used for exhibitions or as a library. In terms of mass, the buildings are related to the buildings lining 5. Května Street, which they slightly exceed. The façade consists of a colonnade inspired by the high order, which adds to their dignity. The structure is made up of load-bearing perimeter columns, roof trusses and the ceiling slabs of each floor suspended from them by means of rods.
