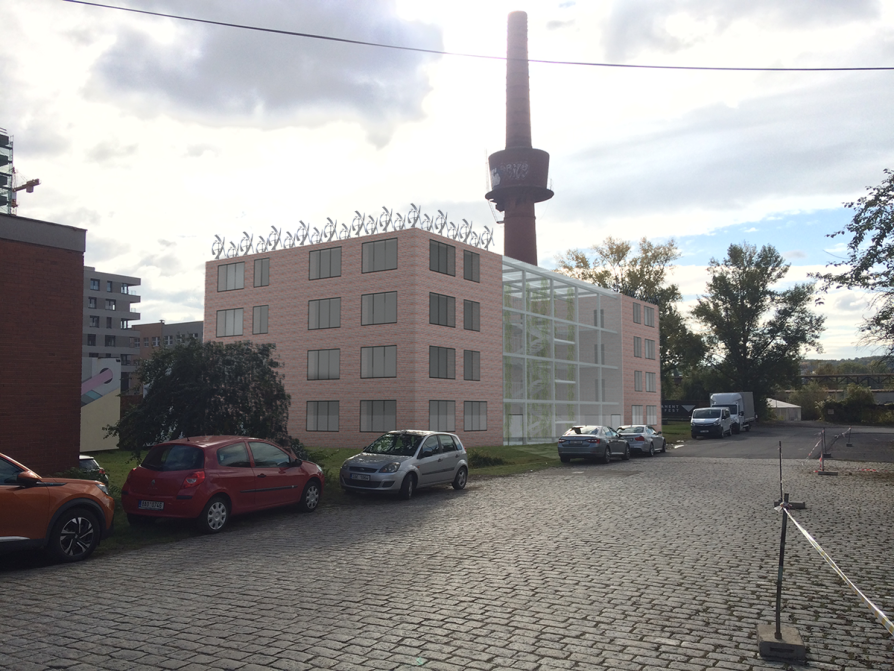Exhibition of Studio Projects

Student housing

Annotation
The design of a student housing facility in the Pragovka complex.
The rectangular floor plan of the building is optically divided into 2 parts - a residential clad part in the shape of the letter C and the remaining free area used for horizontal and vertical communications.
The building has four floors with a flat roof; the upper three floors are residential, the ground floor provides the utilities for the house.
On each residential floor there are 11 type cells for two people and in the outermost parts of the house there are 2 atypical cells designed for one person. The ground floor of the building houses a café, study room, laundry room, bicycle parking space and technical facilities.
