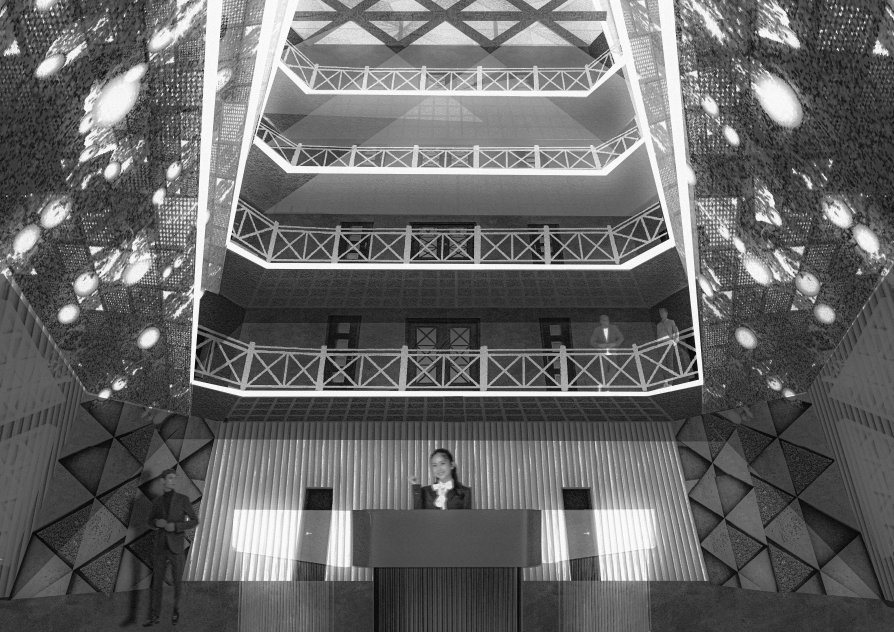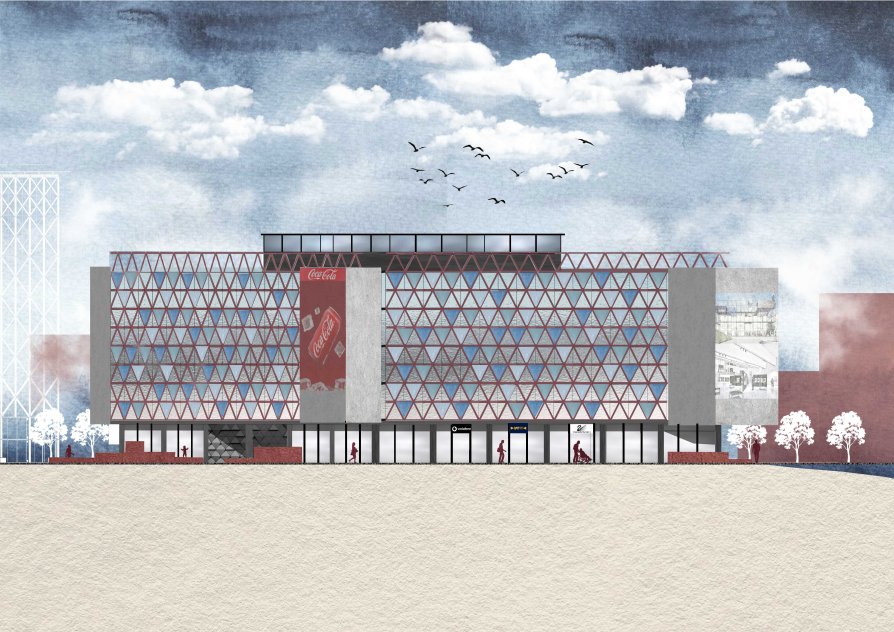Exhibition of Studio Projects

Administrative building PLZEŇ

Annotation
Urbanistic design of the administrative building in Plzeň, located in the Južní Předměstí district, is based on a triangular grid formed by railway tracks, which defines the urban concept and architectural form of the structure. The building's triangular floor plan harmoniously integrates into the local context, emphasized by a cantilevered façade made of an aluminum structure with perforated triangular panels. These elements are strategically positioned to provide shading according to the building's orientation to cardinal directions, while creating a dynamic triangular visual effect. Inside the building, an atrium extends from the ground floor upwards, ensuring natural lighting. The ground floor includes a reception area, a buffet, and commercial spaces, while the upper floors offer flex


