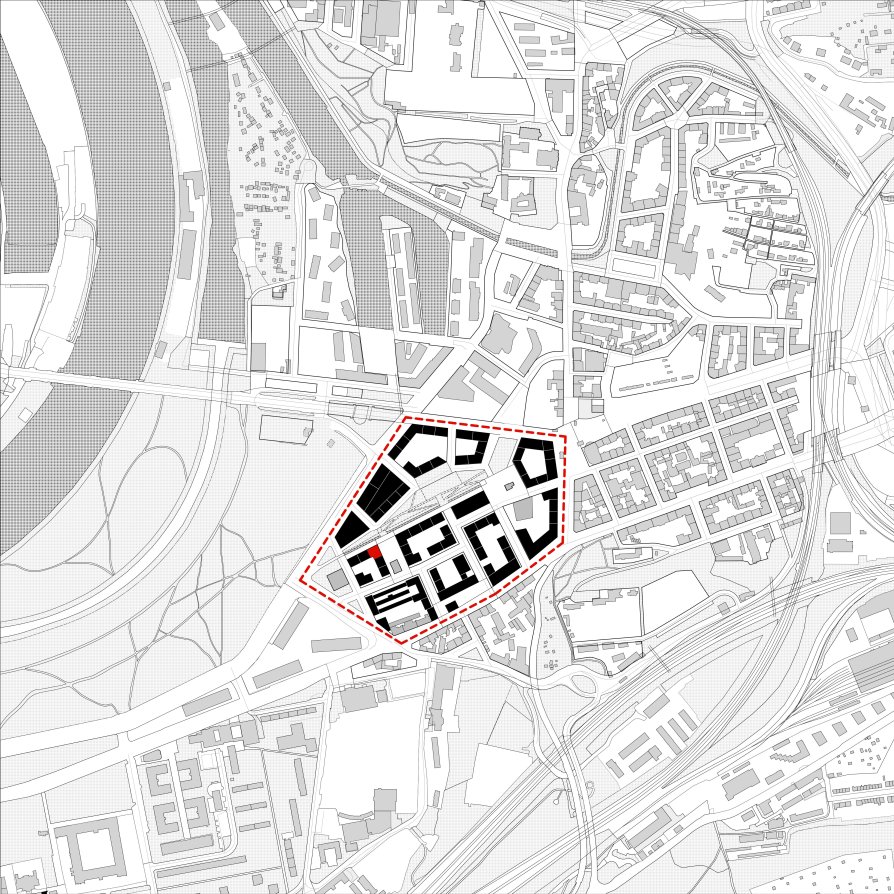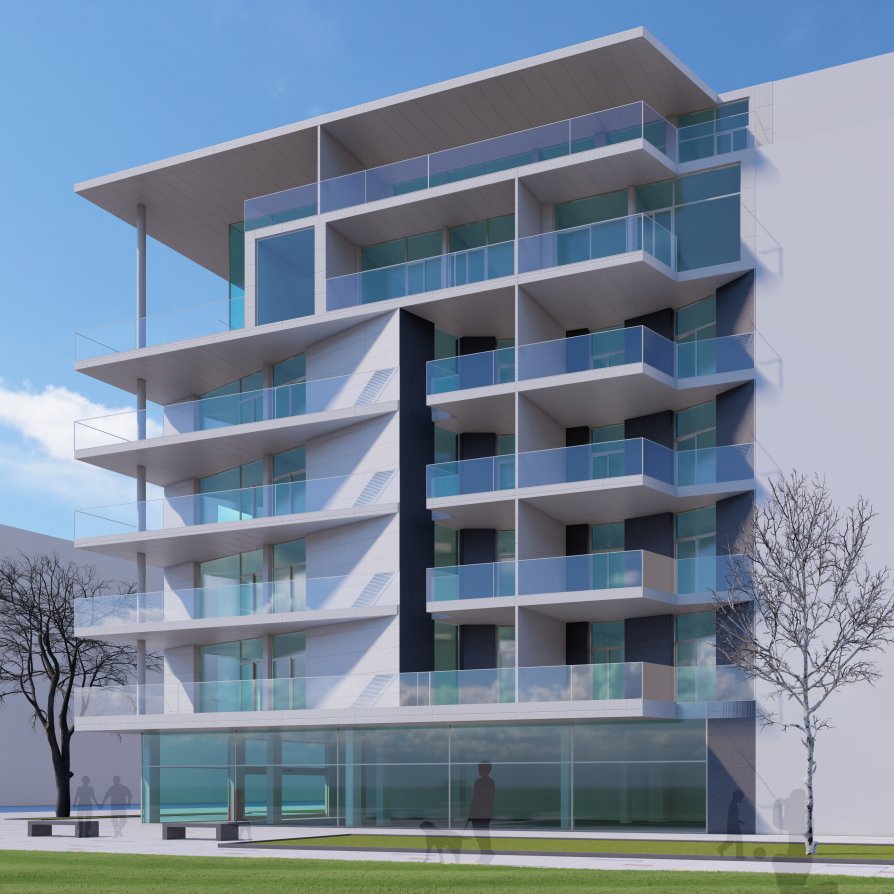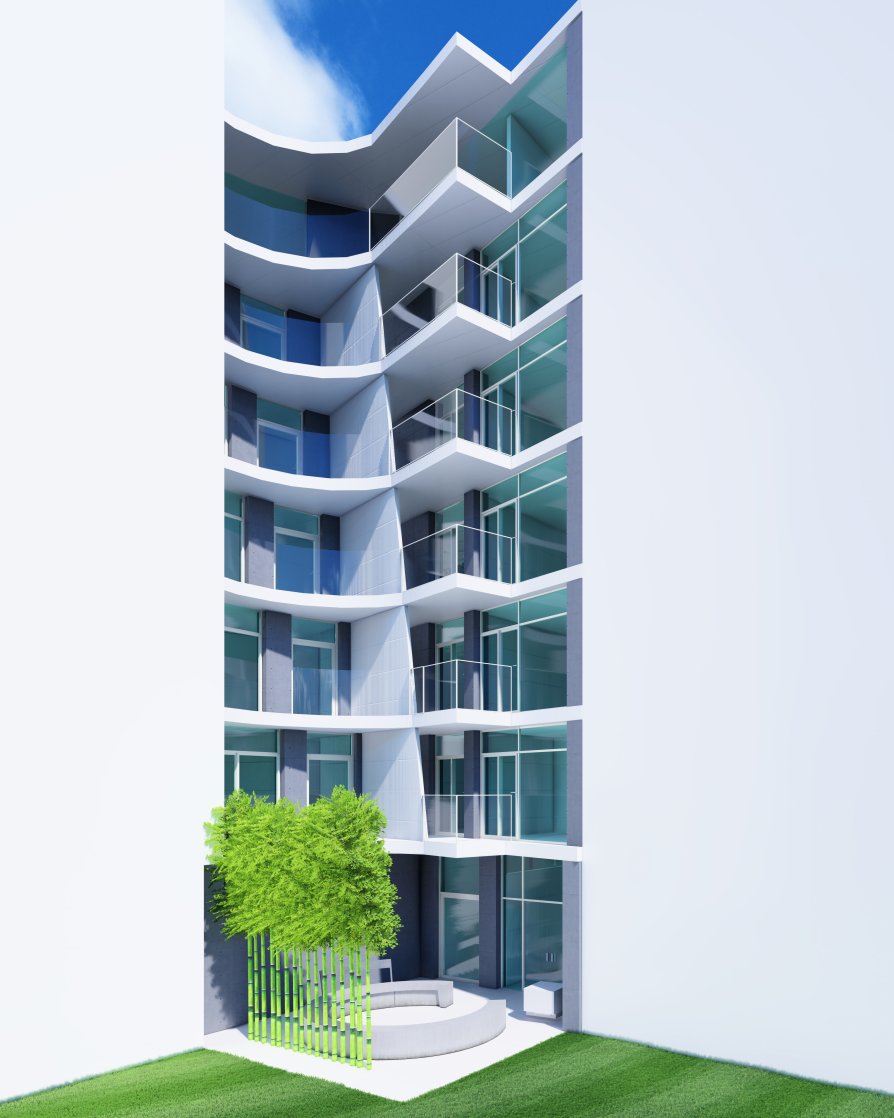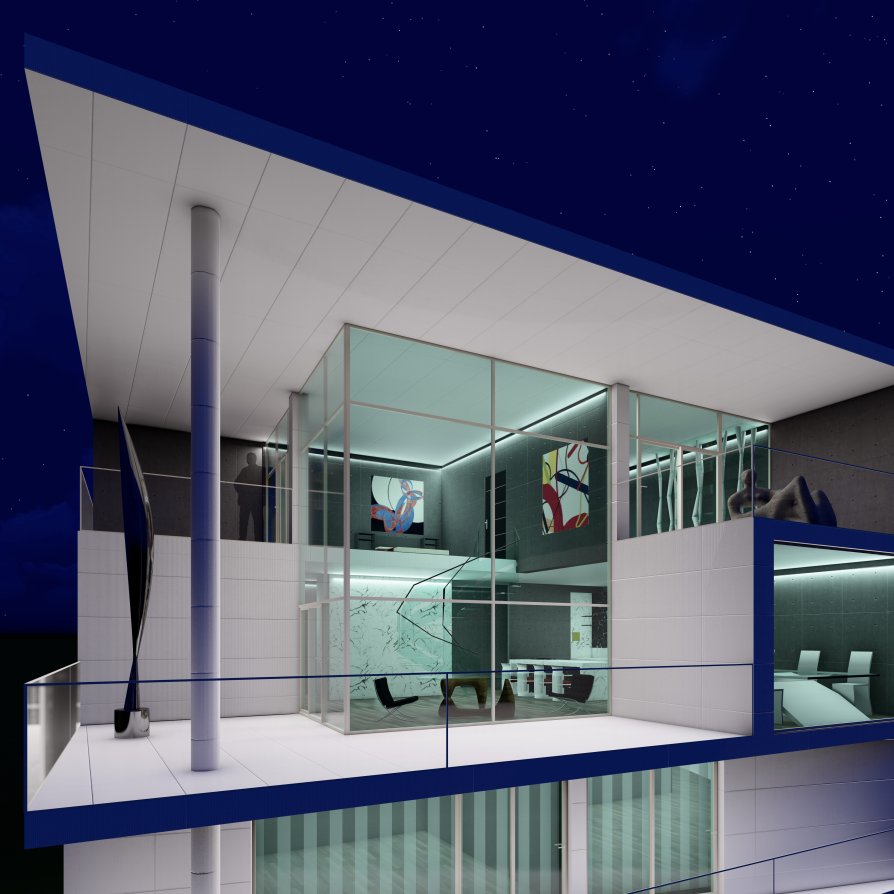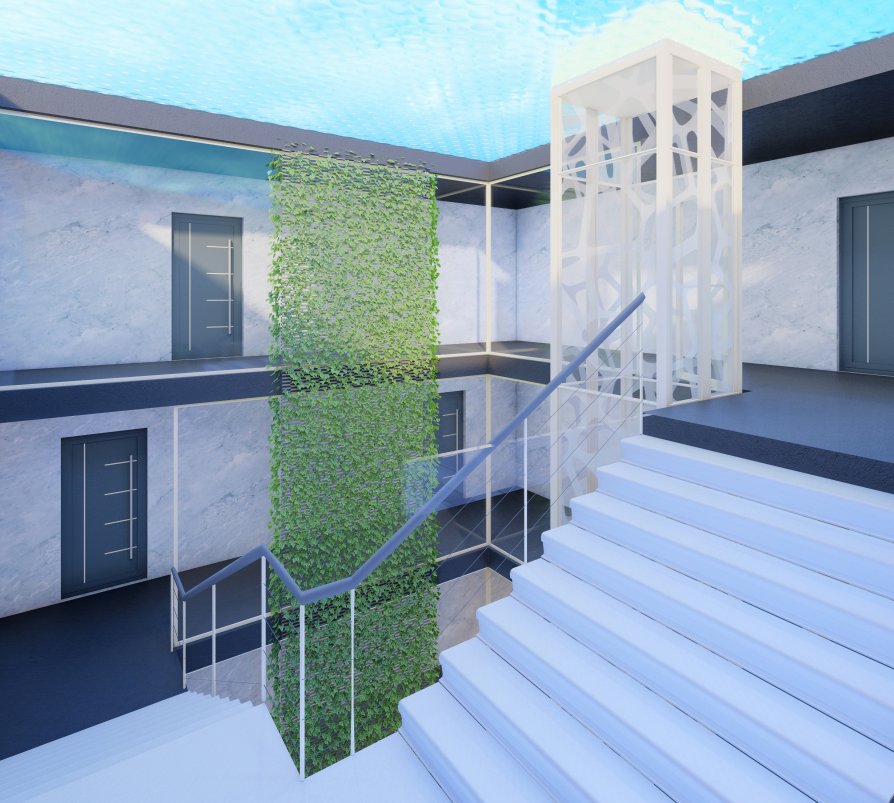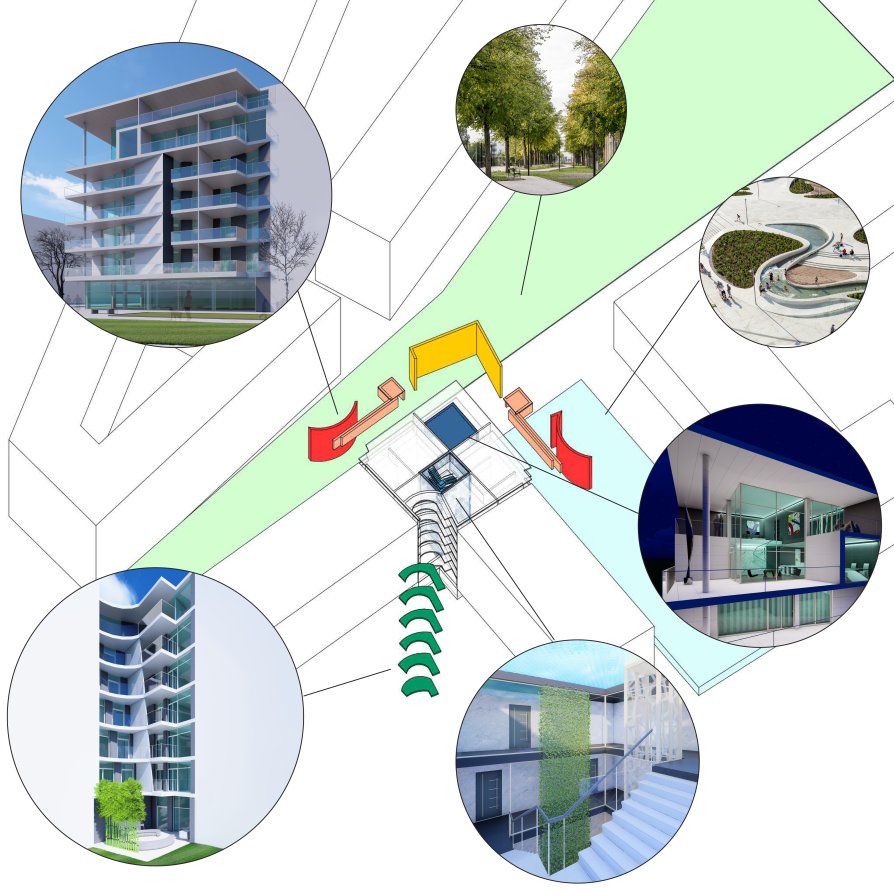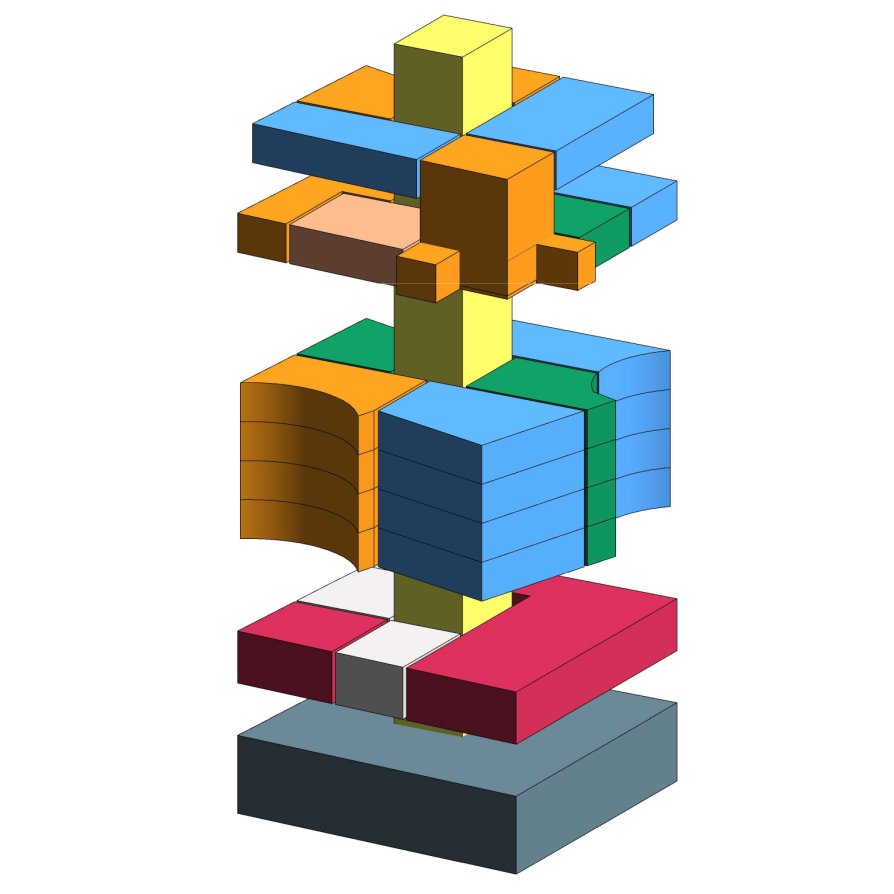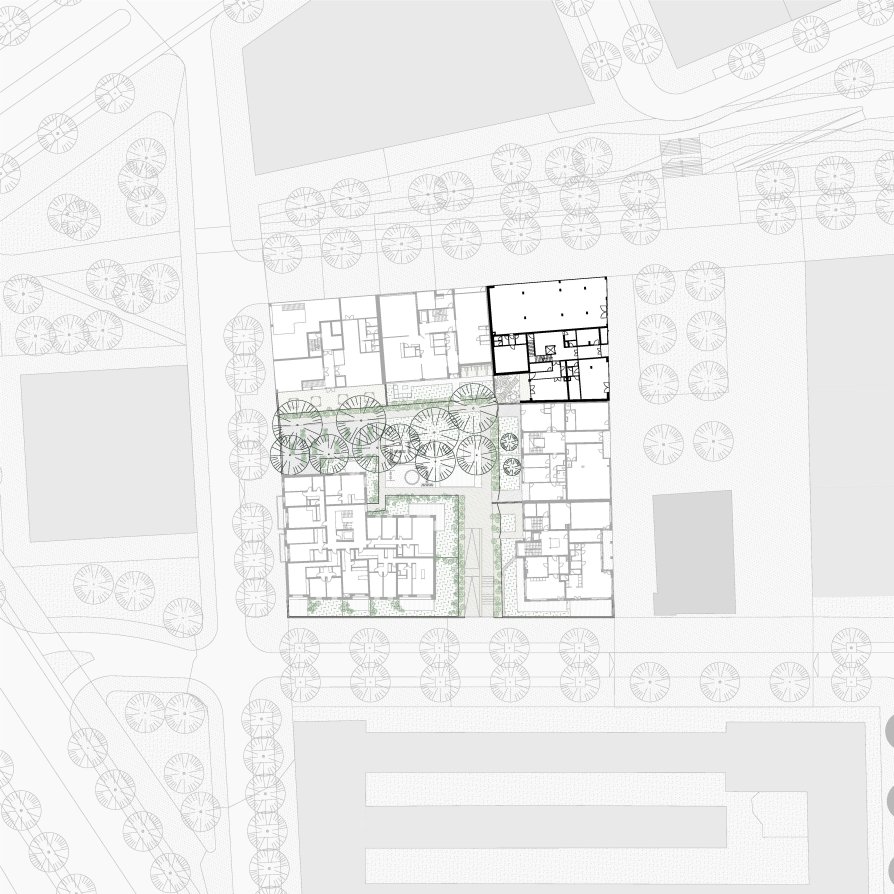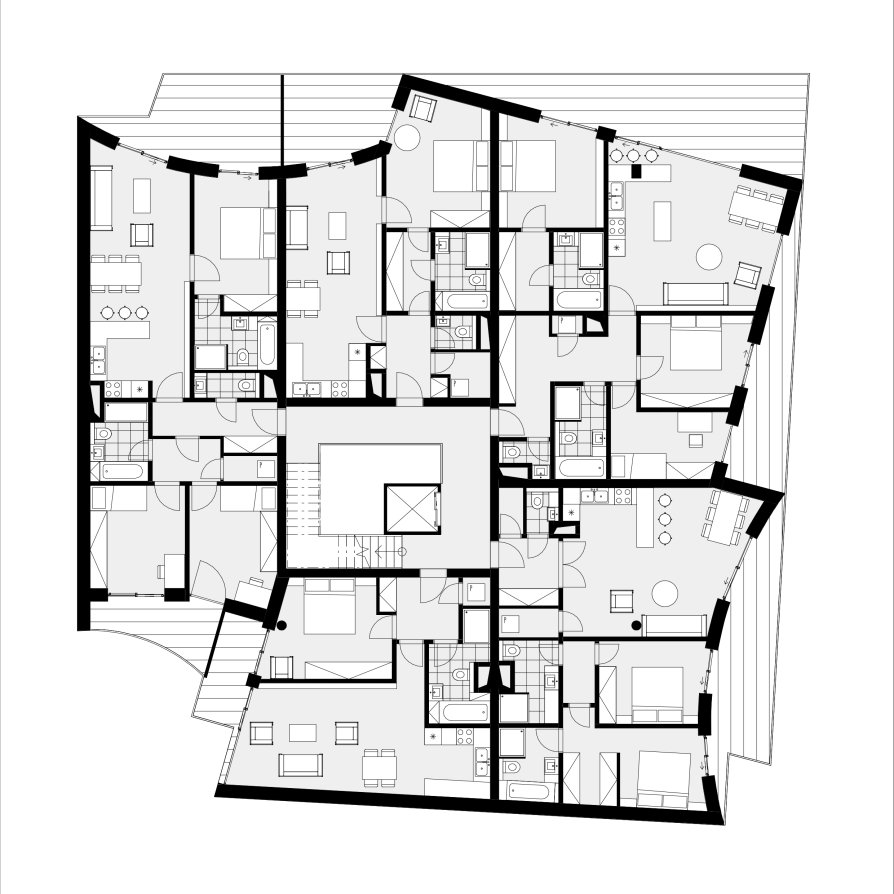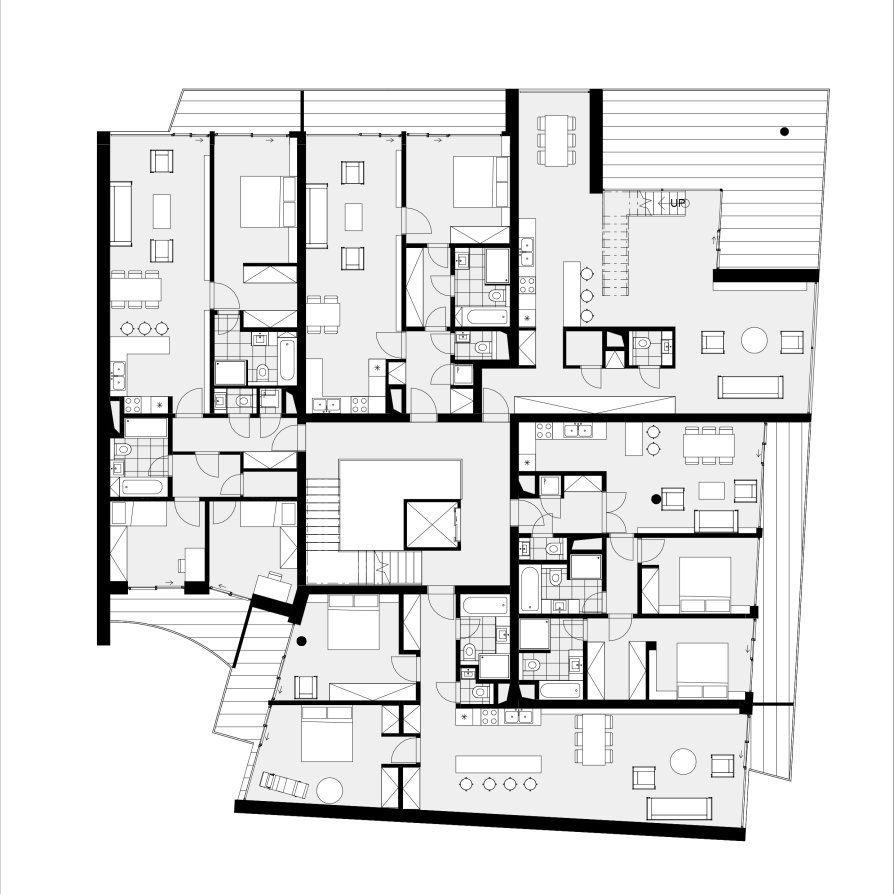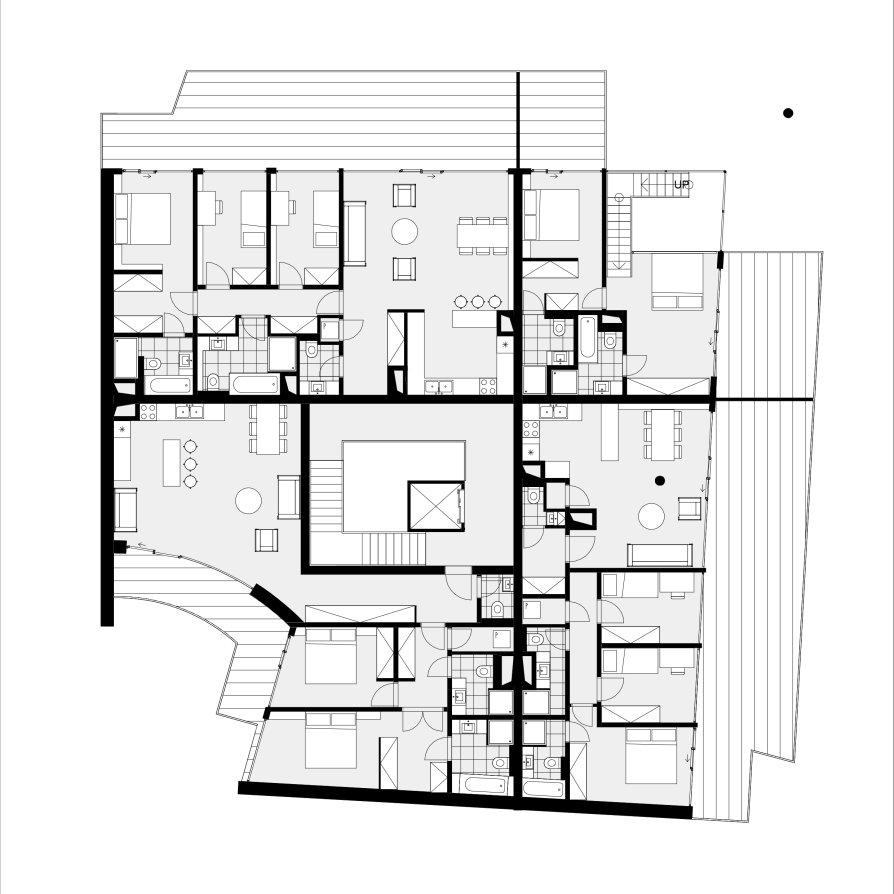Exhibition of Studio Projects
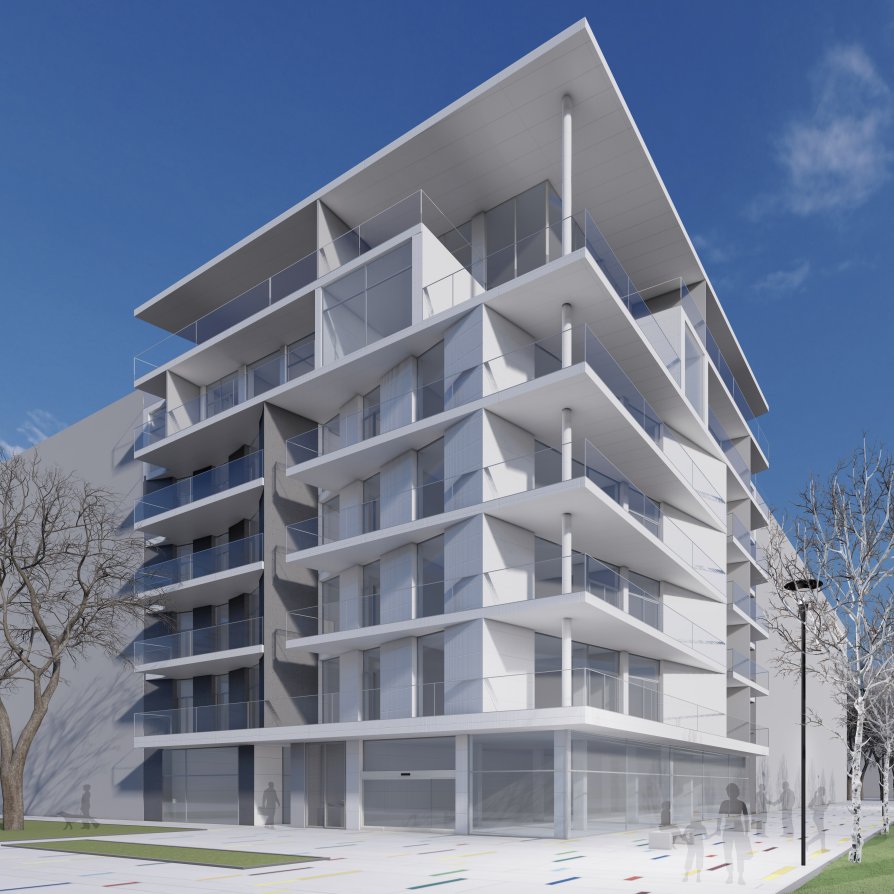
CRYSTAL RESIDENCE

Annotation
The design considers the city's intention to sell this plot as an investment with a goal of revenue. The house is therefore designed for more demanding clients, balancing the social composition in the locality. The corner is emphasized by the connection of geometric and organic shapes, creating the feeling that the house opens to both the geometric pedestrian zone and the opposite buildings, as well as to the green park. The openness of the facade in the form of balconies contributes to greater interaction between the house, its inhabitants, and the surrounding environment. I solved the narrow south facade to the courtyard as slightly receding upwards to contain the maximum sunshine.

