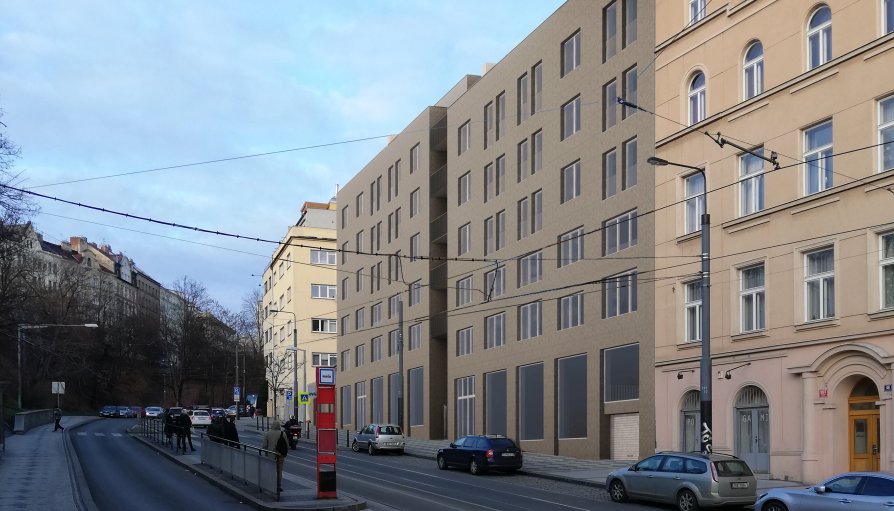Exhibition of Studio Projects

Bělehradská Gap, Praha 2 Vinohrady

Annotation
Urban tenement house on the site where workshops were built in the 19th century. The plot is two times wider than the neighbouring plots and therefore is the building divided into two houses. They will be built at the same time, differing internally only by insignificant differences in the layouts, and so they are almost identical in appearance too.
The generous entrance to both houses is through a passageway that opens onto the green hillside behind. Distant views thanks to loggias and corner windows.
An attempt to shape the mass in a way that is both sensitive to the neighbours and comprehensible. Finding the appropriate level of disruption to the austerity of the relatively large area of the street frontage, while lighting the rooms appropriately for their size, depth and function.
