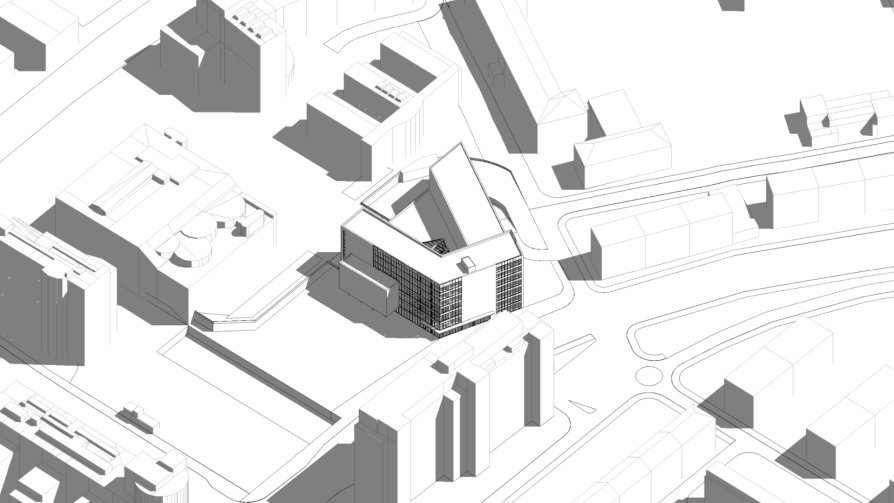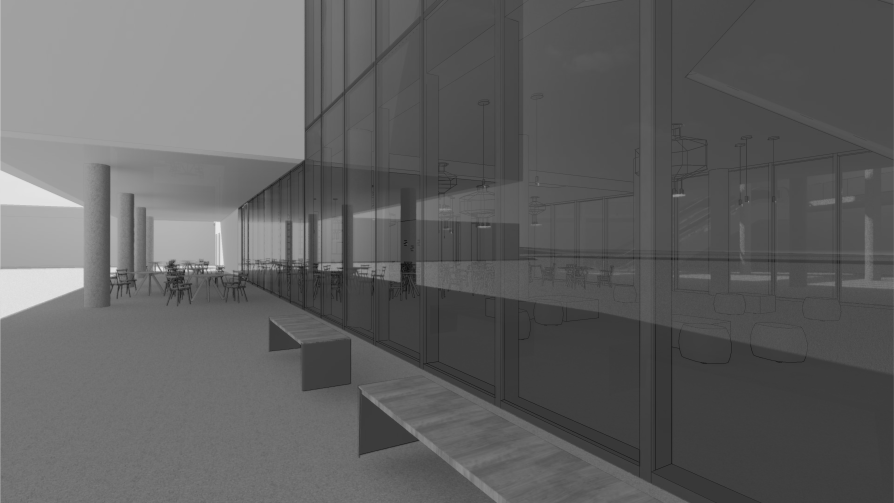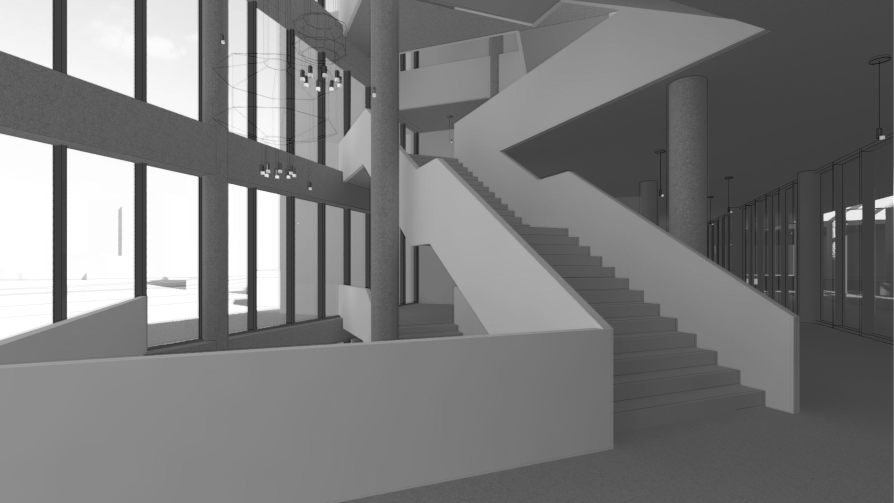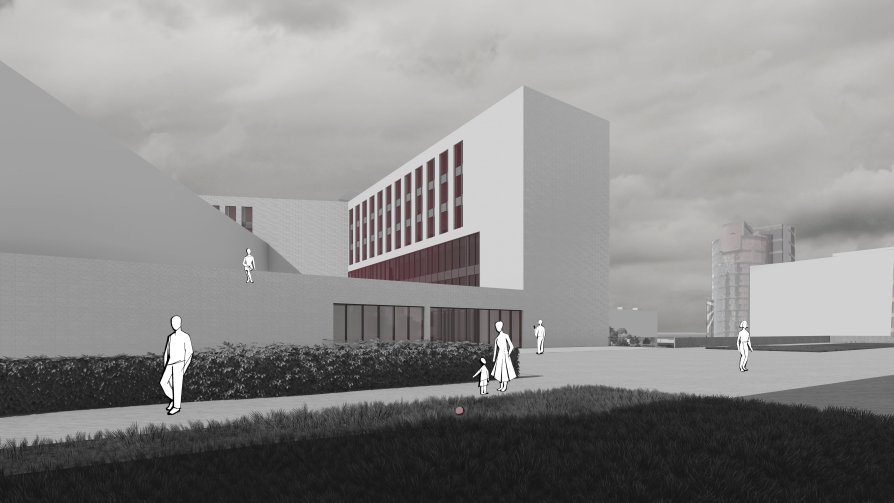Exhibition of Studio Projects
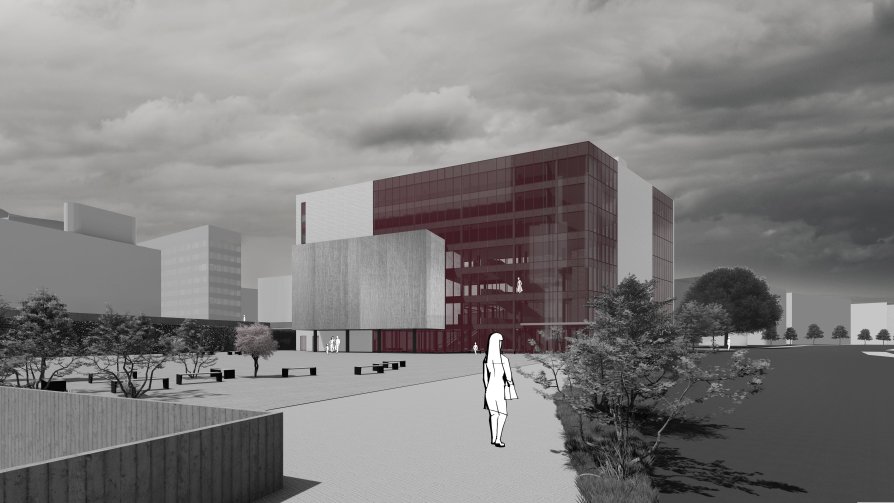
MULTIPURPOSE HOUSE BUDĚJOVICKÁ

Annotation
The two wings of the house connected by a communication core hide a covered atrium. The space separated from the busy surroundings provides a passage and connects the two elevation levels of the terrain. The first floor is connected with the terrace of the square via a bridge covering a passage.
Only the wing closer to Budejovice Square is designed.
The lower floors contain civic amenities and the upper floors office space. In the wing facing the square there is a multi-purpose hall (500 seats) with rehearsal rooms and administrative facilities and a restaurant.
The mass of the building, which provides a view into the atrium in the glazed part, thus optically expands the public space. The facade area is interrupted by the protruding volume of the hall.

