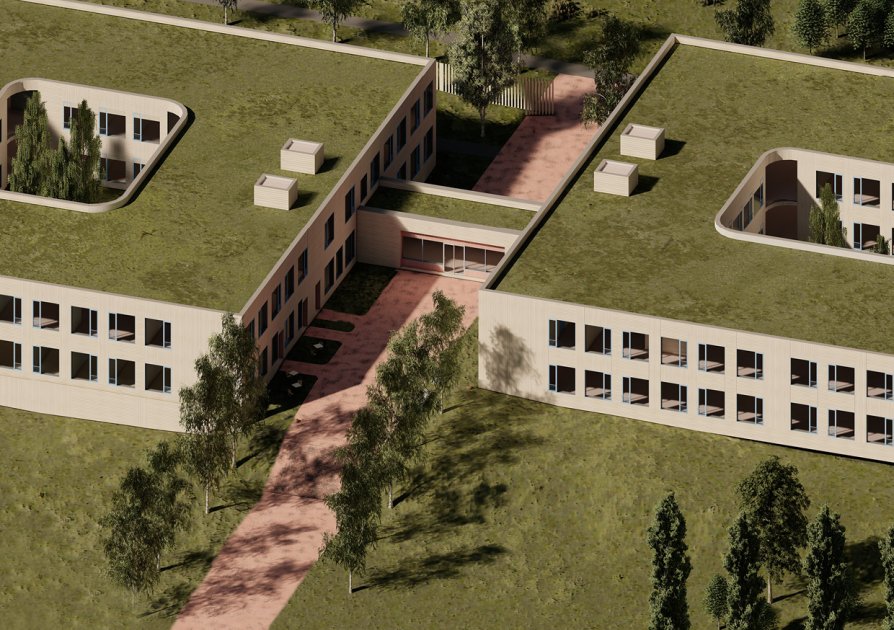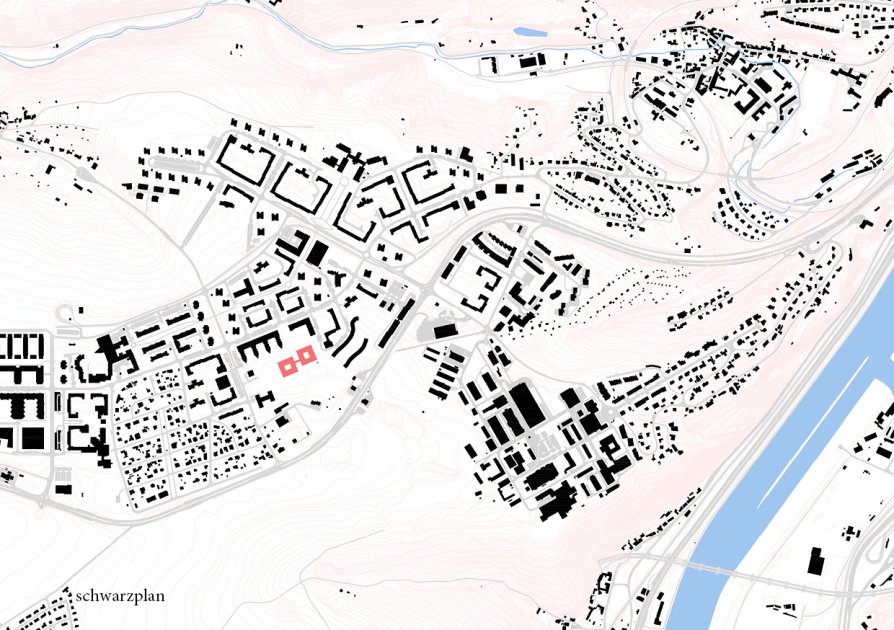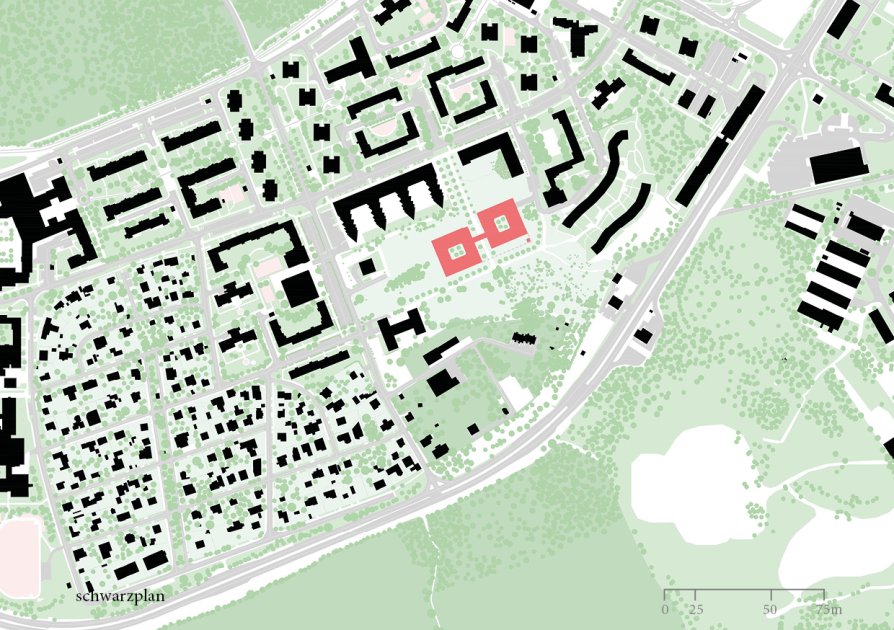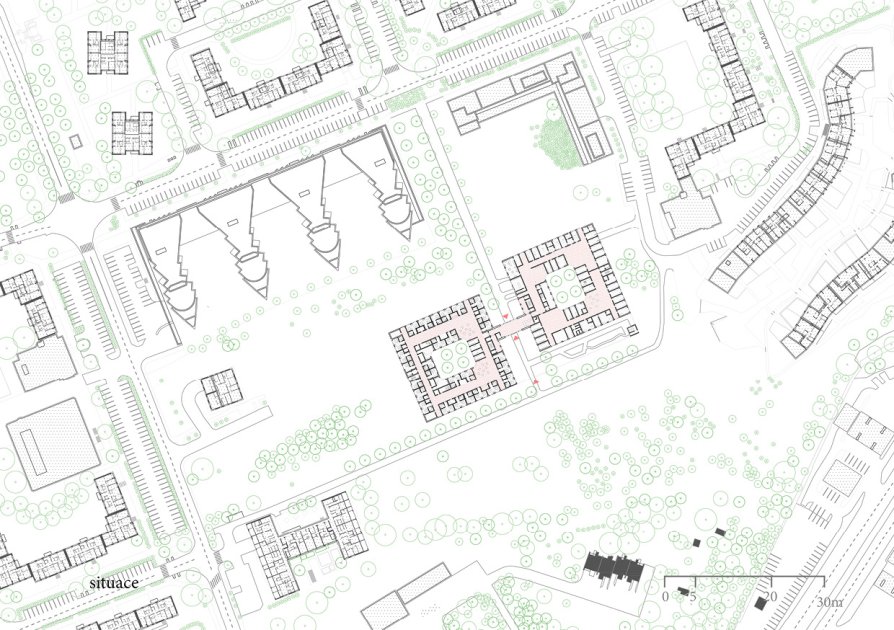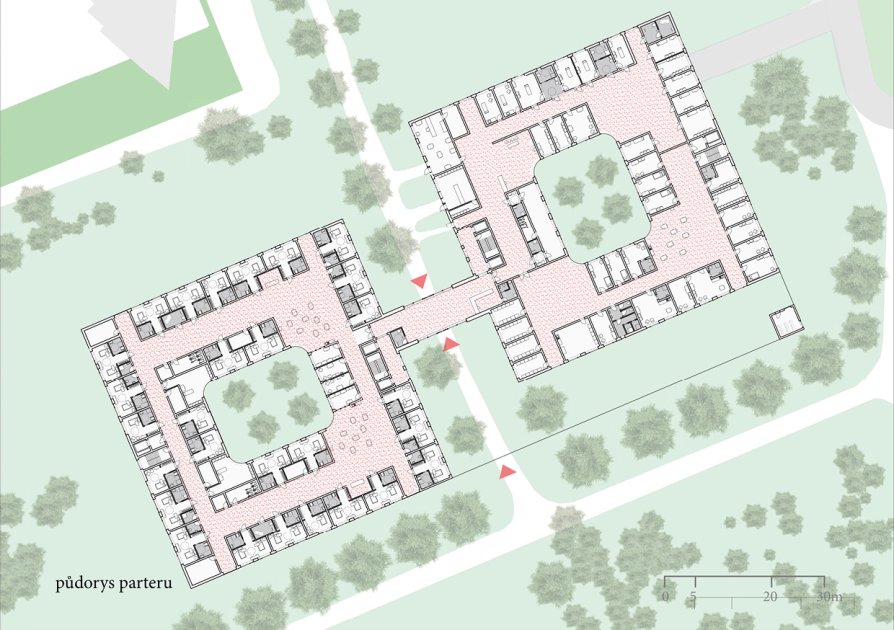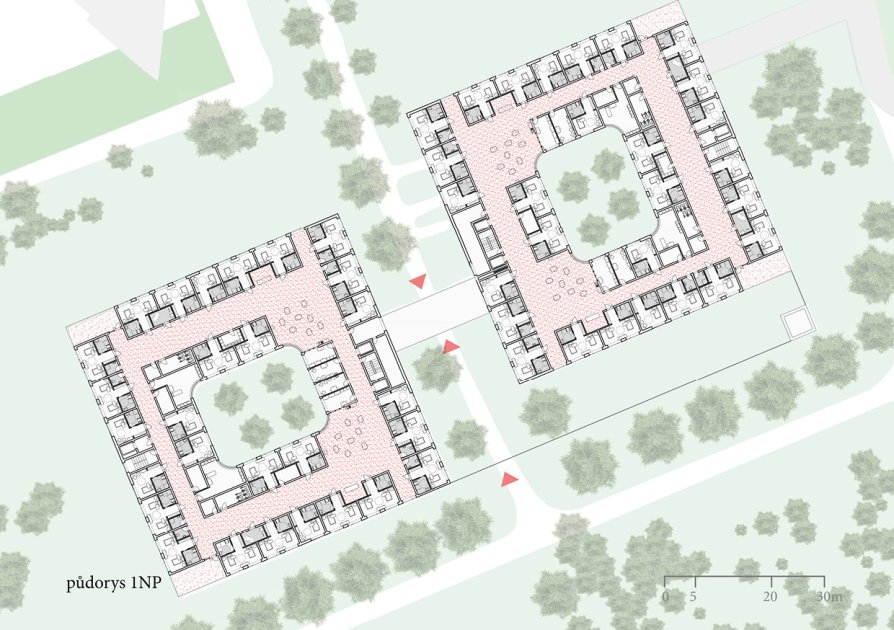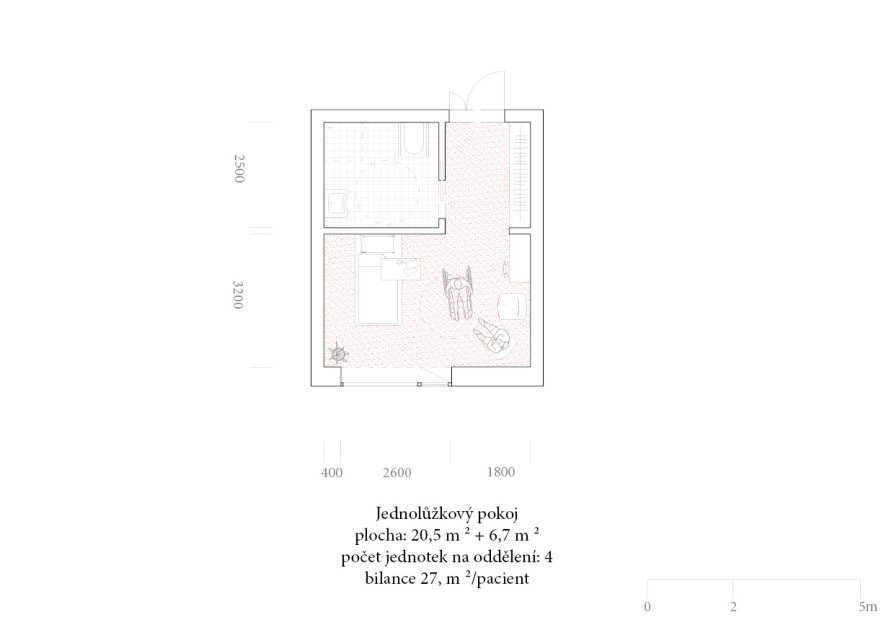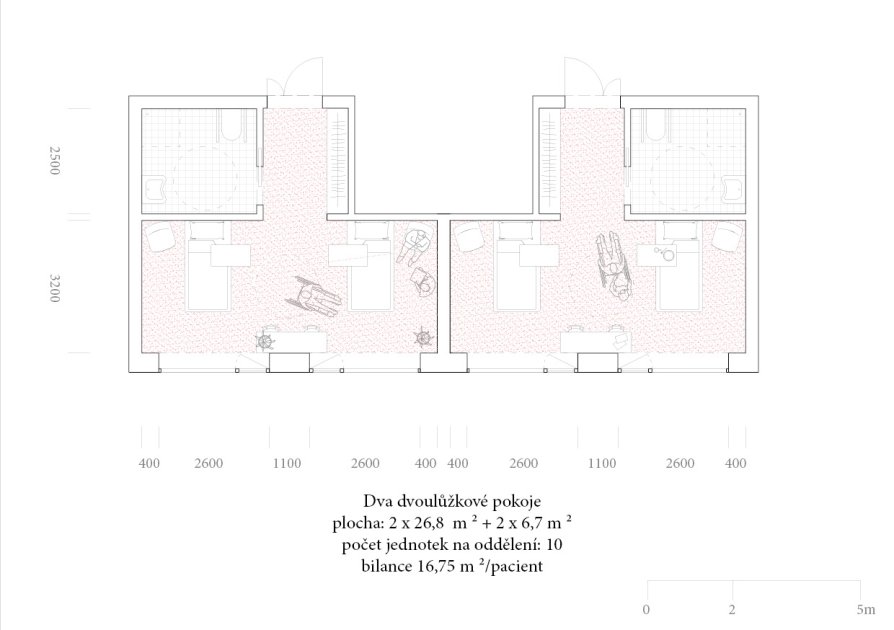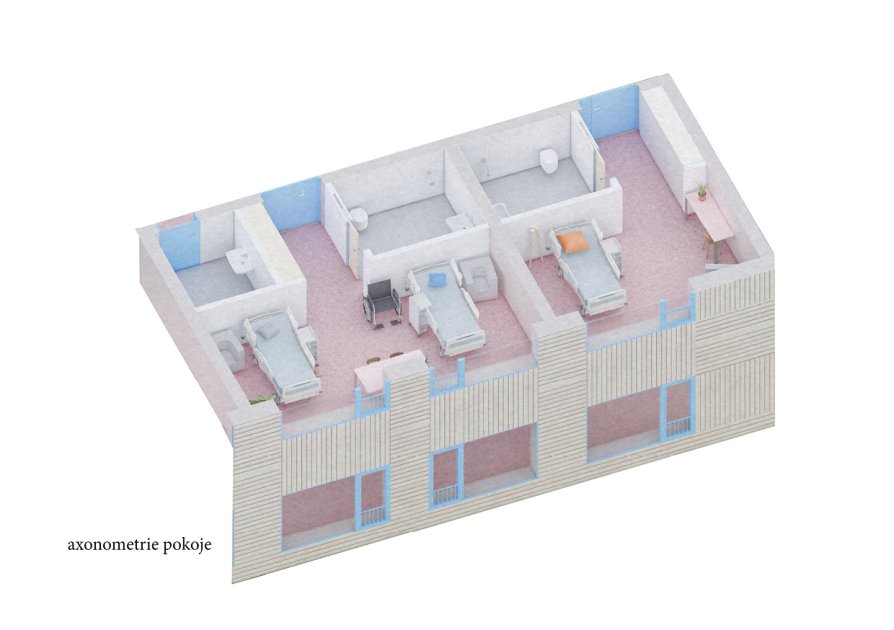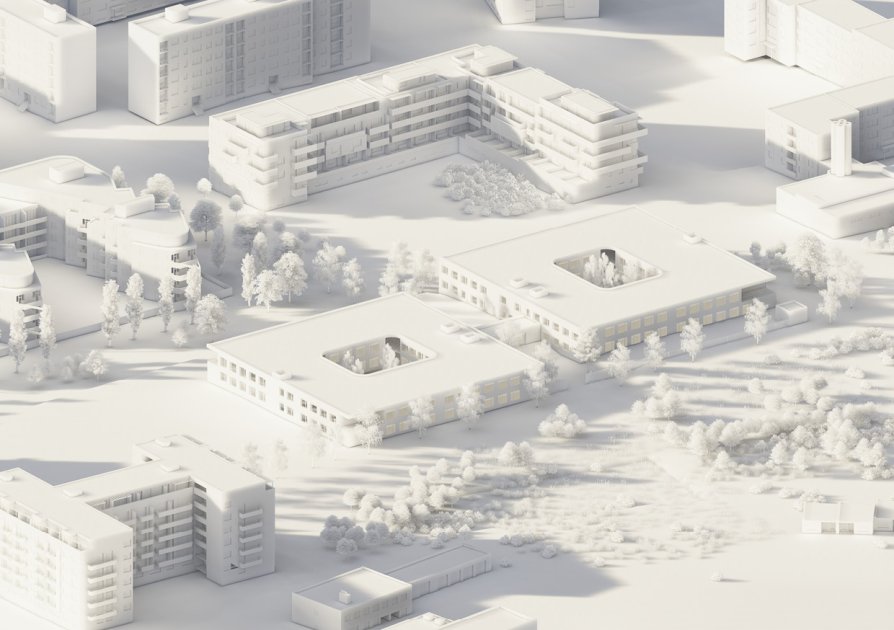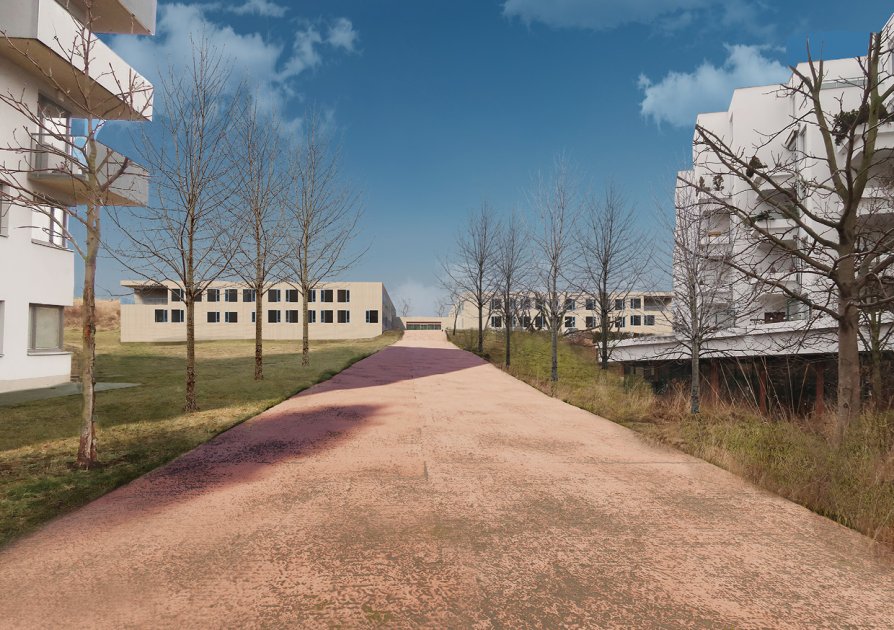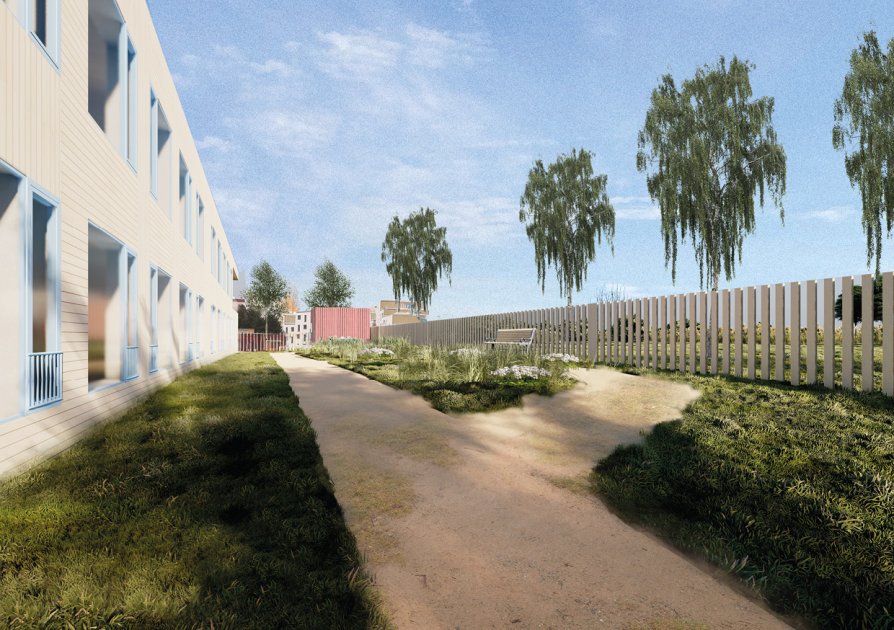Exhibition of Studio Projects

LDN Barrandov

Annotation
The hospital building aims to create a private and quiet place to rest and recover. Therefore, two atriums built on two different dominant axes of the Barrandov plot become the basis. The building is designed as two two-storey blocks connected by a central neck. The blocks iare complemented by a farewell room in the corner of the southeast garden.
On the ground floor of one block there is a space for public and amenities, in the second one there are two treatment stations. There are four more stations on both floors. The building is able to accommodate up to 156 patients.
The envelope of the building consists of wooden slats arranged in a combined grid. The simplicity of the wood is complemented by a more pronounced color of the windows and the entrance.

