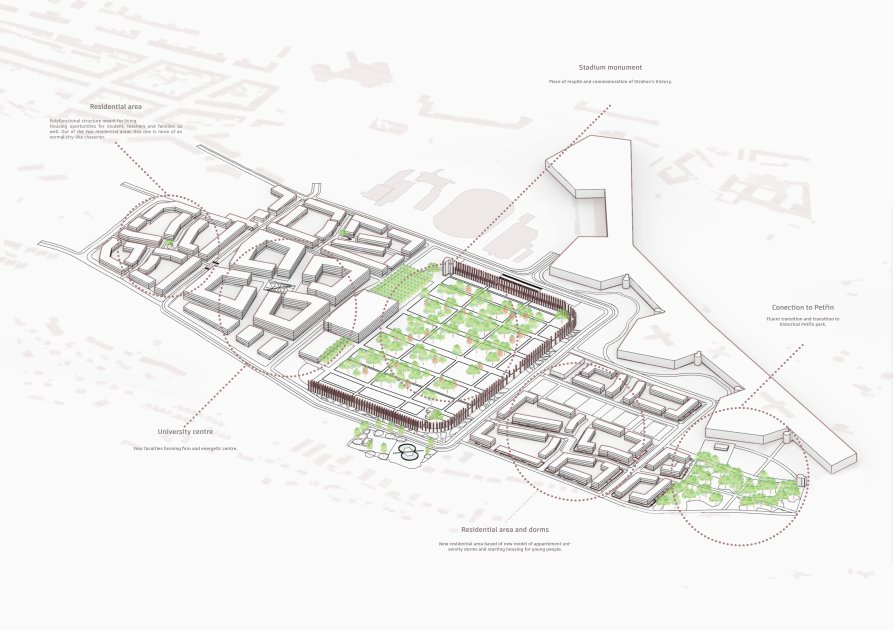Exhibition of Studio Projects

Strahov for future

Annotation
Our design is based on dividing the area to three parts. East - residential area and university campus. Middle - Stadium memorial park as a „calm“ zone. And residential area and university dorms at West. The base for the urban structure of our proposal are two grids. One is orthogonal grid parallel to the east-west axis ant the other one is tilted by 15° which coresponds with the angles that the bastions hold.
