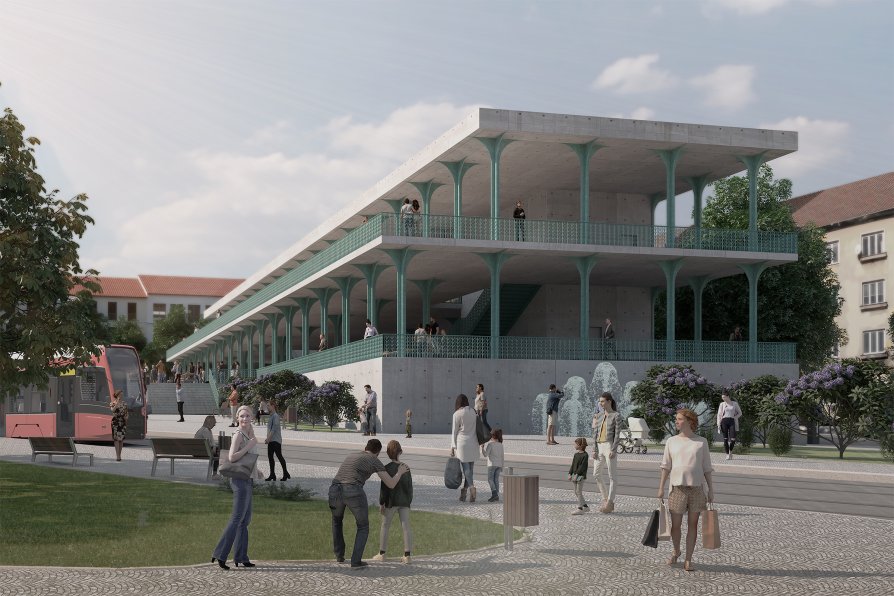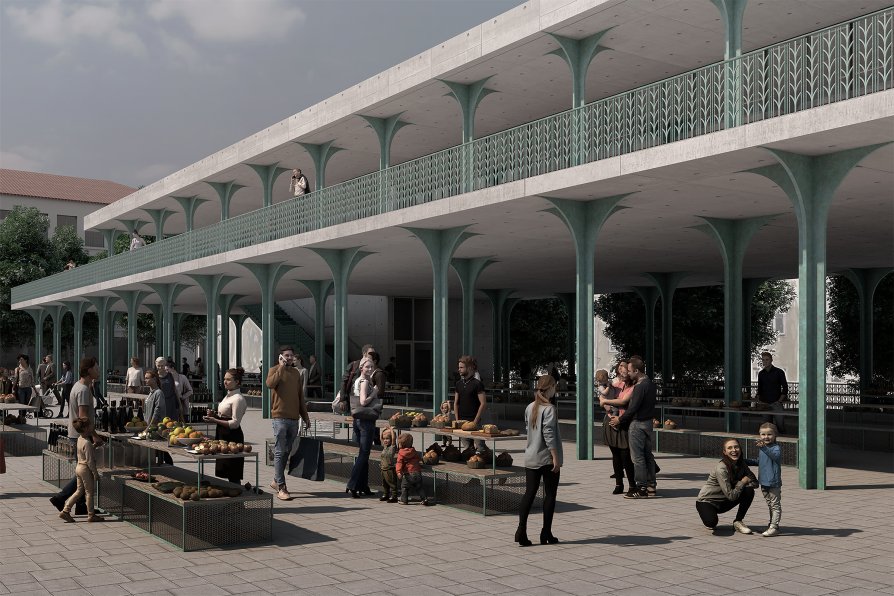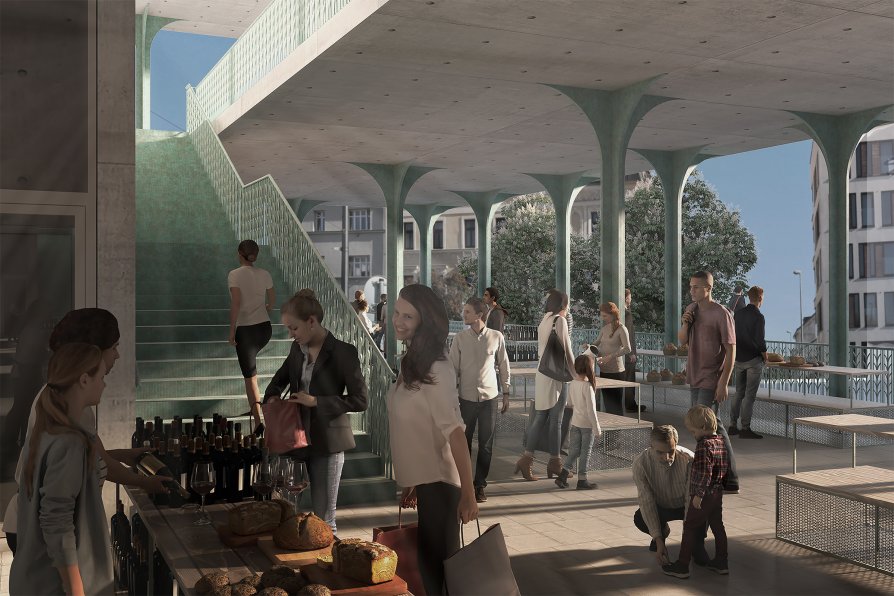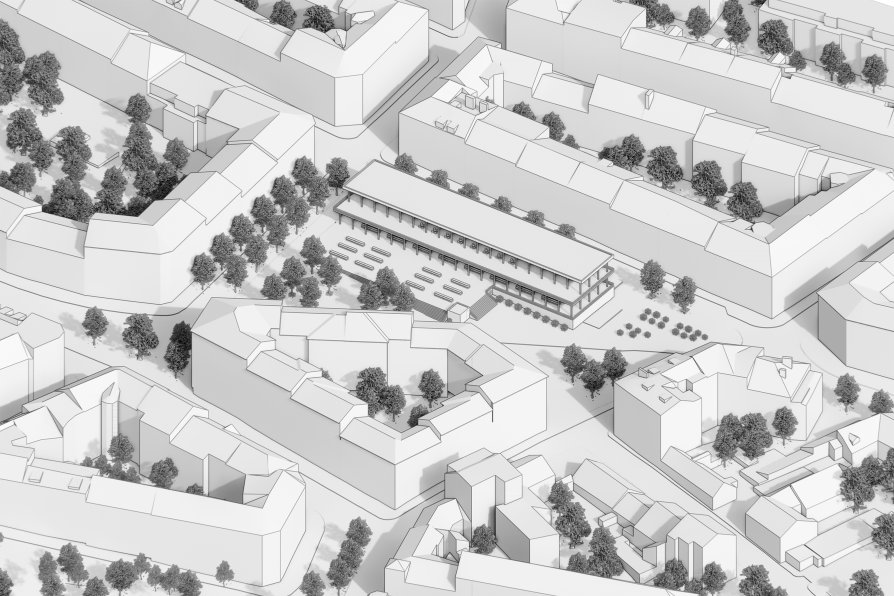Exhibition of Studio Projects

Libeň market hall

Annotation
The new Libeň Market Hall is part of a project aimed to design a suitable completion to the existing housing blocks in the part of Horní Libeň in Prague 8, along Zenklova Street.
The design completes two blocks and places a market hall in the open space between Zenklova and Vosmíkových streets. The Market Hall is walk-through area on the ground floor, with only the backroom space being enclosed, which includes visitor toilets, lifts and staircases. There is a café a backroom area for market traders on the first floor. In the basement there are garages. The architecture of the Market Hall is inspired by historical designs, but interprets them in a modern way. The main material is architectural concrete. The columns are made of steel with the appearance of oxidised copper.



