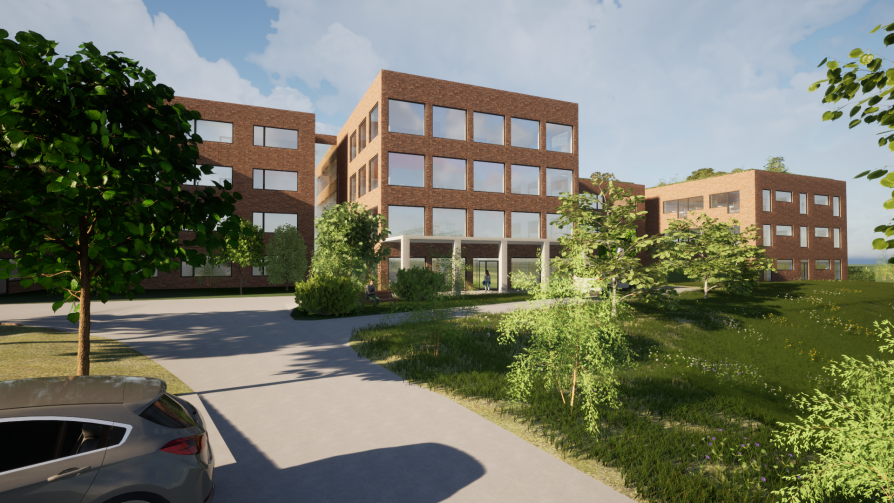Exhibition of Studio Projects

Vincentinum - Sanatorium of long term diseased

Annotation
The concept was to devide buildings into several smaller pavilions and haven't one complete mass which is very common in health care buildings. The project consist in five separate pavilions which are connected. The middle building is the main one and there are social areas and universal spaces. The side buildings are mirror arranged and it serve for the main function. The different functions are reflected on the facades.
