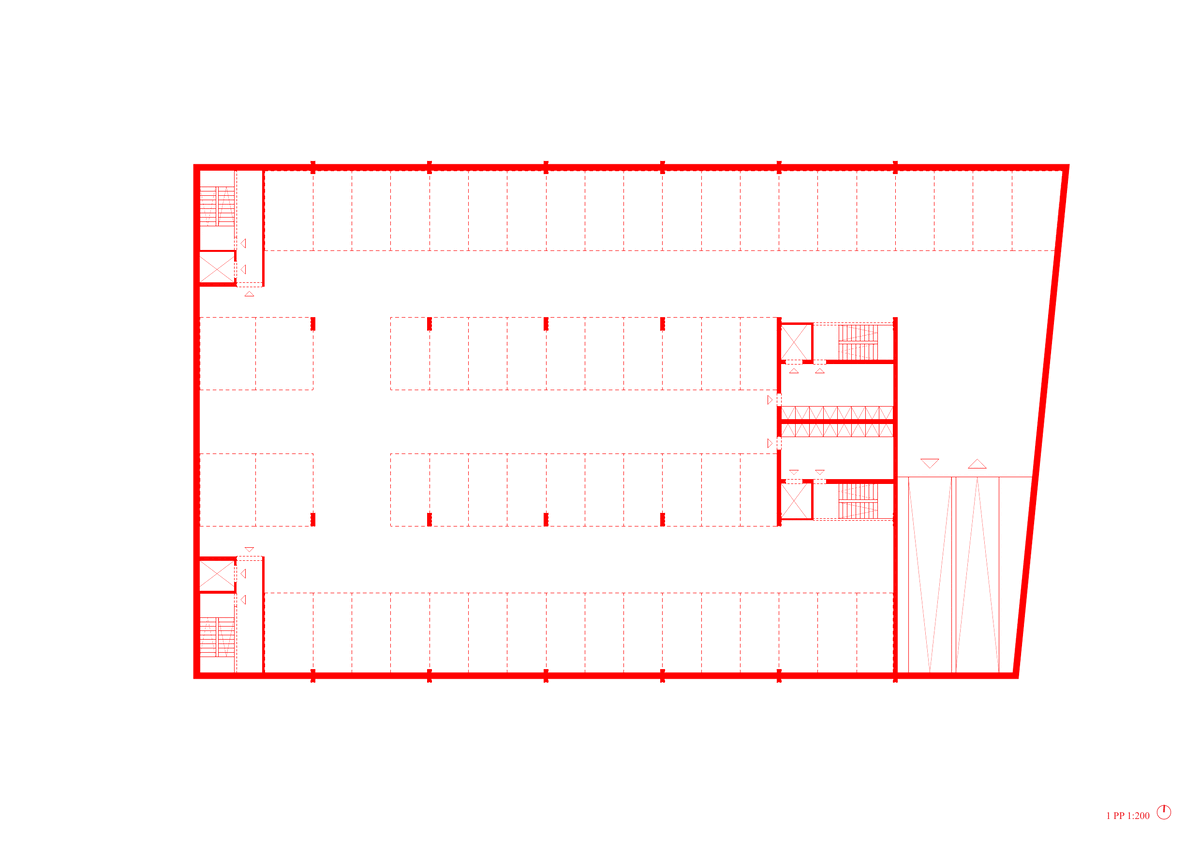Exhibition of Studio Projects

vszhs smíchov

Annotation
i propose an exit base, common for rescuers and firefighters. it is located on the site of the existing beer emergency, close to the river. the building is operationally separate, but at the same time offers spaces for meetings, which are day rooms, an elevated gymnasium, a gym and a sauna. the ground floor and basement are occupied by garages, warehouses and workshops. on the upper floors there is a control room with facilities, offices and training rooms. the last two floors of the house are apartments, which can be accessed using two of the four stair cores.

