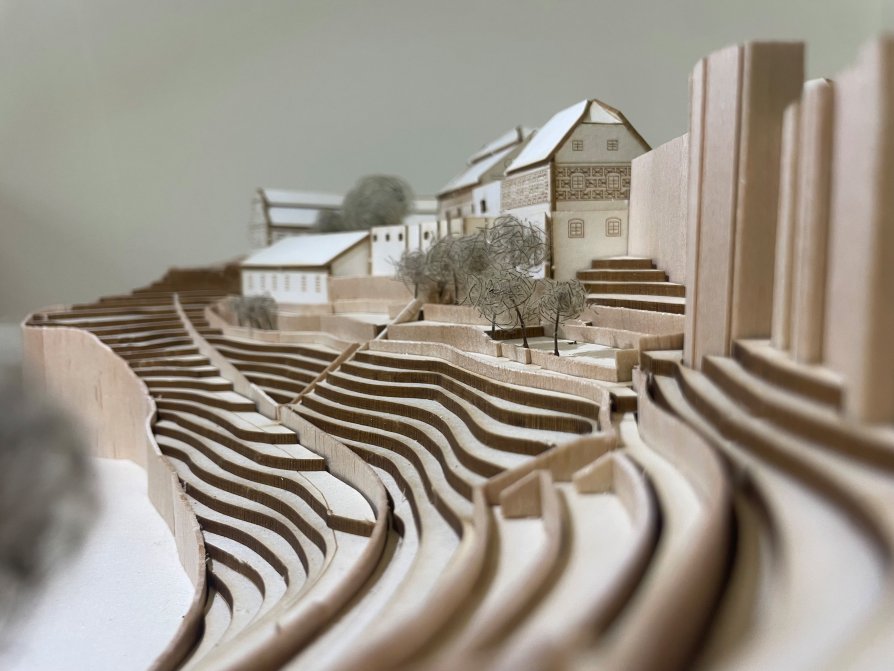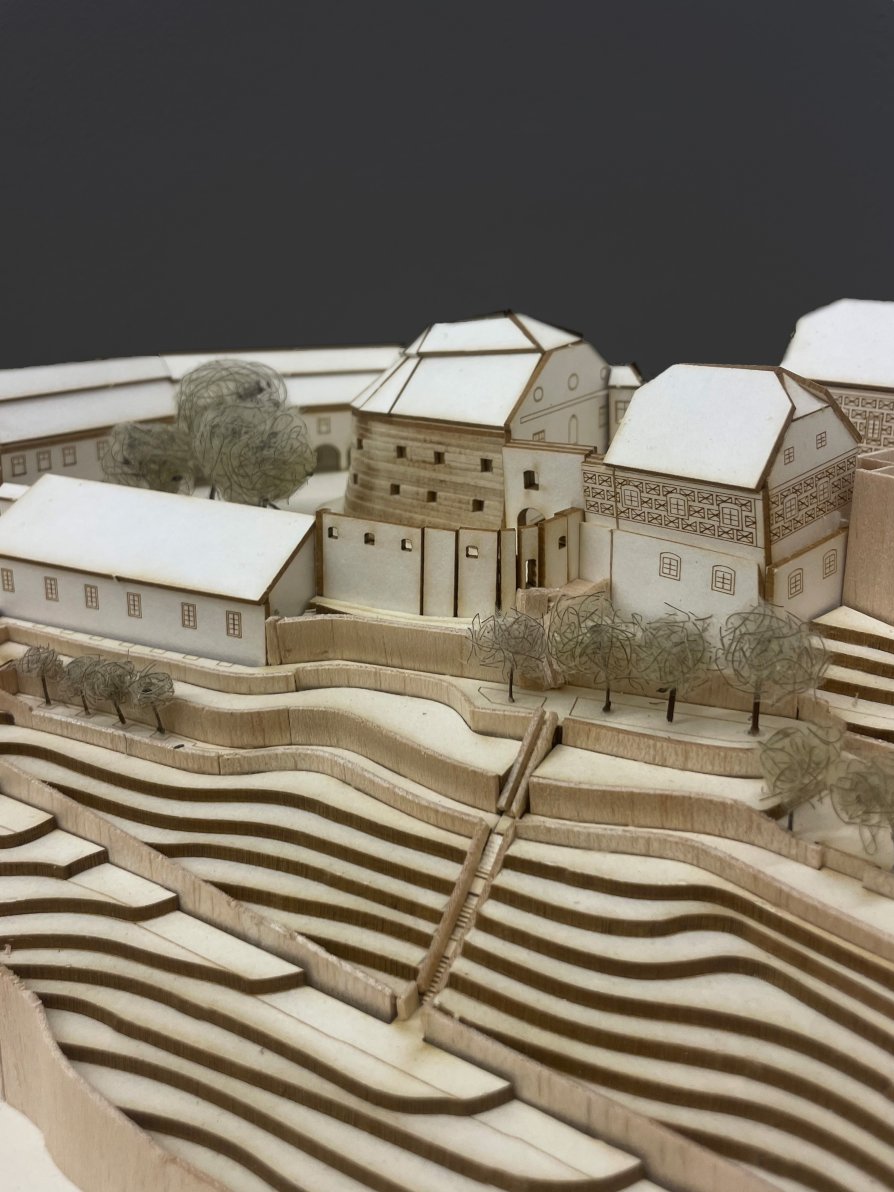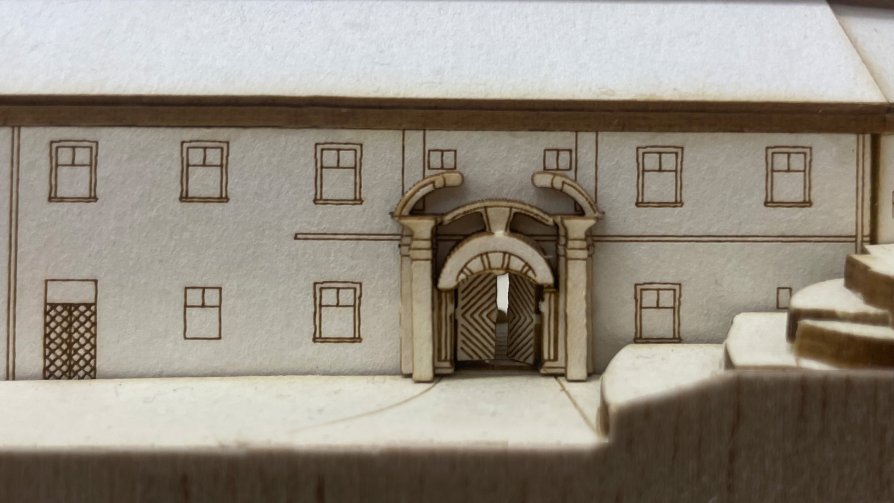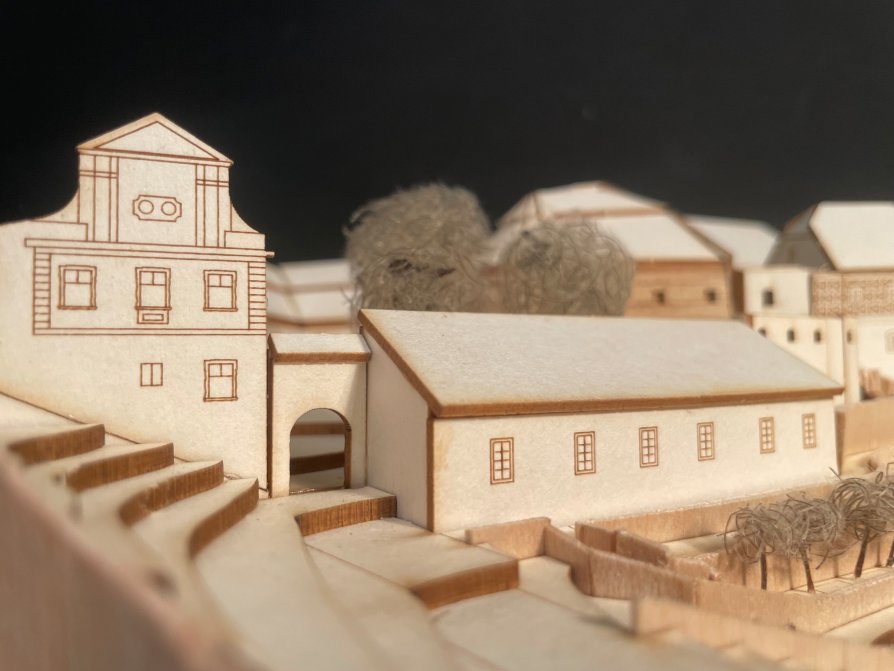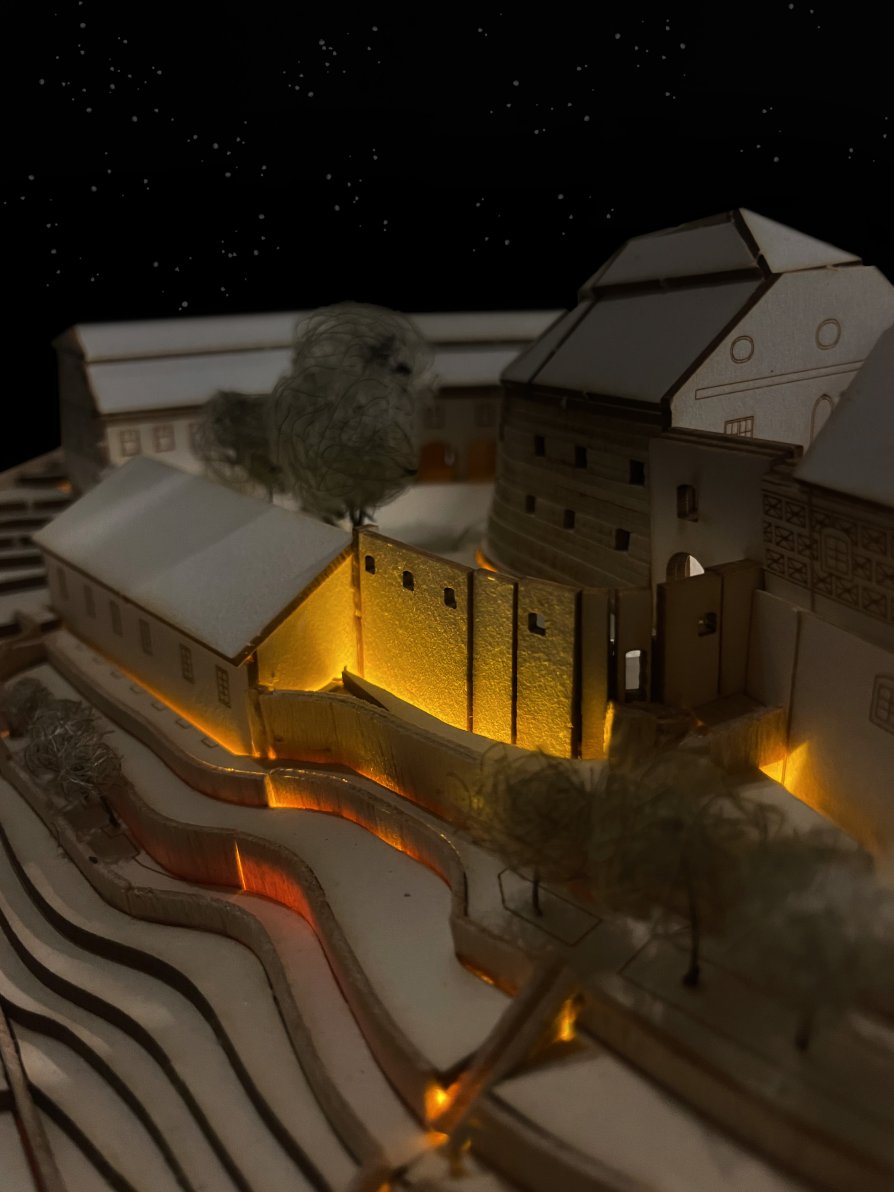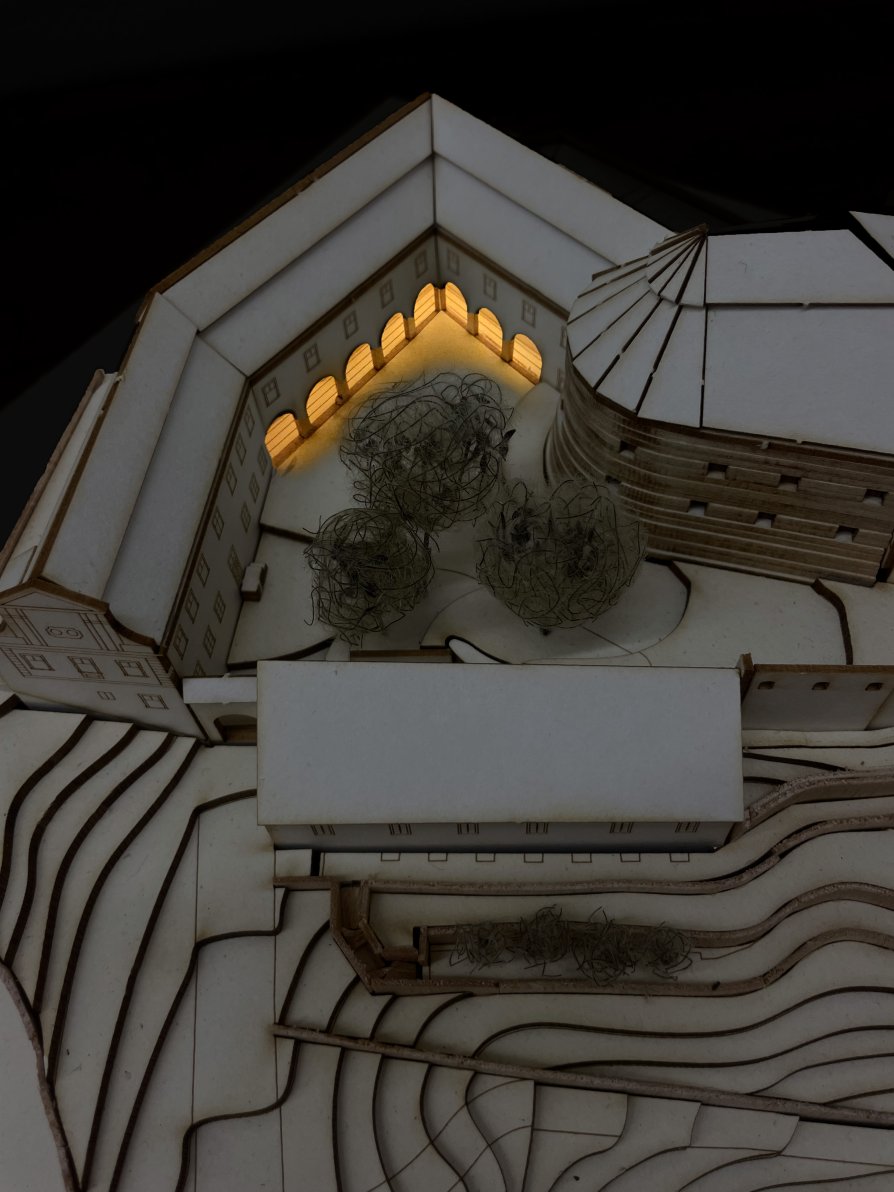Exhibition of Studio Projects
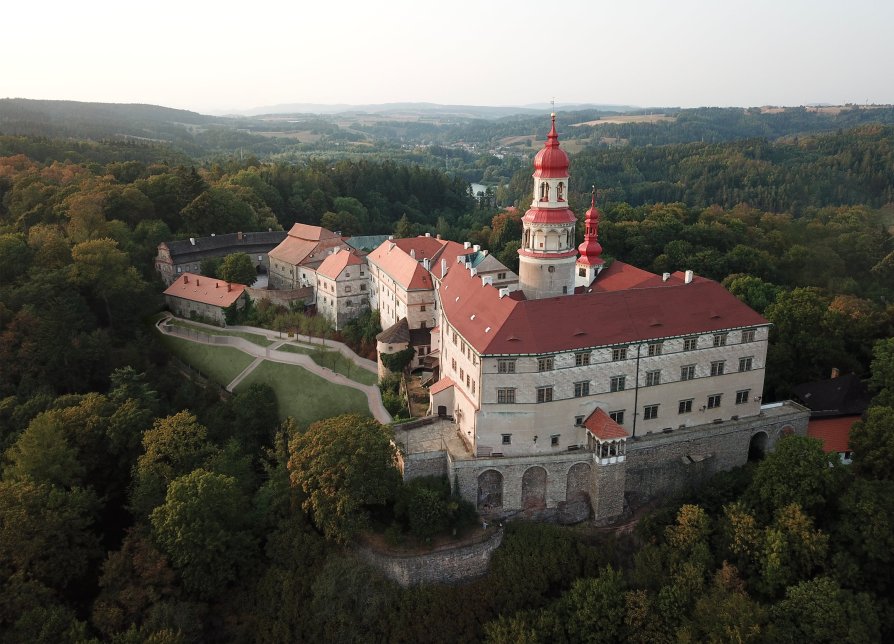
Conversion of the castle in Náchod

Annotation
The study includes a pair of courtyards and buildings adjacent to them, including the clerical wing, the prison, the artillery bastion called the turion, the house for tax collectors nicknamed "Kostka" and the forest administration house called "Lesárna". A sensitive approach to the restoration of these spaces is key to preserving identity, authenticity and genius loci. This idea was associated with the restoration of the facades and the use of materials.
A sensitive approach and the choice of materials were the starting point for the design of the geometric articulation of the courtyard pavement. The design of the gardens shows a possible approach to the usability of the existing sloping terrain in the south-west of the complex.

