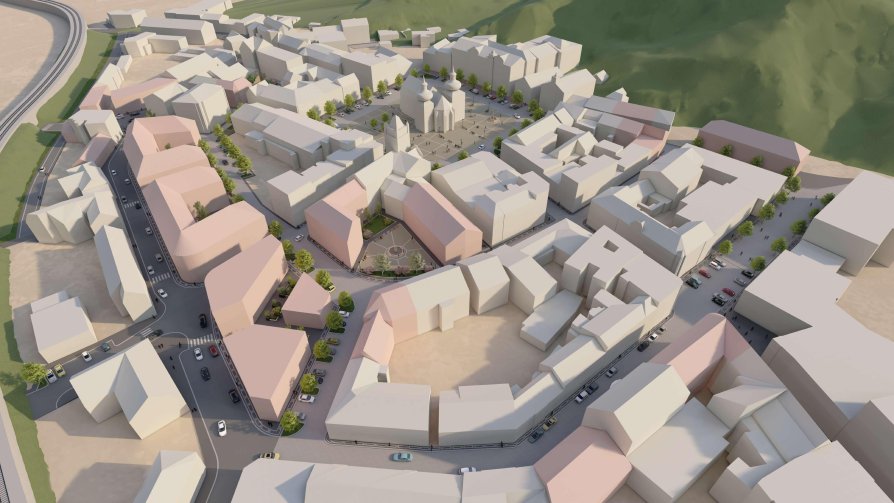Exhibition of Studio Projects

Náchod urbanism - city center

Annotation
The urban study of the city centre of Náchod examines and transforms critical localities in the historical centre of the town. These include, for example, the conversion of squares or the replacement of unsuitable prefabricated houses with block development. The design tries to respect the development from the stable cadastre and thus unify the development overall, both in terms of floor plan and height. Furthermore, the proposal is about unifying the materials of the surfaces, which are more suitable in the historic city center, and the addition of elements of public greenery. The conversion of the square envisages moving parking spaces around the perimeter and freeing up its center around the church and creating a pleasant connecting view line of the castle-church-town hall.
