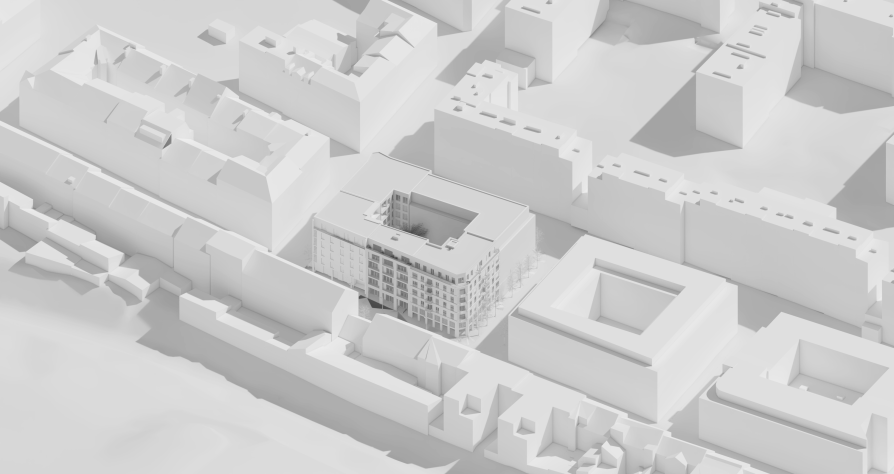Final projects

Residential House
Architecture and Urbanism, Bachelor Project

Annotation
The aim of the project was to design a building at the corber of Konevova and former Kaplířova street, which would reconect us to the buildings demolished at the end of the last centuryy. It forms a part of a block. of building with a couryard garden and underground parking space. The building is covered by cream plaster; however, the facade of the floors with commerial premises is grey. The railings and other metal elemenths in bronze colour decorate th ebuilding. The first two floors facing Konevova street have arcades, which attract customers for the stores located there. The residential part includes flats with one to three bedrooms. The corner flats in upper floors offer a breathtaking view of the Vitkov hill.
