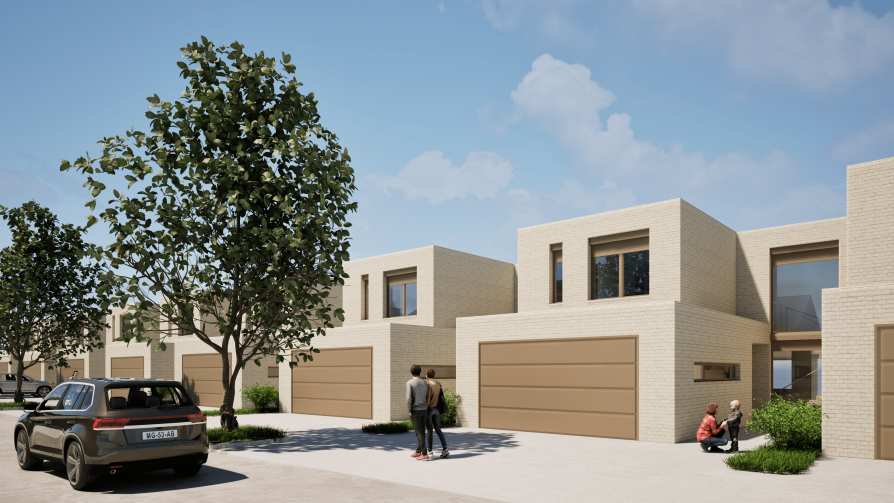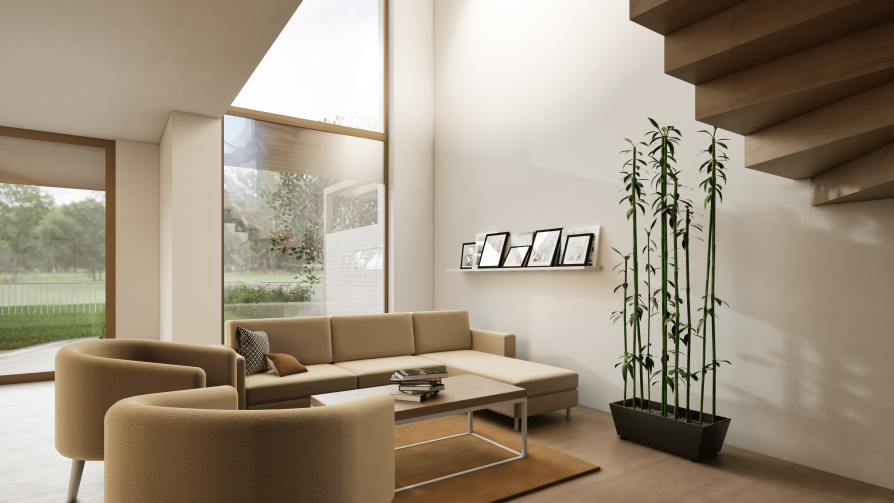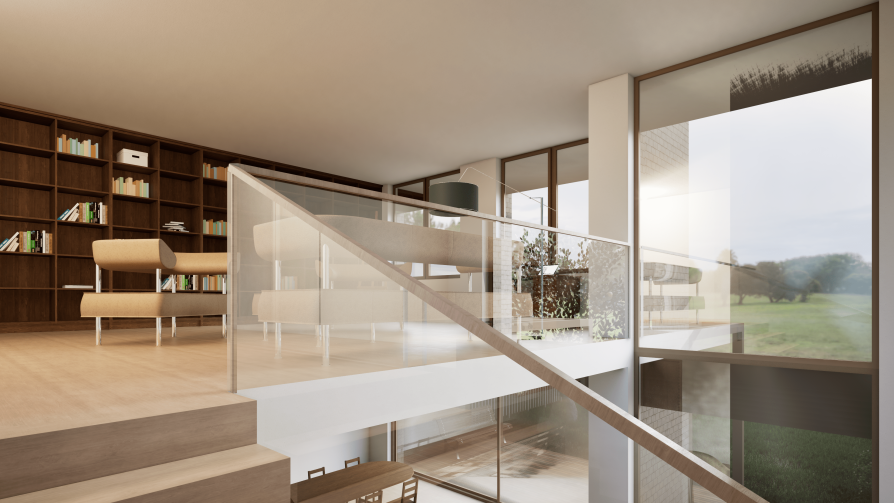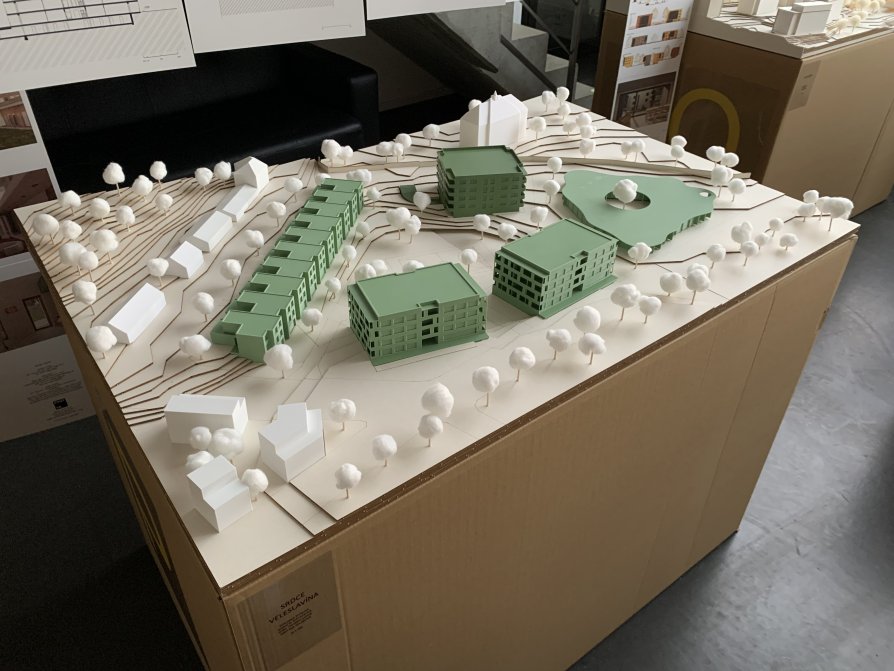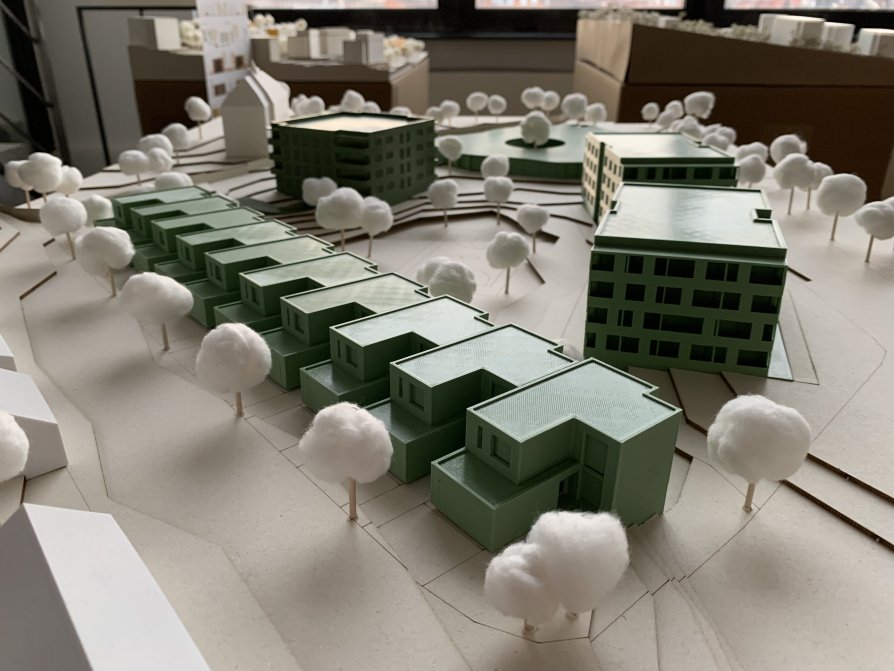Exhibition of Studio Projects
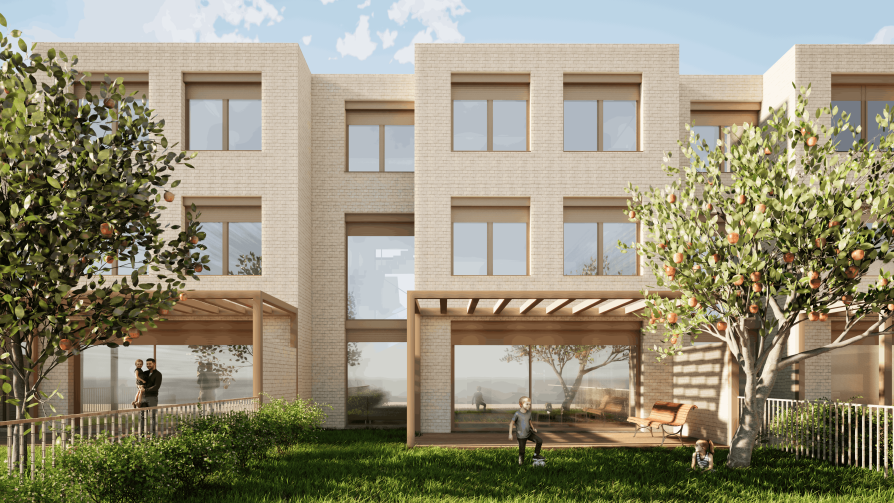
TERRACED HOUSES IN VELESLAVÍN

Annotation
The study deals with the redevelopment and revitalization of a brownfield site near Veleslavín Chateau in Prague 6. The site is currently not using its full potential. The proposed street line of ten terraced houses sensitively connects to the existing development of family houses and joins them with the newly emerging quarter of apartment buildings. The design goal was to create a home, housing for a foster family that has the exact same requirements for creating a home as any other family. An important aspect of the design was to bring southern natural light into the interior because of the main orientation of the homes to the north. There are large glass openings on the facades that bring natural light into the interior through the staircase and the open interior.

