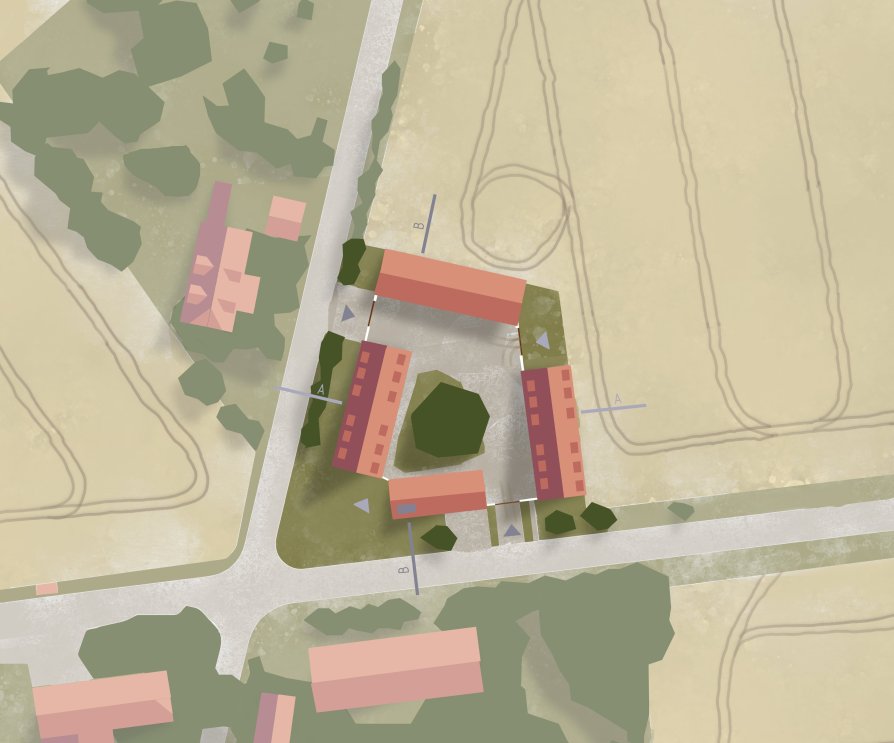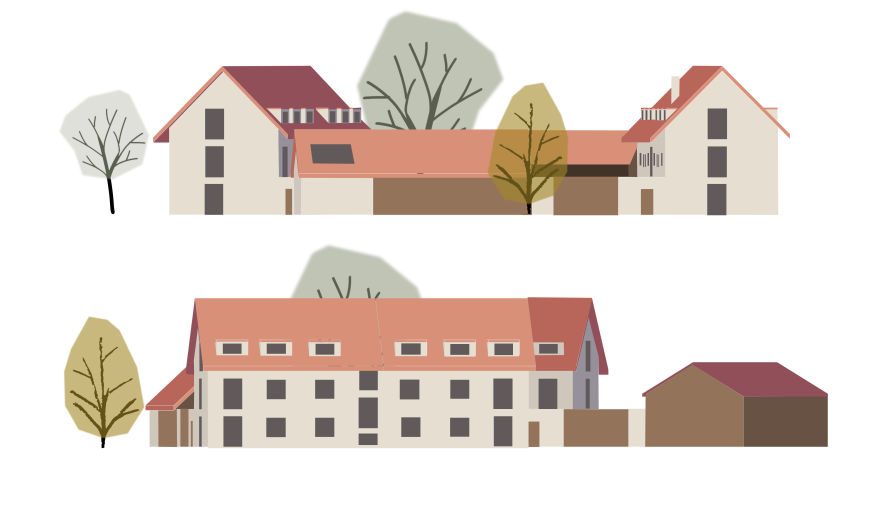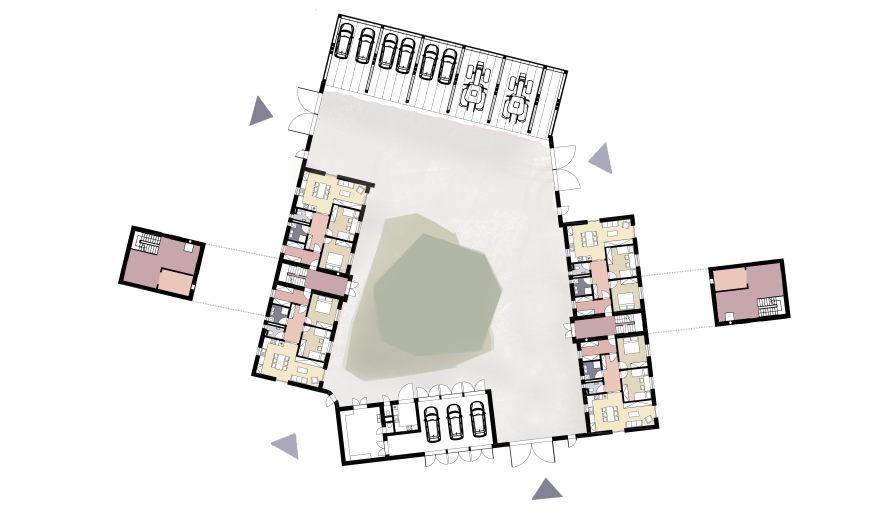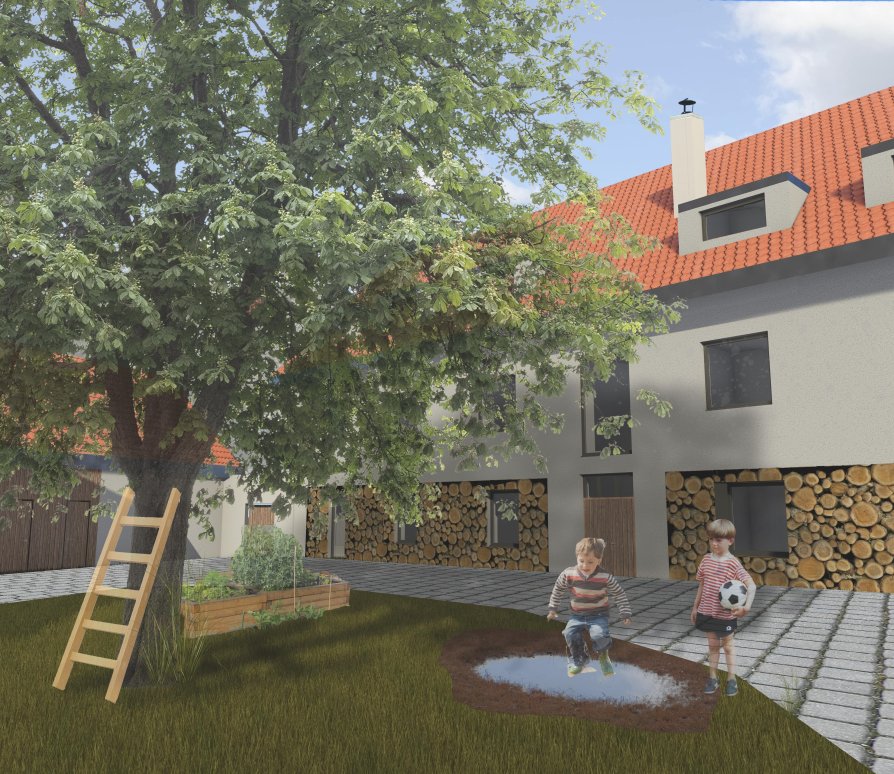Exhibition of Studio Projects
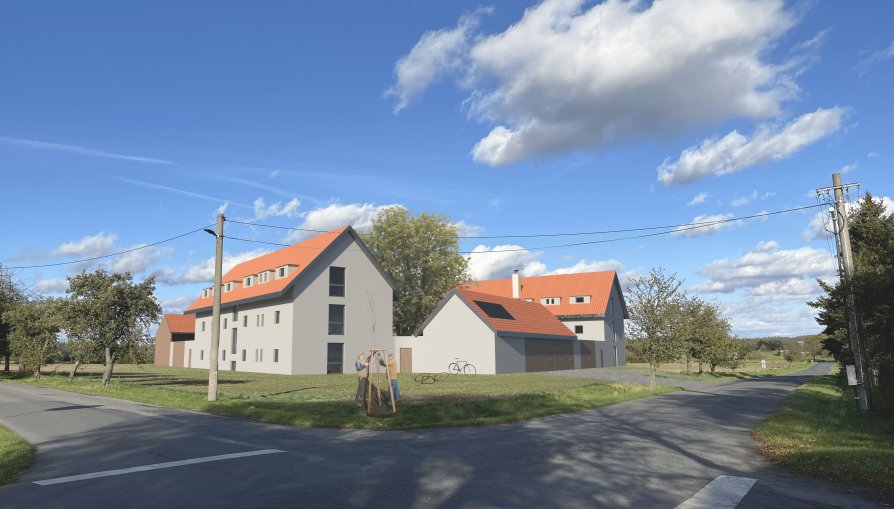
PLACANDA COURTYARD

Annotation
The Courtyard is designed at the edge of the intersection in the territory of the Karlov in the part called Placanda. It consists of four buildings that respond to the shape of the intersection with their layout and try to maintain its clarity by placing the buildings further from its center. Two buildings are used for housing, with a combined capacity of 48 people. The living rooms in both buildings are oriented towards the east. To the north is a covered parking lot for cars, agricultural machinery and firewood. To the south is a garage with a workshop and a summer kitchen. The courtyard itself is paved over most of its area for easy maintenance and mobility. A smaller part is grassed and there is a tree that create pleasant shade in the community part of the courtyard in the summer.


