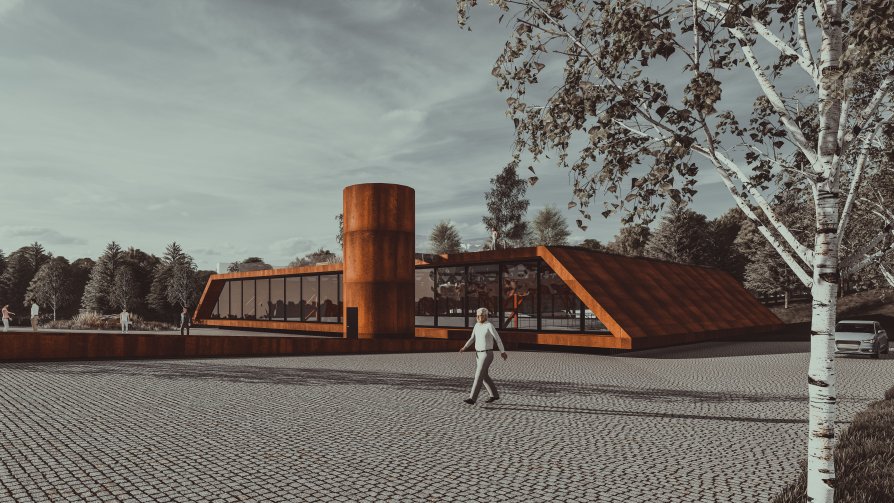Exhibition of Studio Projects

Sports hall Stodola

Annotation
The design of the sports hall is part of the overall revitalization concept of the Brandejs farmhouse, which also includes the design of the opposite Ard's Real Gymnasium, which serves as a full-fledged gymnasium during school hours. The roof structure is made up of trusses set into the external load-bearing perimeter walls. reinforced concrete walls. In the 2PP there is an entrance to the corridor connecting the play area and changing rooms. The 1PP space is dedicated to the fitness and wellness areas and their facilities. The floors are interconnected by a staircase that leads to the above-ground part of the building - level 1NP.
