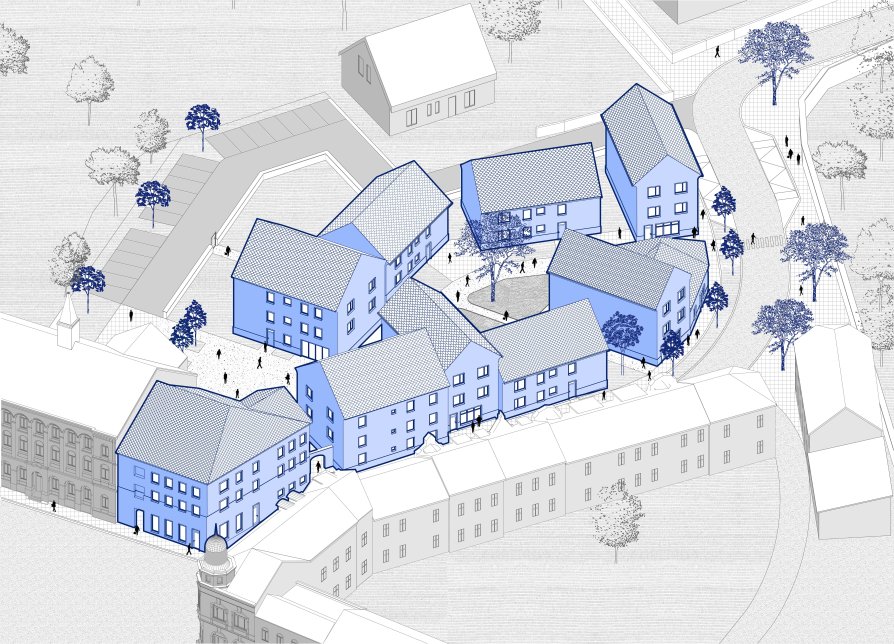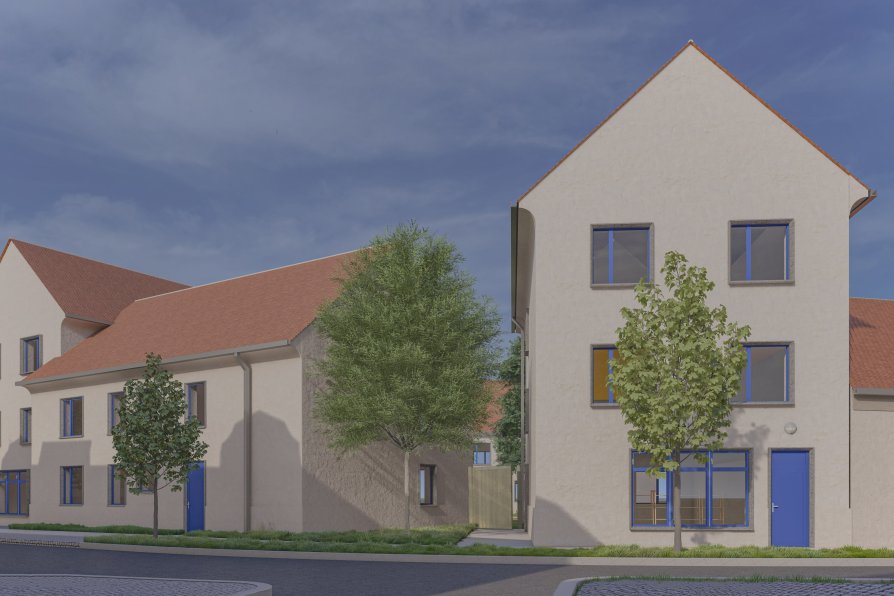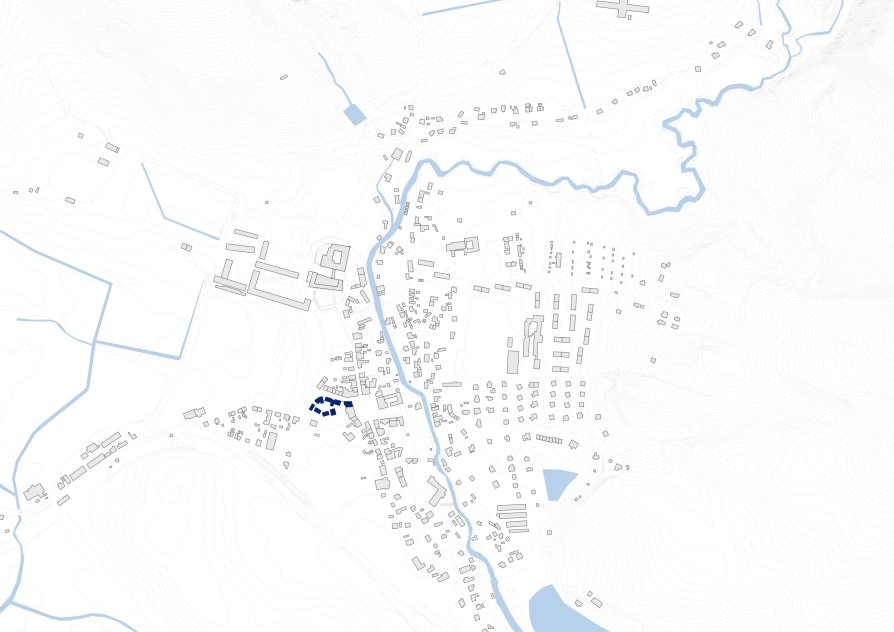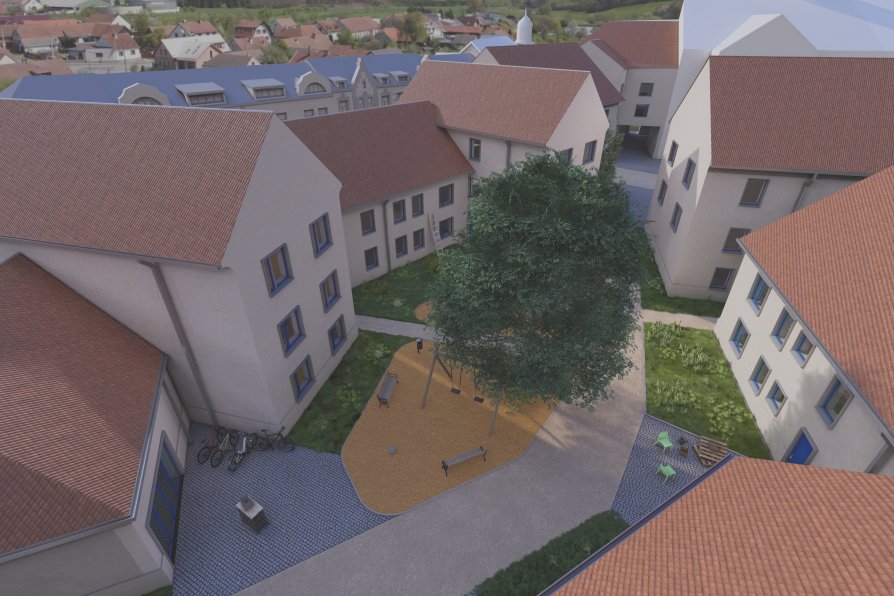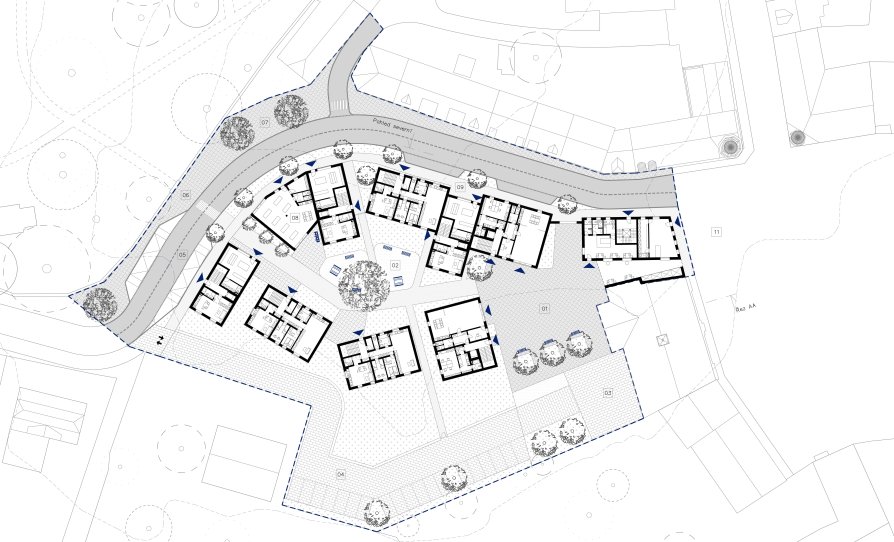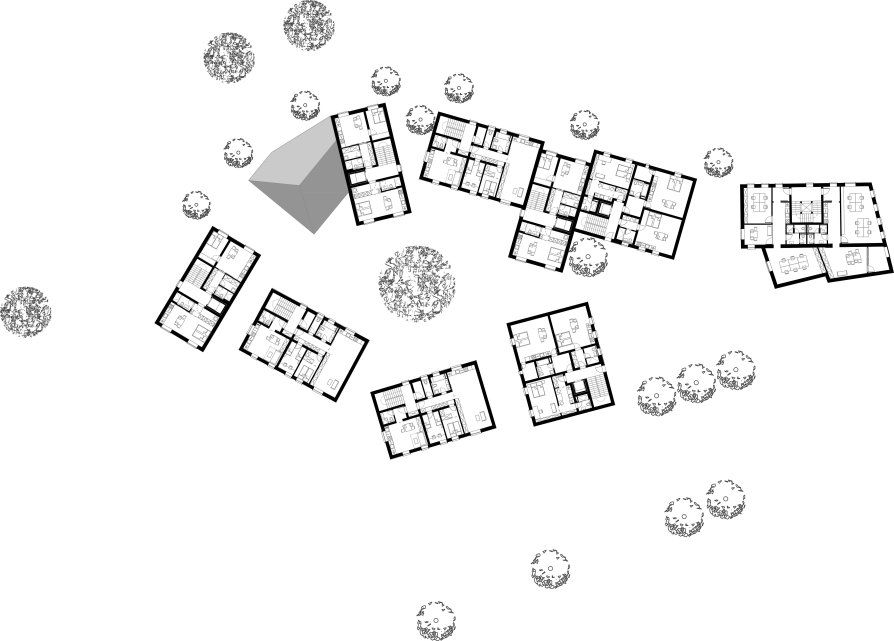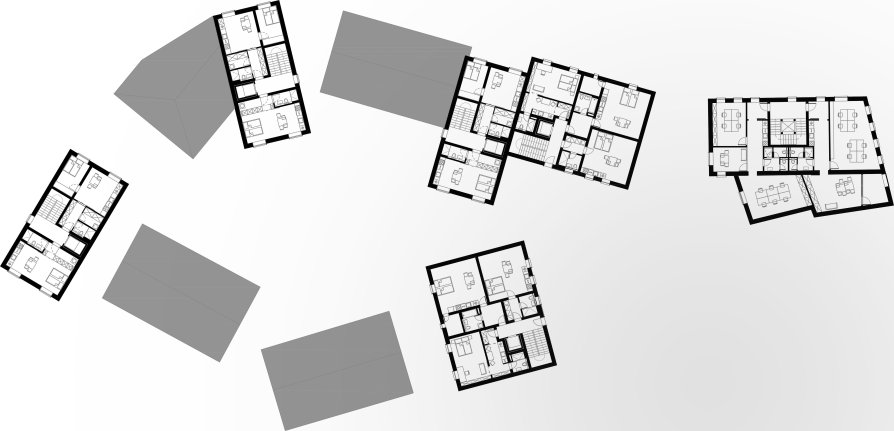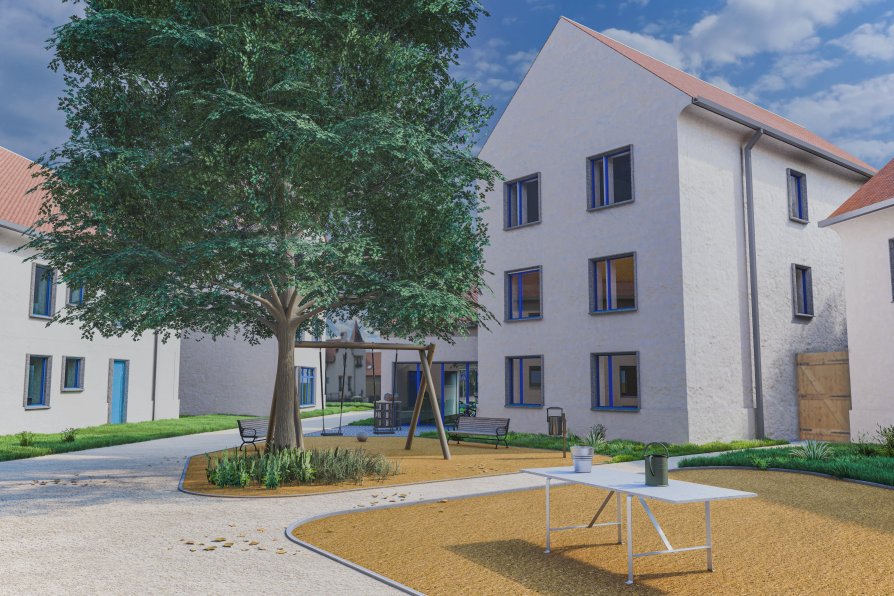Exhibition of Studio Projects
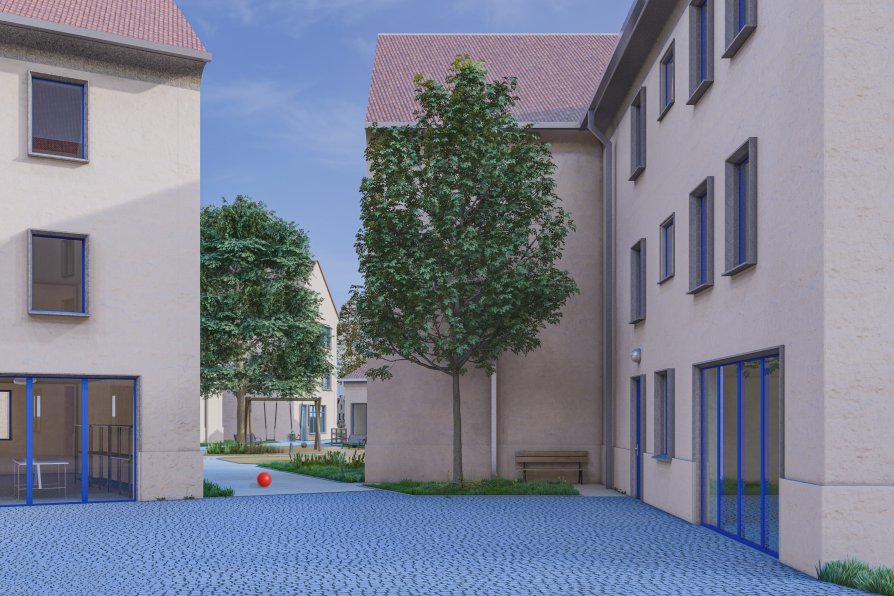
Zákupy - Houses with intermediate spaces

Annotation
The project presents a proposal for a new development in Zákupy near Česká Lípa.
It deals with a plot in the centre of this town. The land is currently only poorly used. The main principle is to connect the Square with the castle park. The actual use of the land is divided into two main parts. These are the square and the village described in the project. The square is mainly composed of commercial, tenant or office spaces. It is designed for daily visitors. It offers a small gallery in the underpass, the opportunity to sit in a café or outside in the shade. The village square, on the other hand, is intended mainly for residents. The entire development is lined on the north side by the main. Towards the south, the development is released to provide sunlight and imitate local urbanism.

