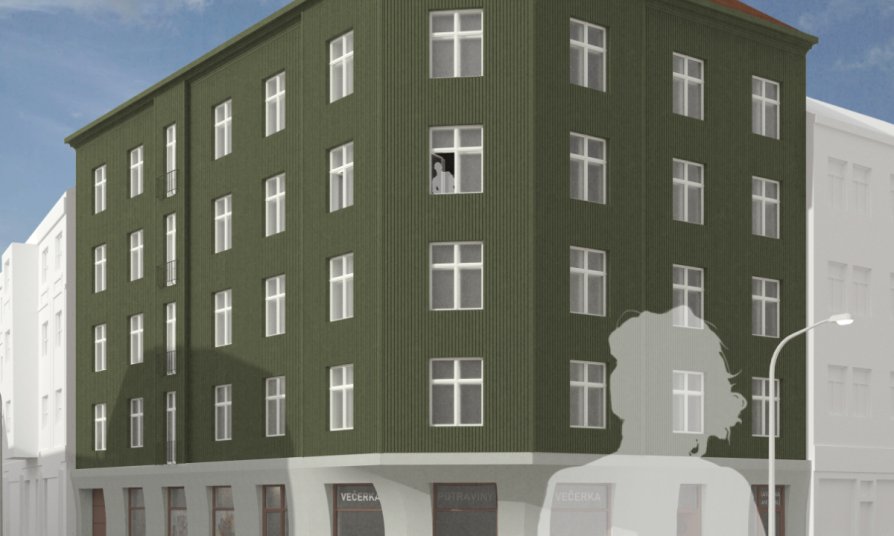Exhibition of Studio Projects

FIFTEEN APARTMENTS IN PODOLÍ

Annotation
The design responds to the site’s defining constraint: a long, rounded corner. This challenge informed the decision to incorporate a cantilevered upper section, reclaiming the urban character of the perimeter block. The building acts as an infill, completing a block primarily composed of early 20th-century apartment houses.
The structure is composed of cross-laminated timber (CLT) apartments above a two-story concrete base. The concrete base accommodates an underground parking garage, a café, and a purpose-built space to house the neighborhood’s existing corner store.
