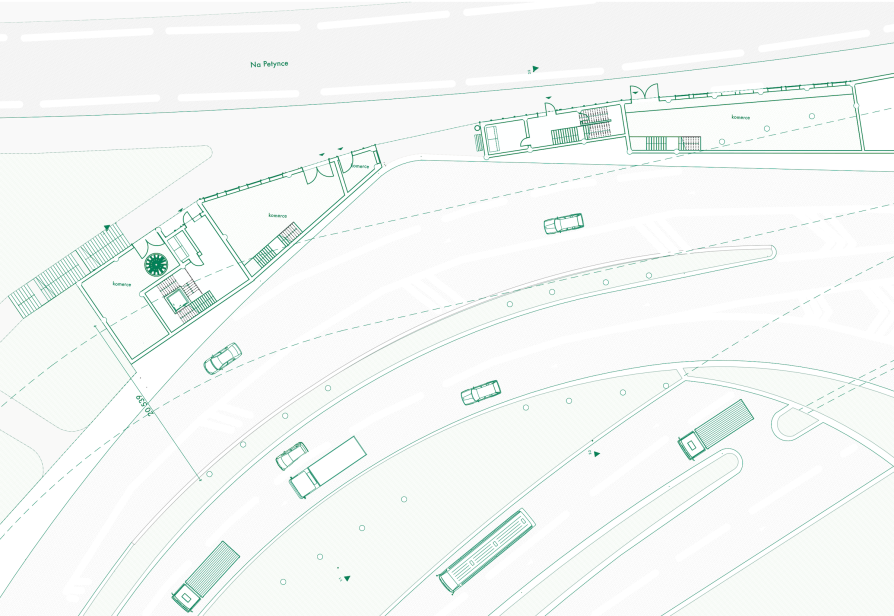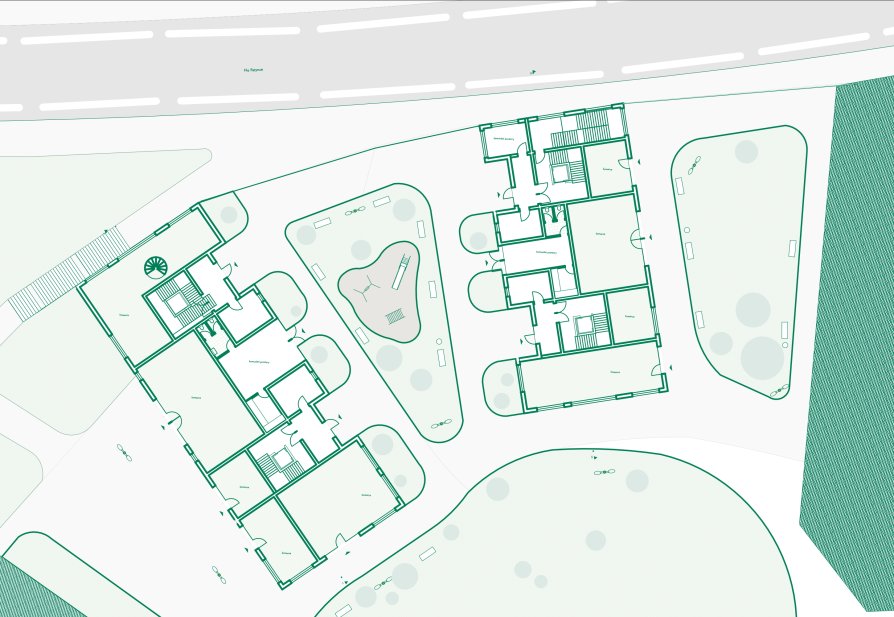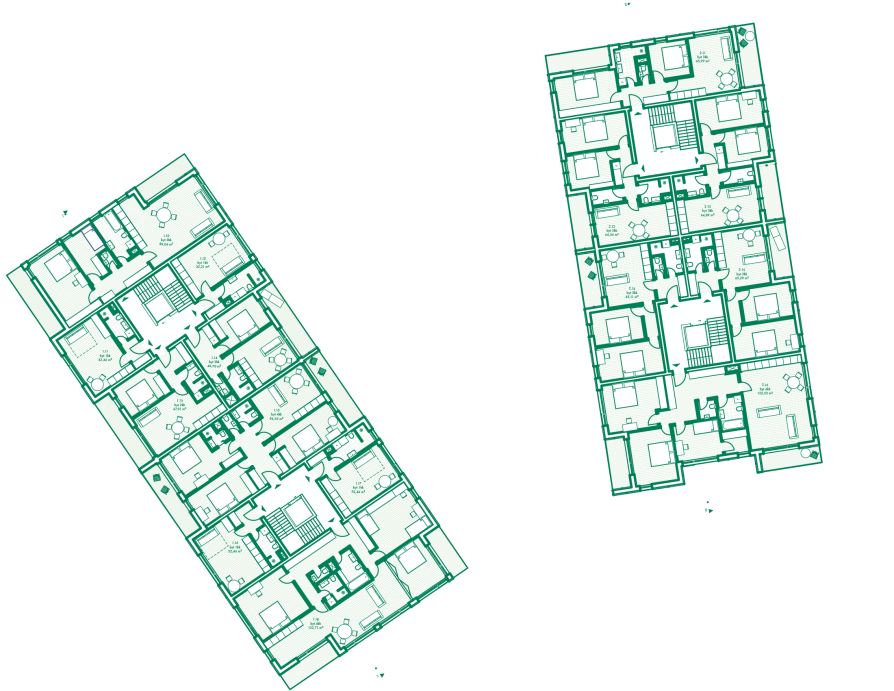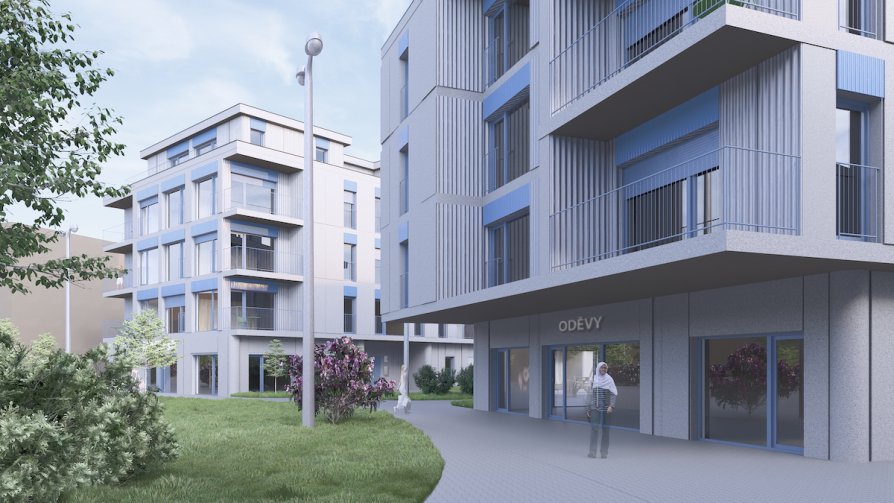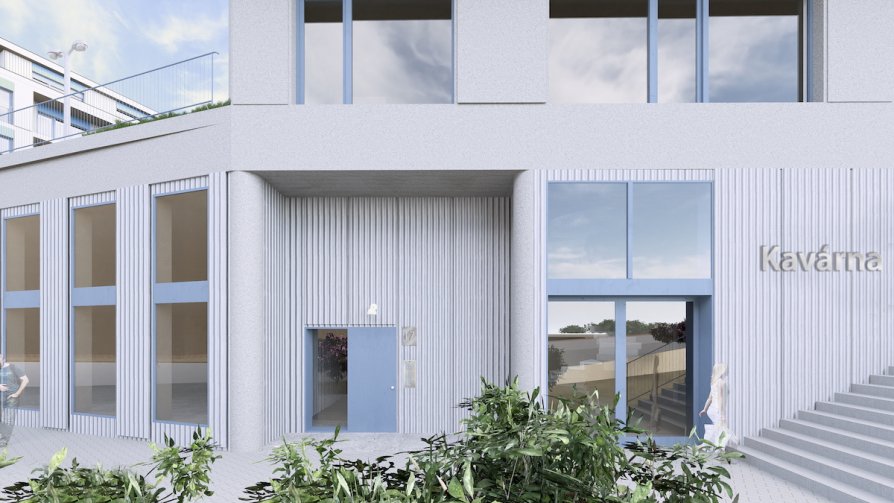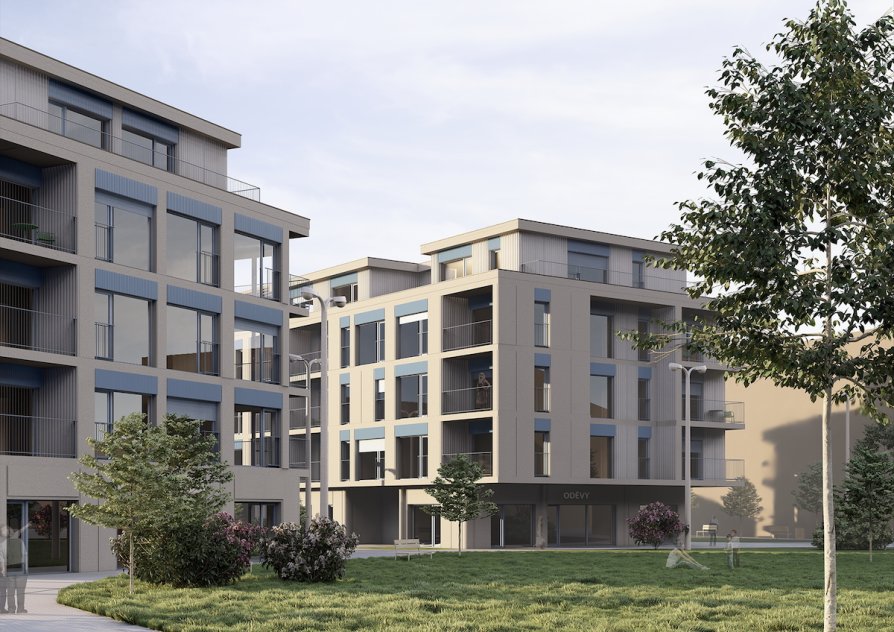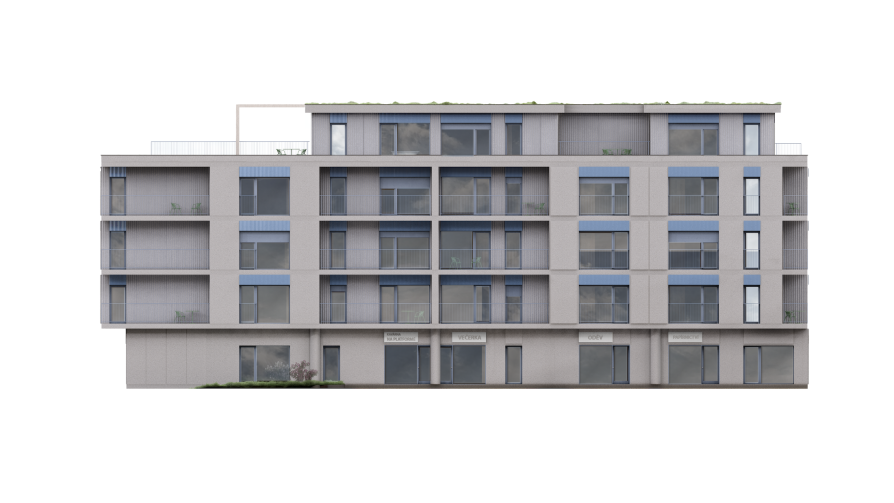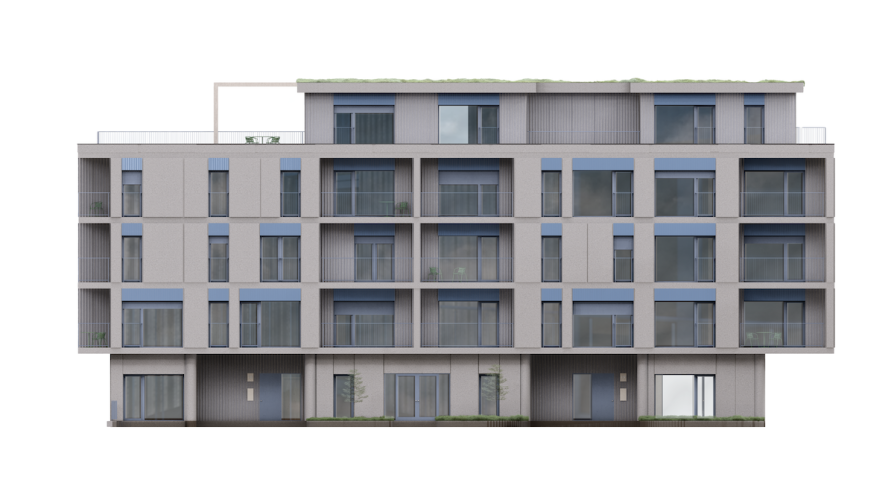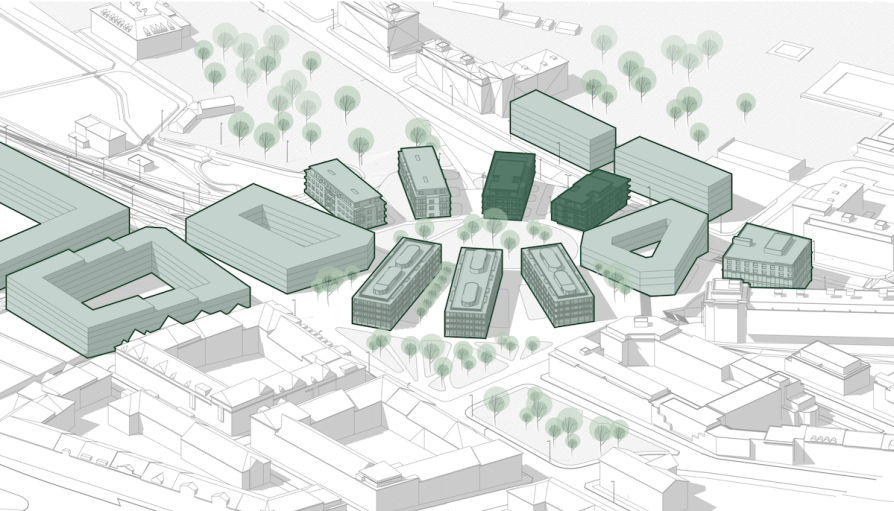Exhibition of Studio Projects
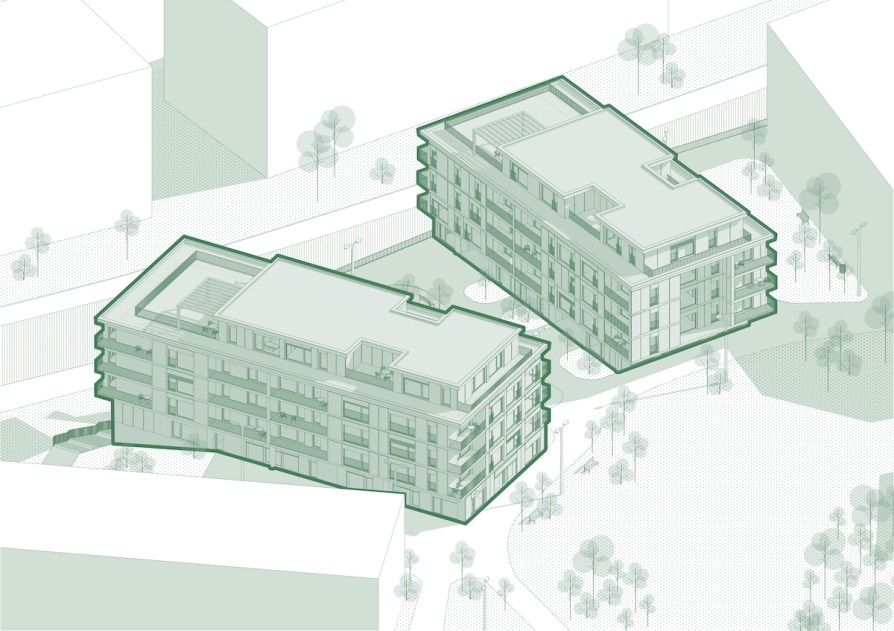
ON THE RIDGE

Annotation
The simple masses of the buildings follows the existing development from the 1930s. The shape of regular cuboid is broken up by receding ground floor and top floor, balconies, and entrances to the residential part. On the other hand, the structure responds to recent history – the giant transportation construction. The longitudinal blocks of the objects are positioned perpendicular to the roads, thereby overcoming the spans in the shortest possible way. The first slab above the complex intersection is crucial to the entire structural system. It transfes the load from the walls onto an irregular grid of columns, which are avoiding passing vehicles. Directly under the construction run three lanes of traffic, and beneath them, at a greater depth, the tunnel Brusnický.

