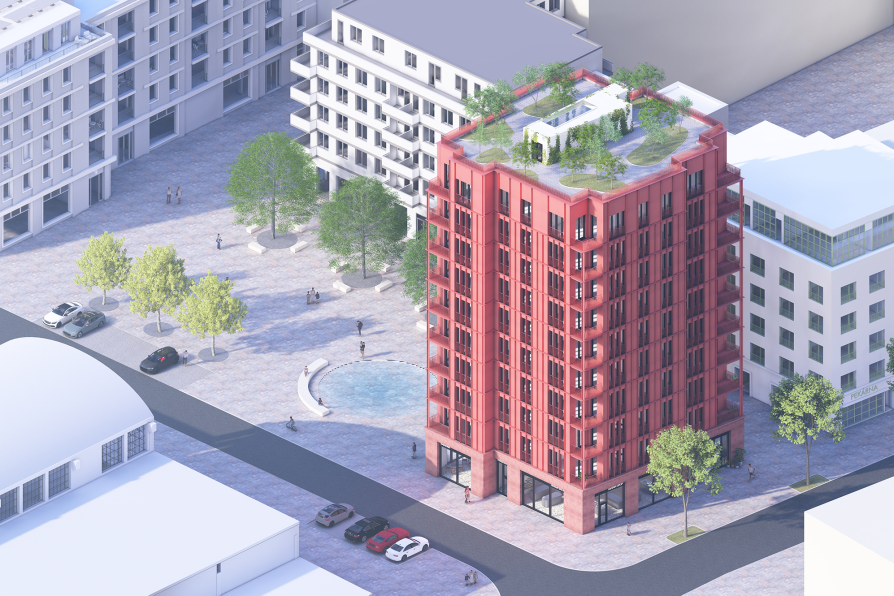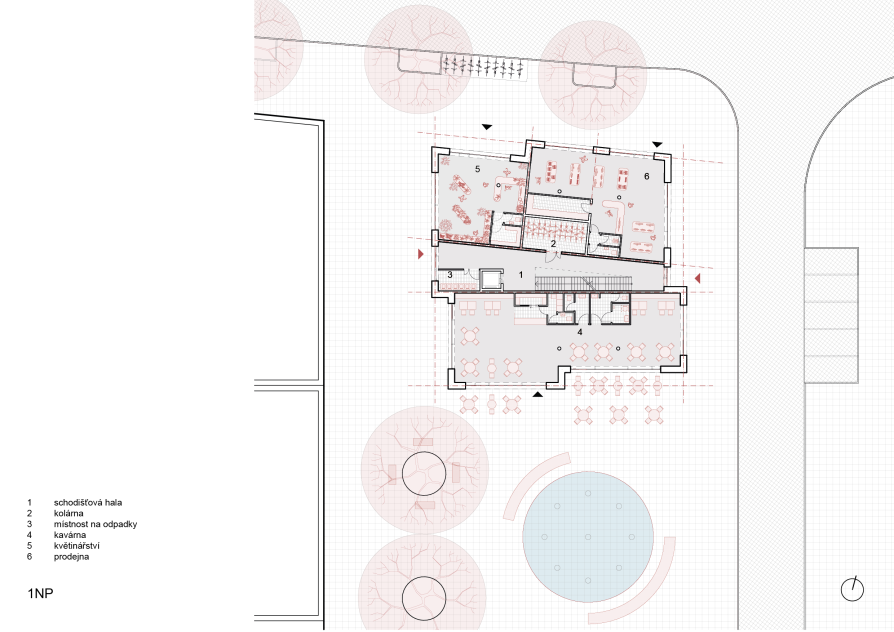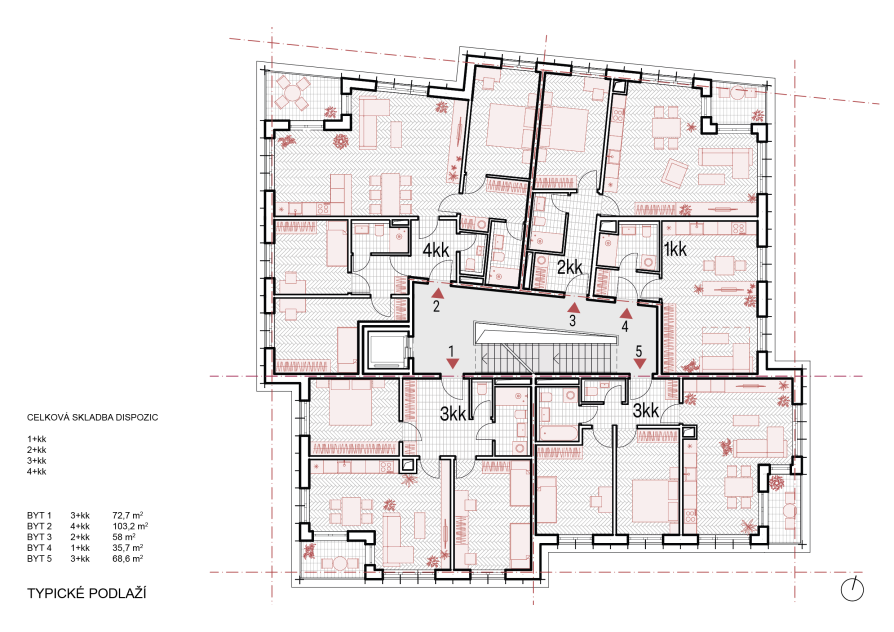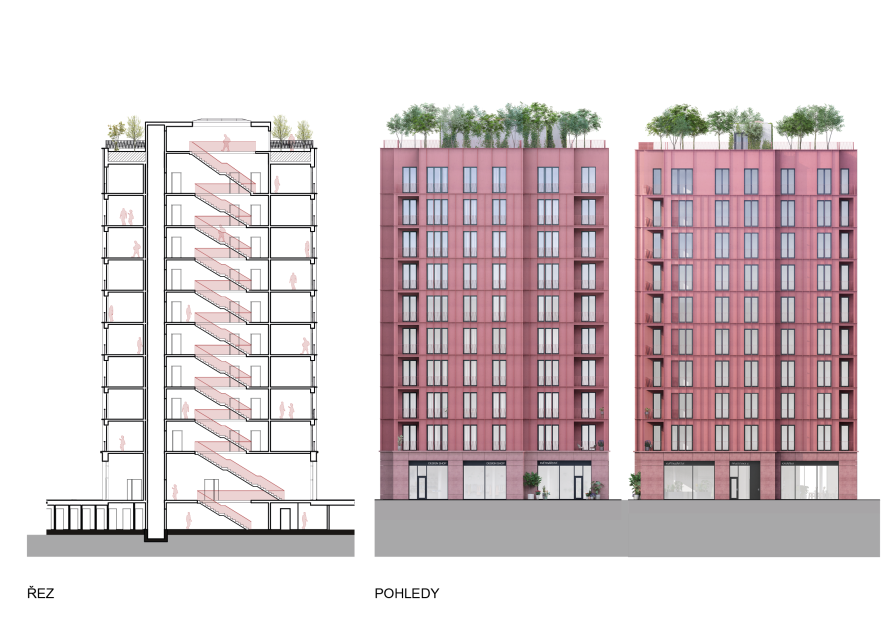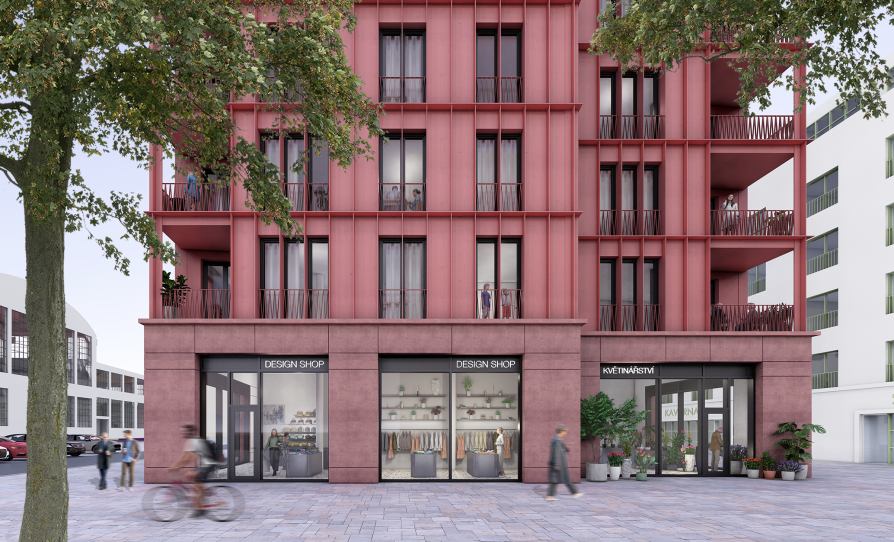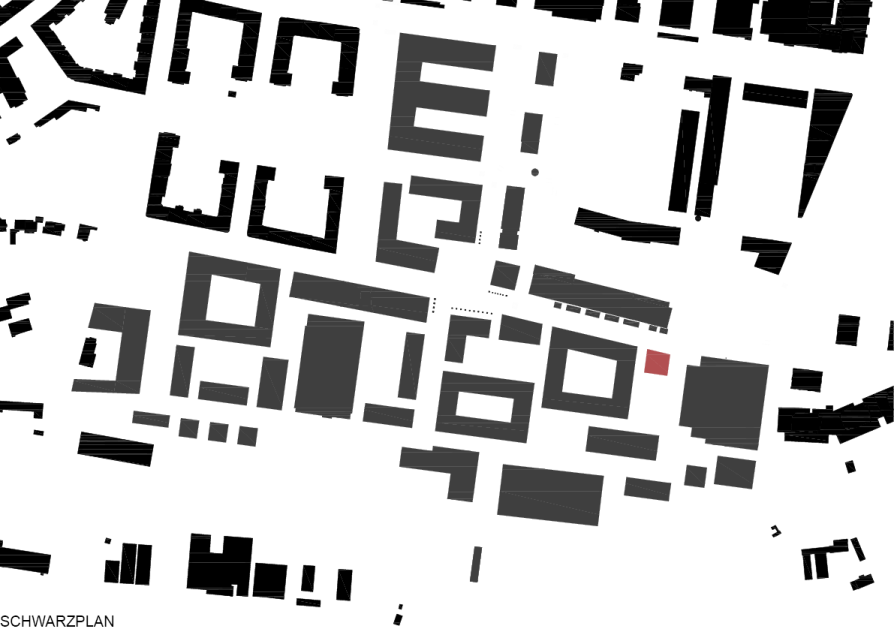Exhibition of Studio Projects

Maják

Annotation
The building is located on the open corner of two major axes and its height exceeds the surrounding residential buildings and the adjacent industrial hall conversion. Due to its dominant position and vertical orientation the proposal becomes a landmark in the locality, a beacon. The architectural concept emphasises vertical lines and height hierarchy. The façade is divided into three parts. An active parterre with a cladding of coloured concrete emphasising stability forms the roof of the house. The residential floors are clad in coloured sheet metal with vertical slats to support the verticality of the house. The top floor is visually lightened by the reduction of these slats. On each side of the façade there are stepping stones that form the residence niches.

