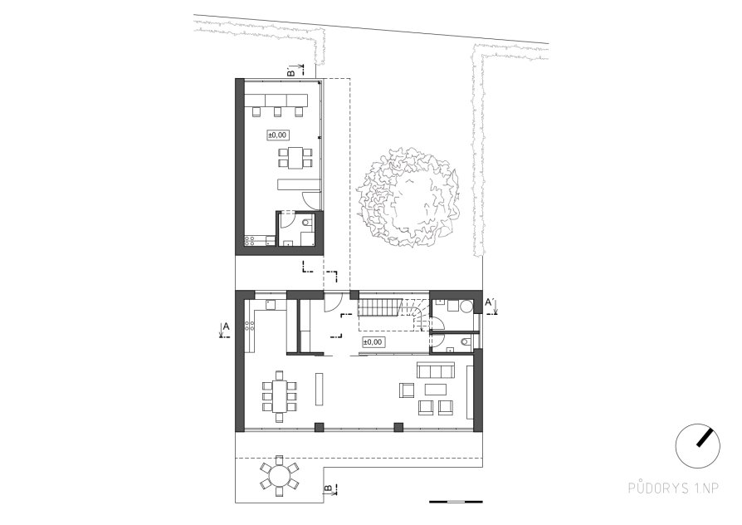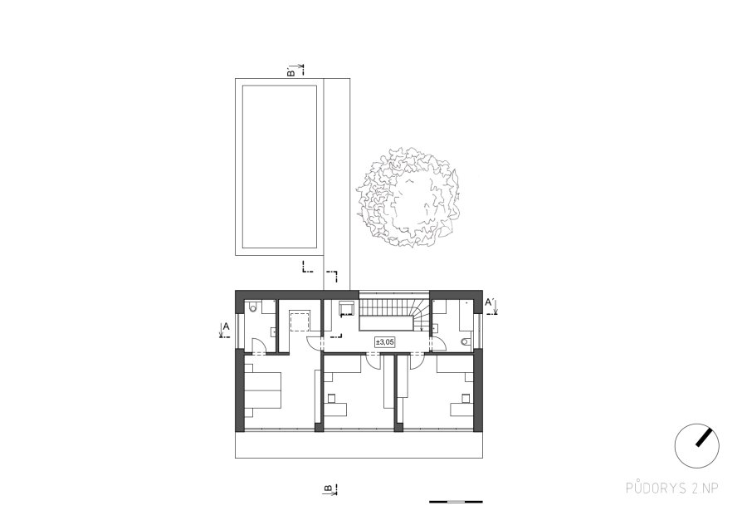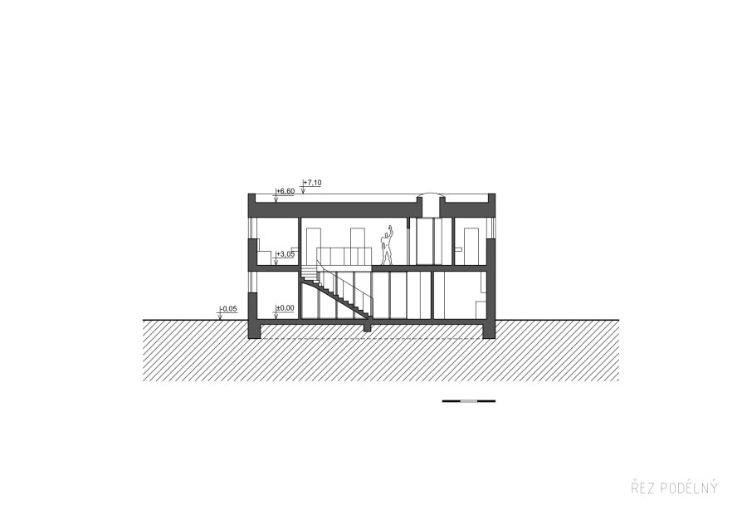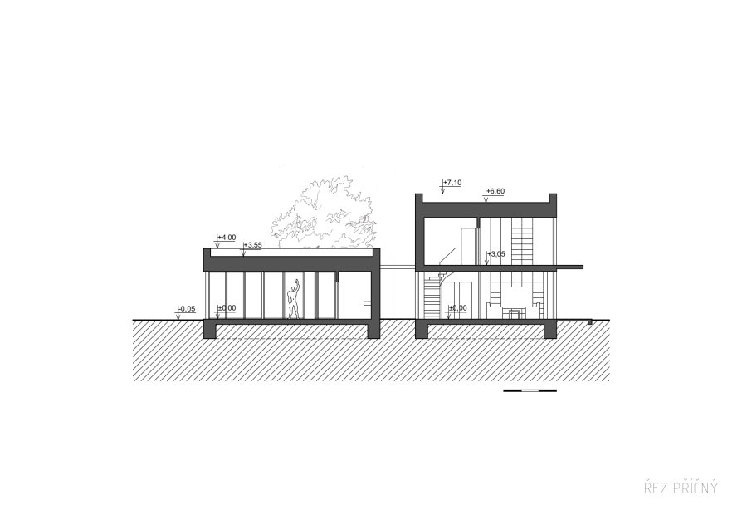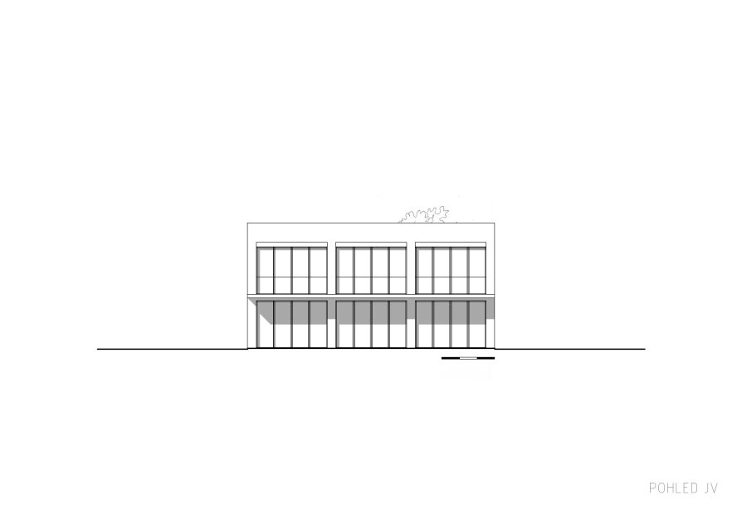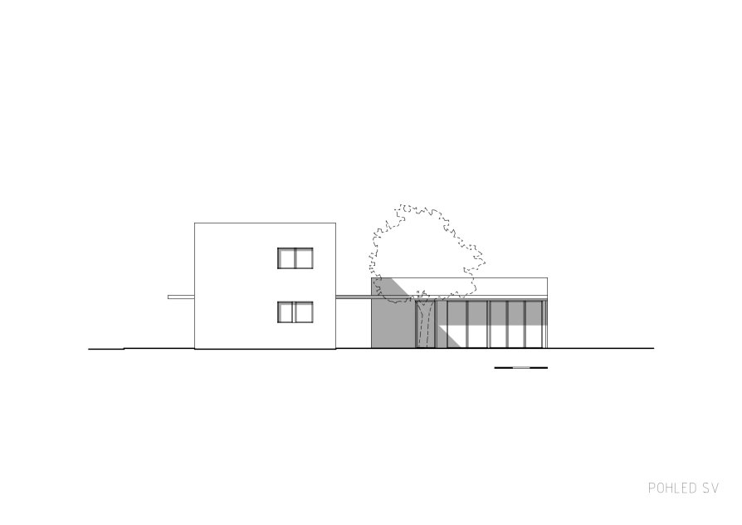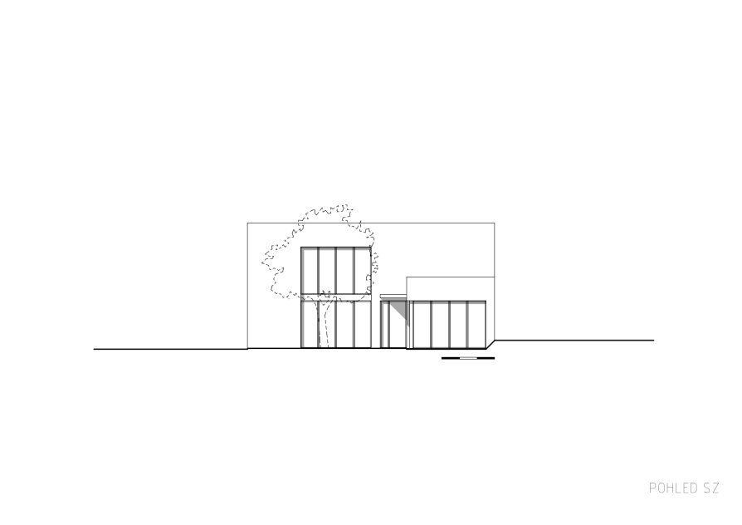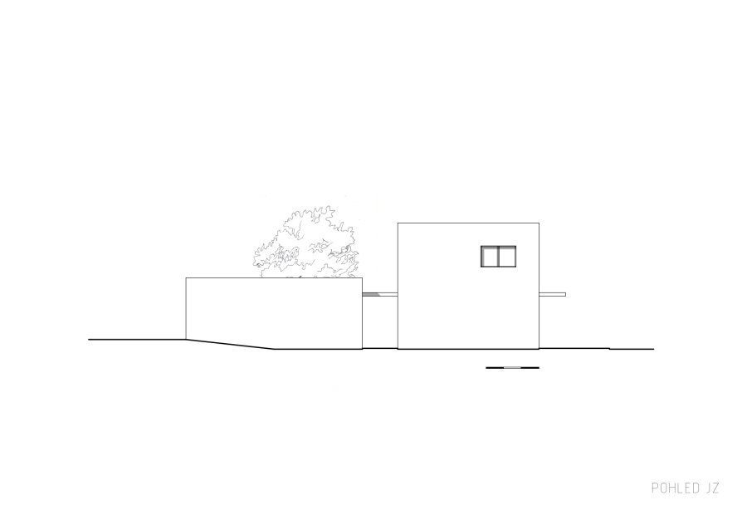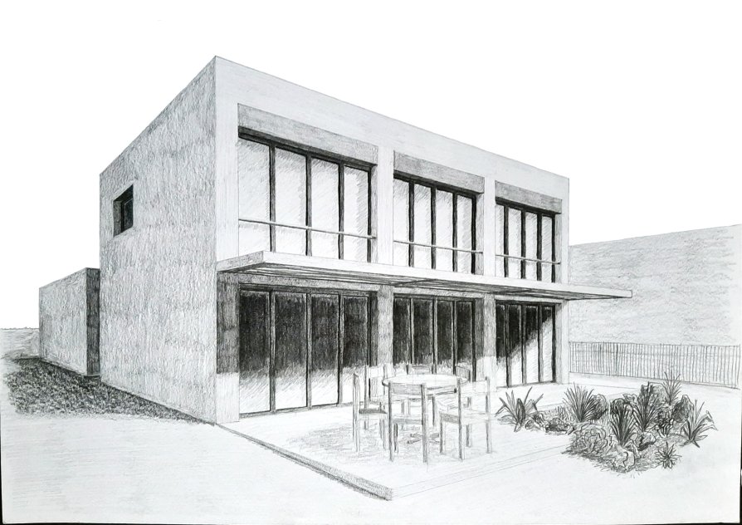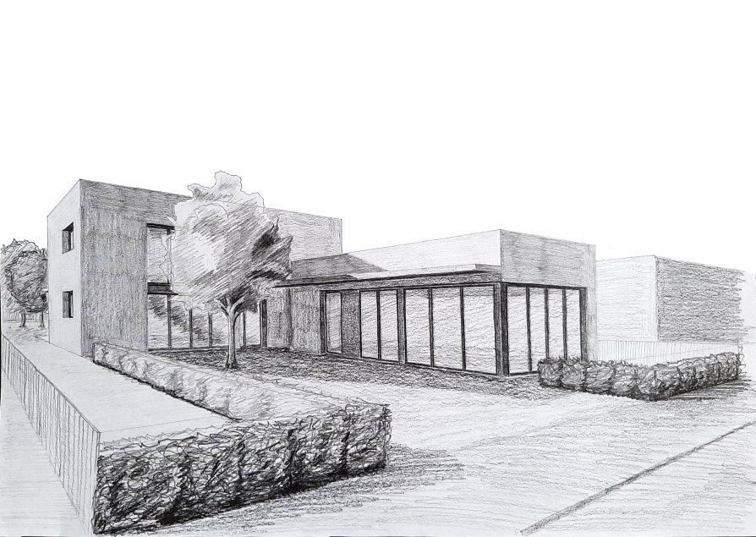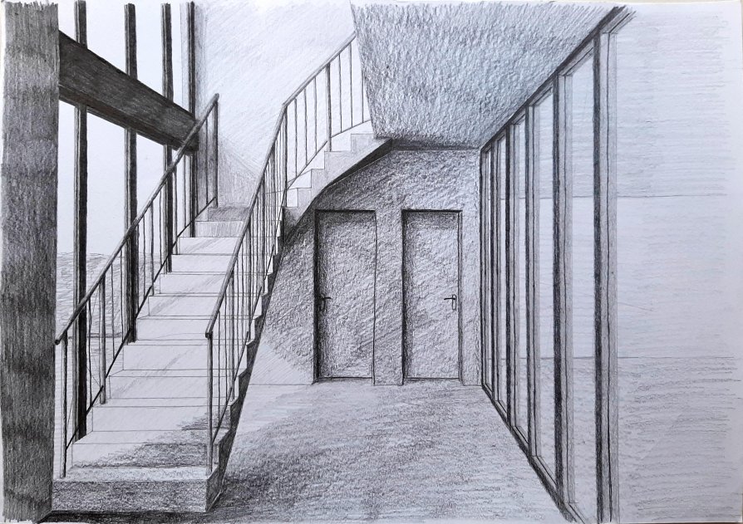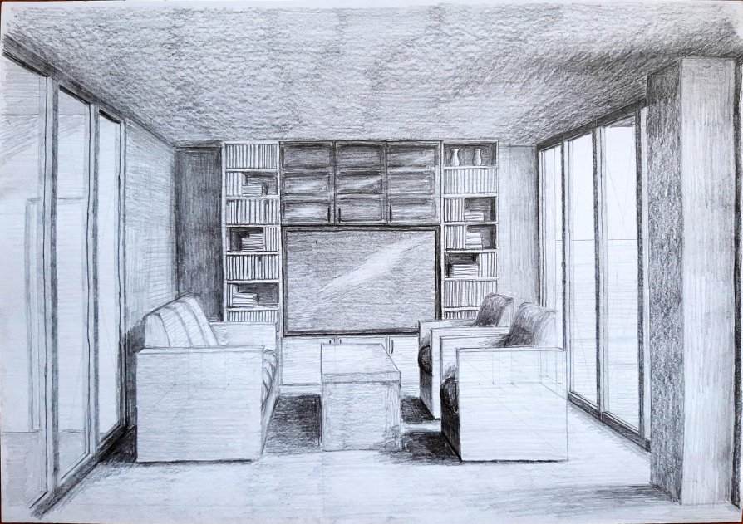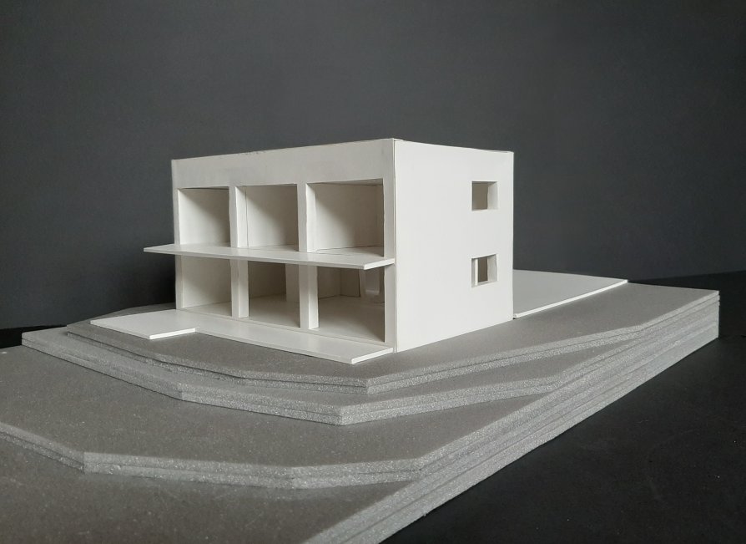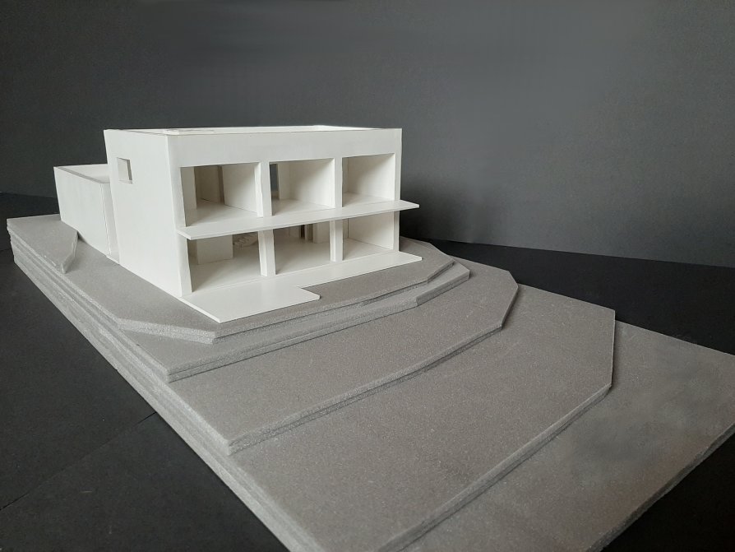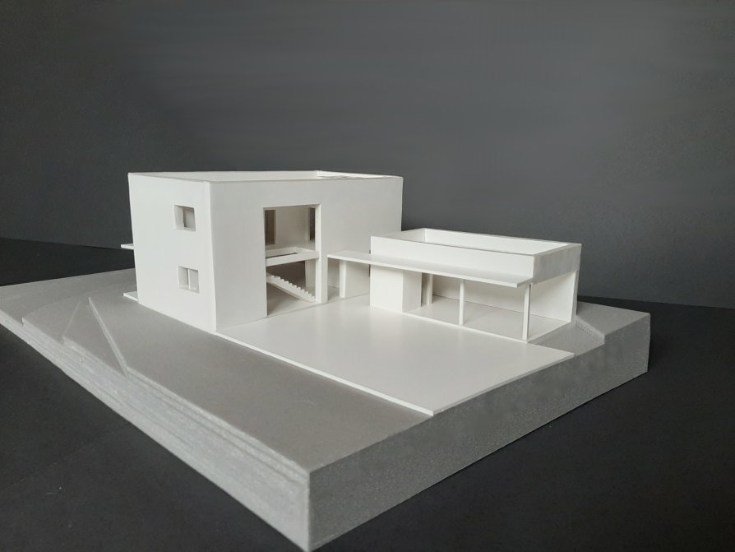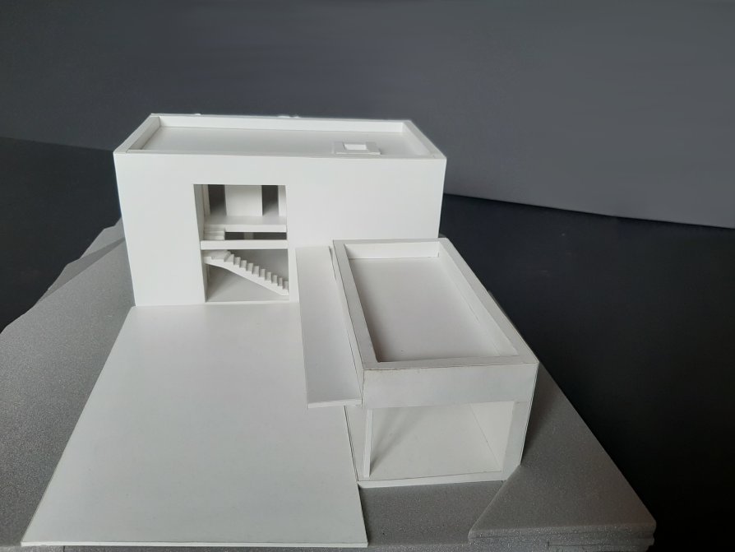Family house with a studio
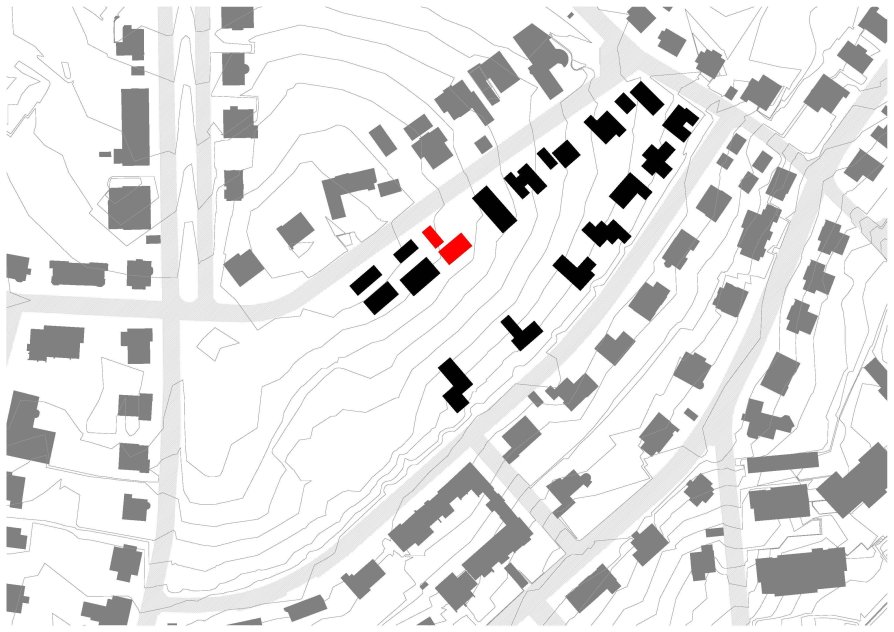
Annotation
I tried to incorporate the house into the already existing buildings and other projects. I divided the project into two separate buildings (the residential building and the studio). I attempted designing simple and minimalist buildings. The buildings are both in the shape of blocks with large windows. They are perpendicular to each other. The detached house stands perpendicular to the plot in order to ensure as much privacy in the garden as possible. There is a view of Dejvice and Hradčany city districts from all the residential spaces. The public parts of the house are connected to one another as well as to the garden. The staircase separates day and night parts of the house. The studio is glazed in the north and east so that it is illuminated by indirect sunlight.


