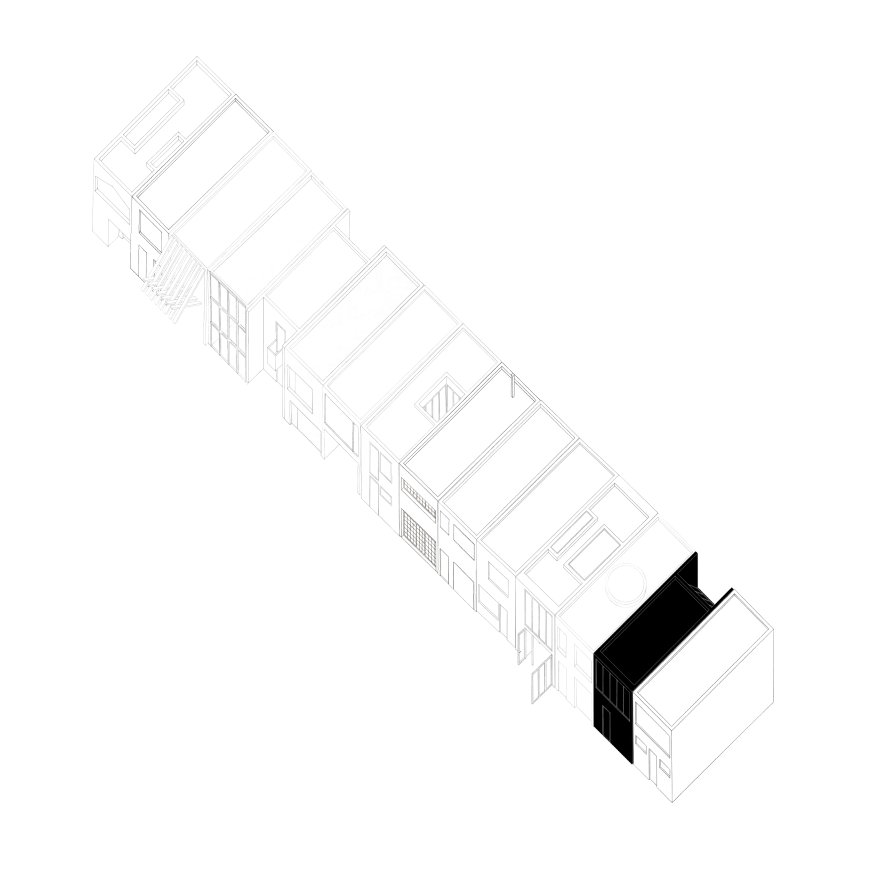ZAN projects

Terraced house

Annotation
This terraced house was designed to have as much free space as possible. The residential area (bedroom, bathroom, utility room, kitchen) creates exactly half the house, while the second half is completely blank and can serve many purposes - as a dance room, fitness room, studio, or simply a place to meet friends and family.

