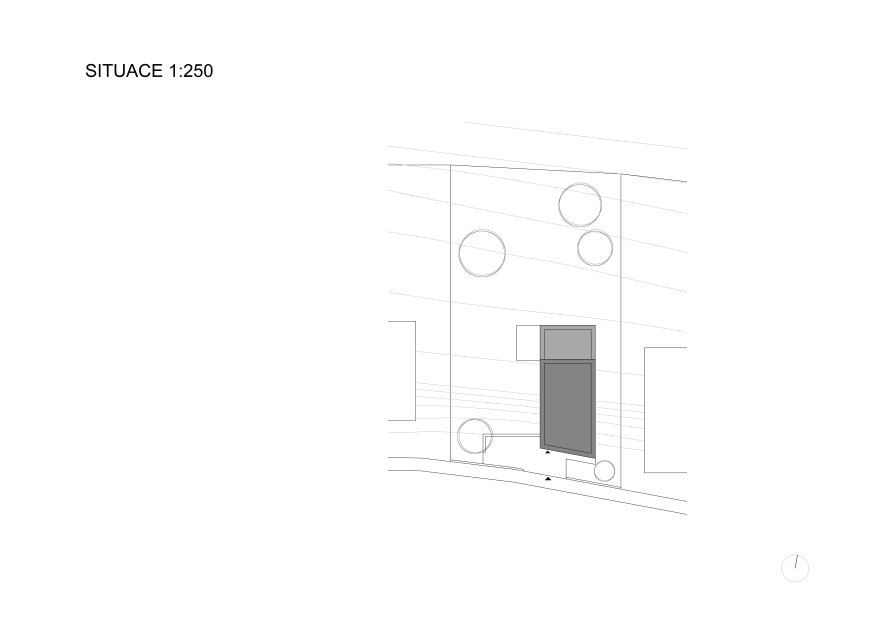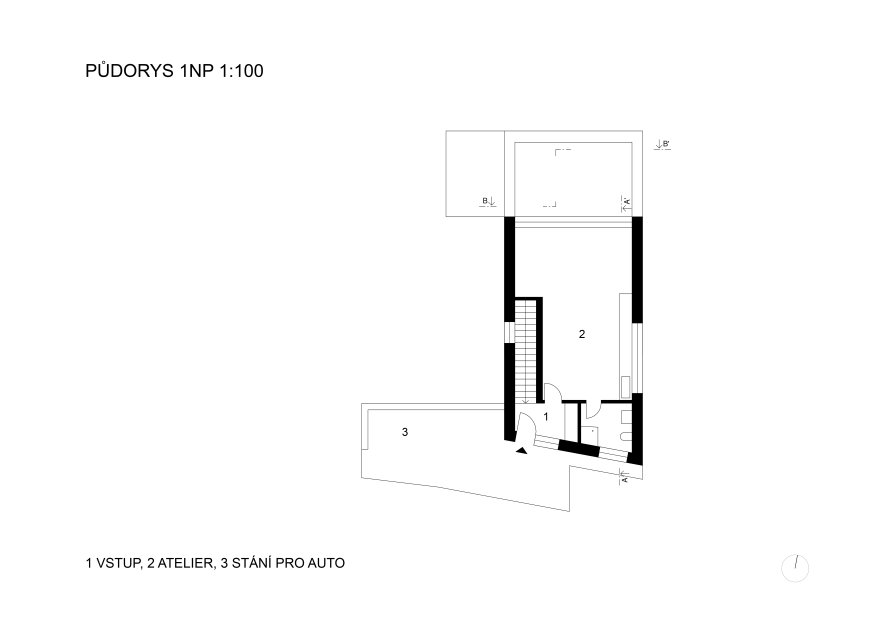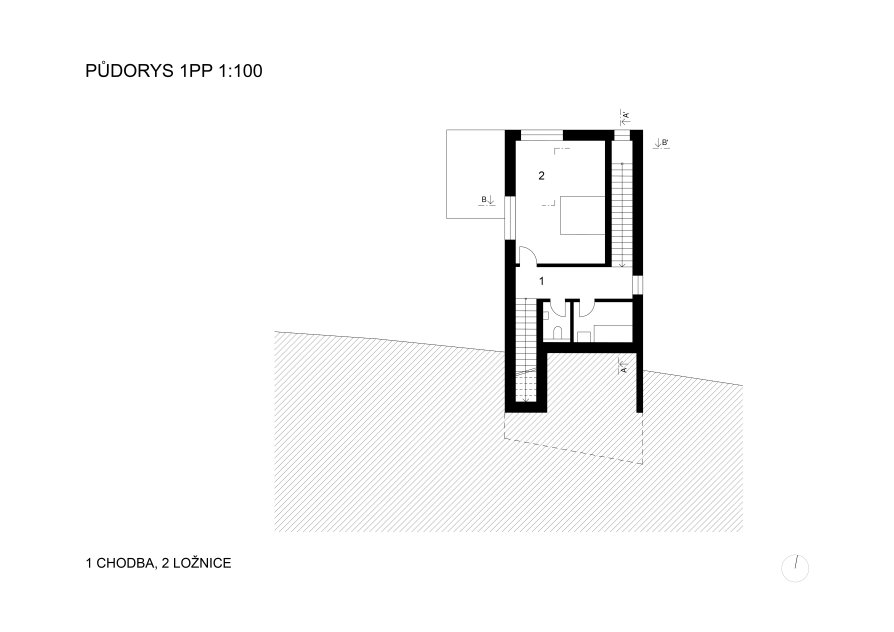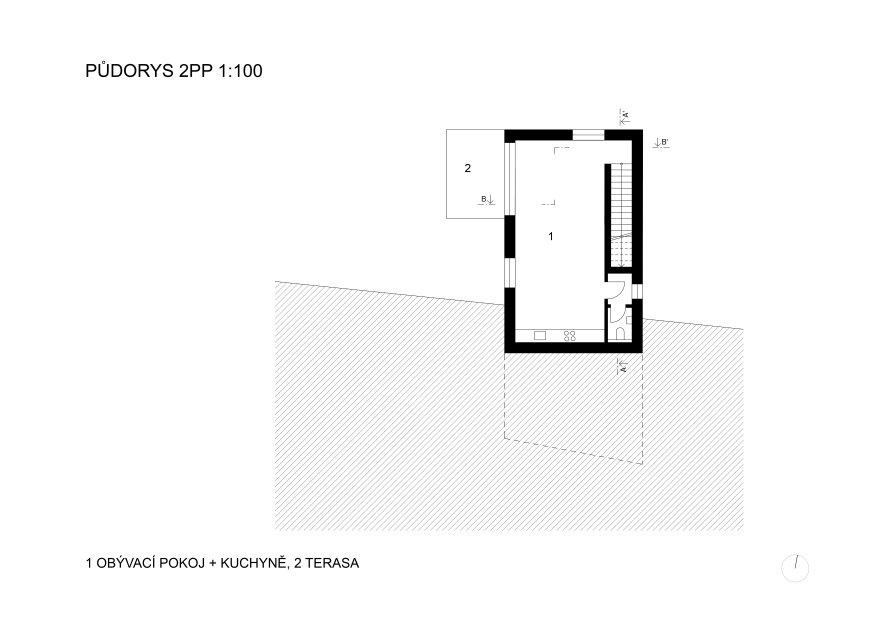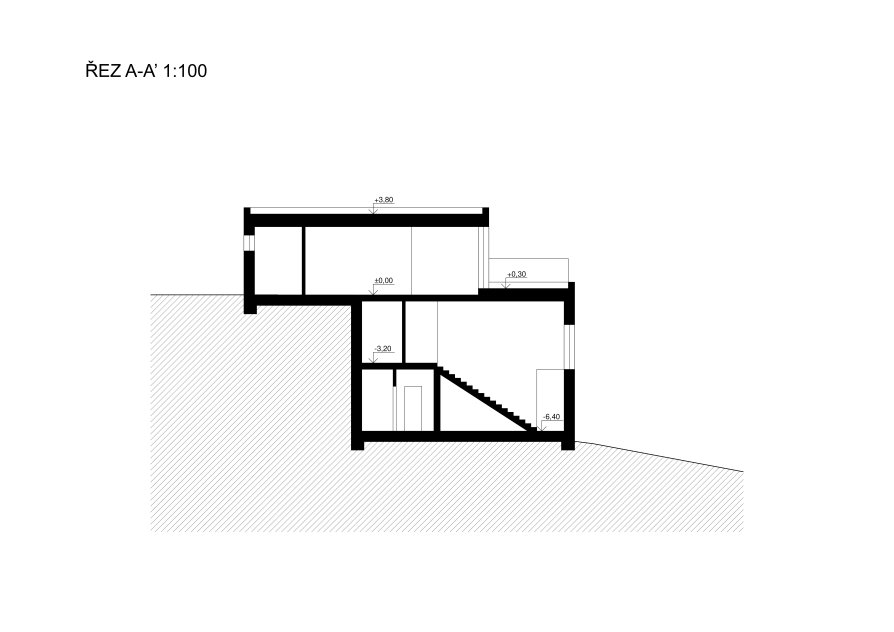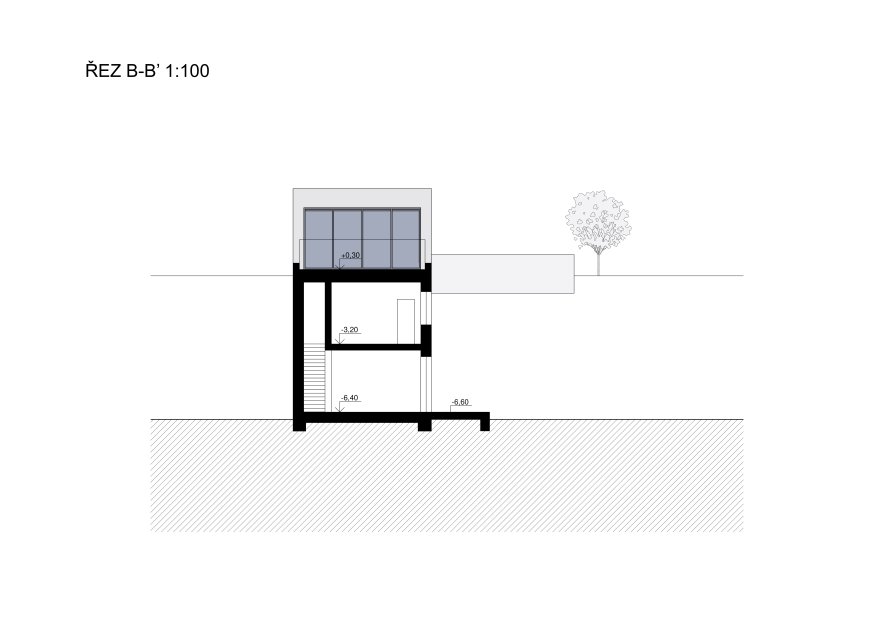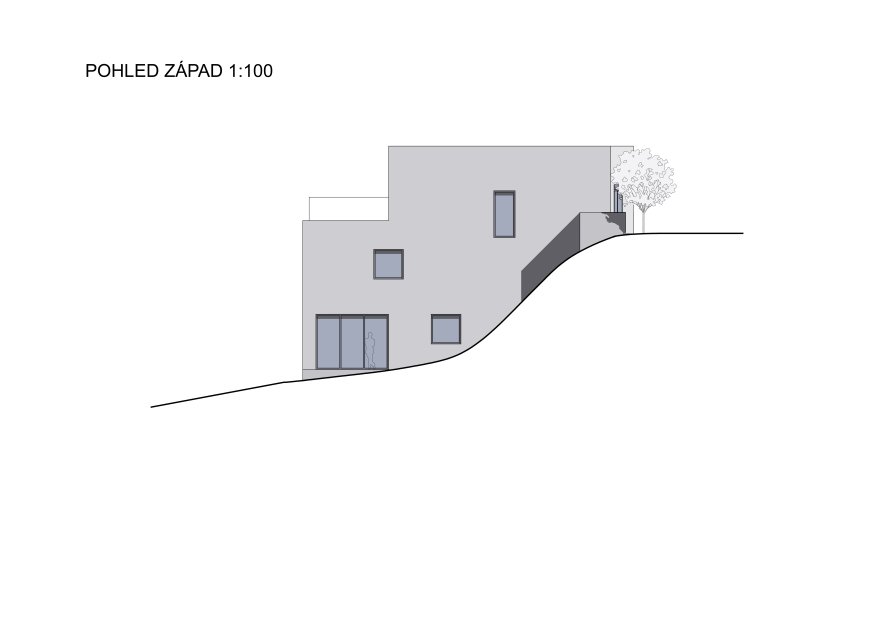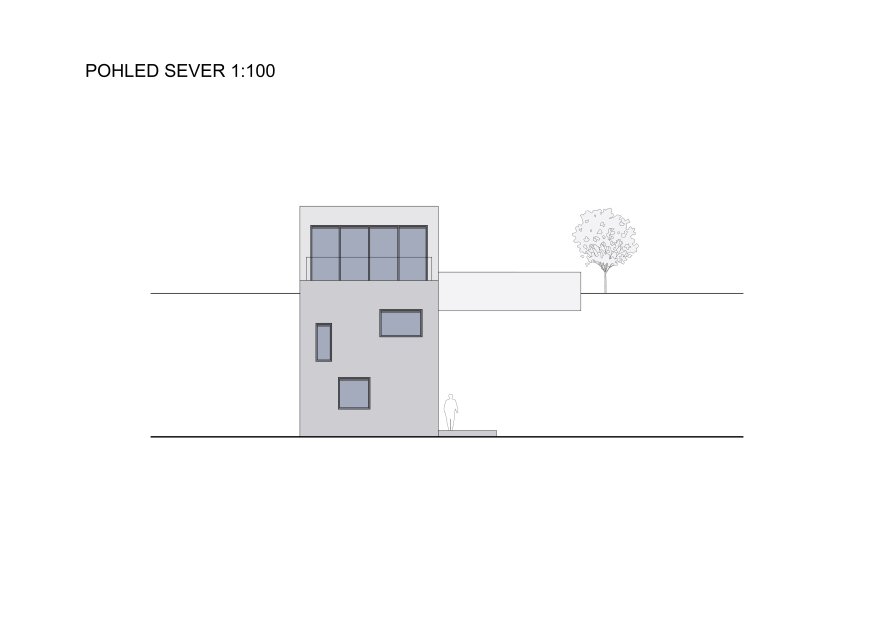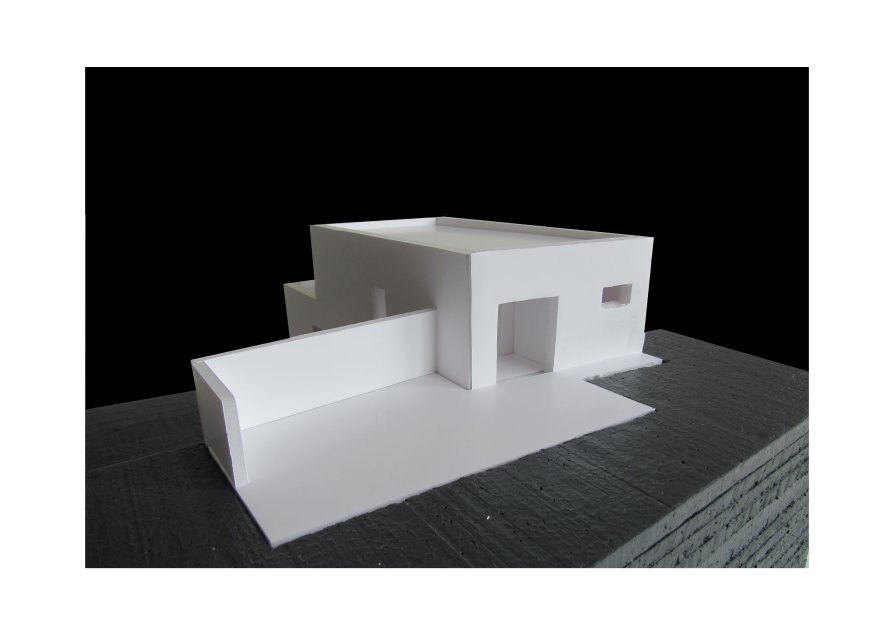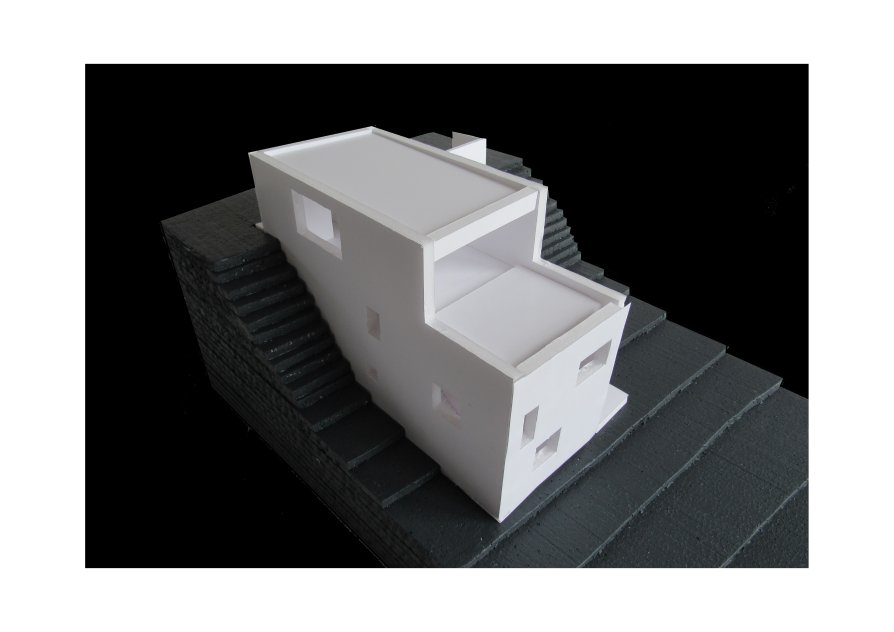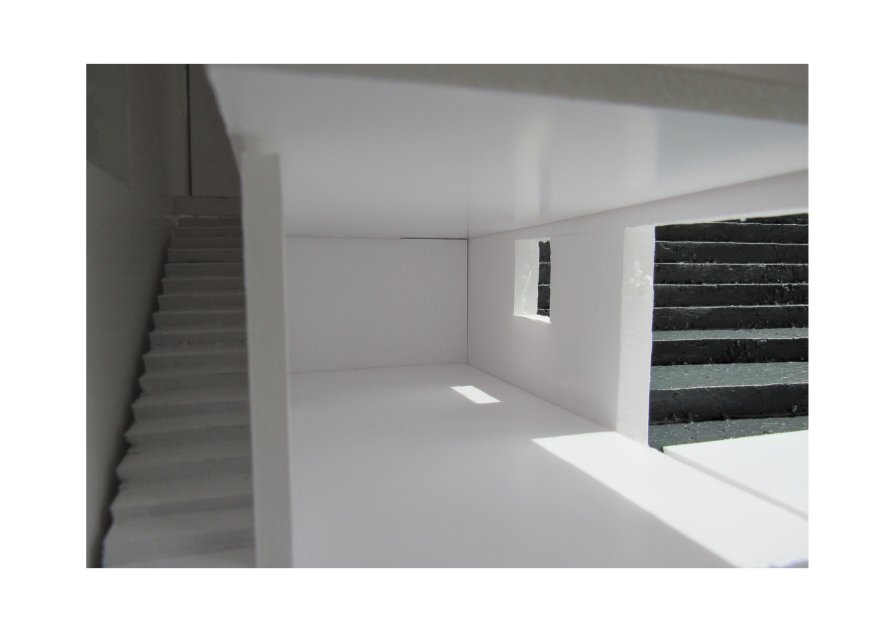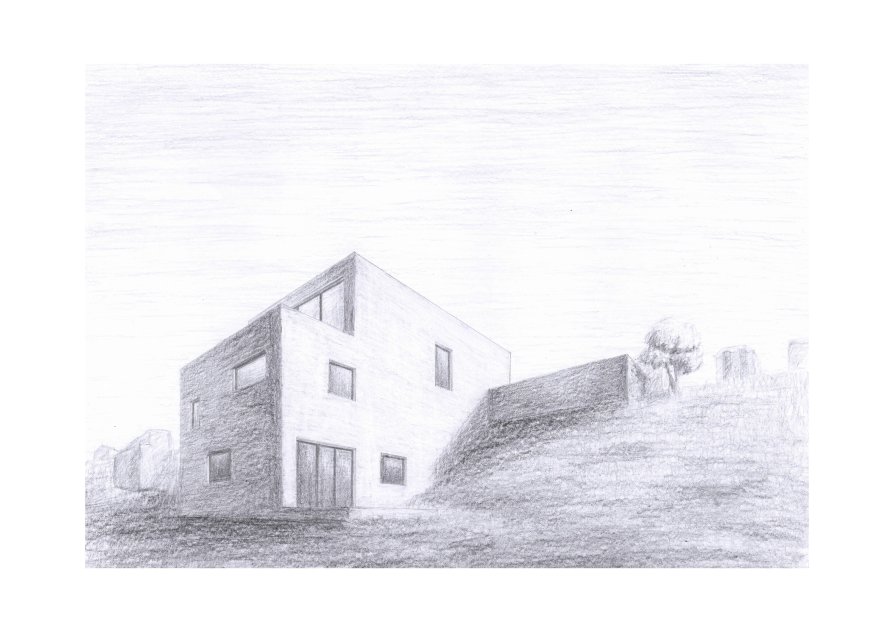ZAN projects
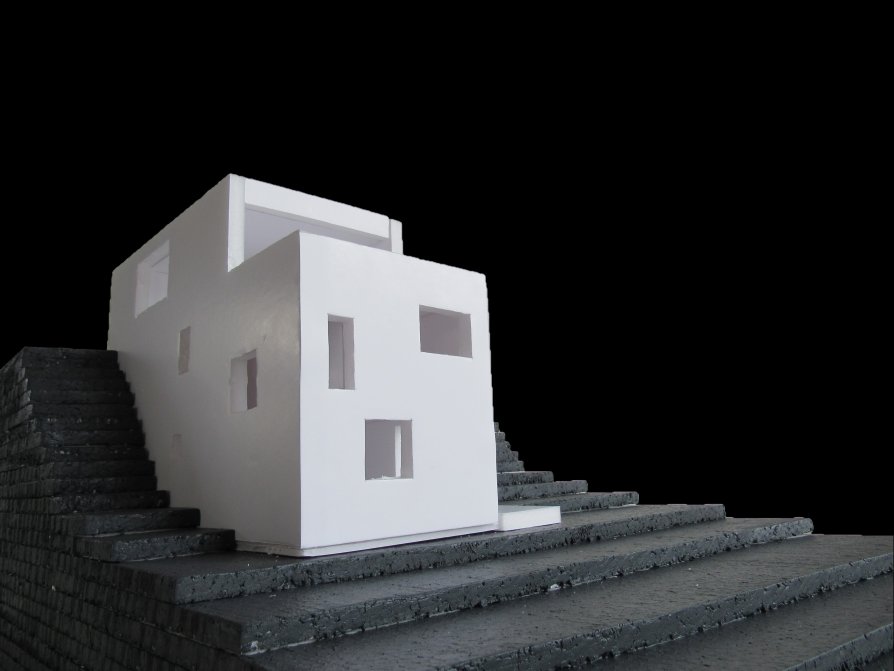
House for a medalist

Annotation
The building is designed for a sculptor – a medalist. The spaces for living and artistic work are separated and clearly defined, and the external form of the house created by the mutual displacement of the living and working parts corresponds to this. The studio is located on the top floor and is oriented for lighting and distant views north to the garden. The living area is located on two floors below the studio, with light from the east and west sides. It opens into the garden, which is accessed from the living room through the terrace at the ground level.

