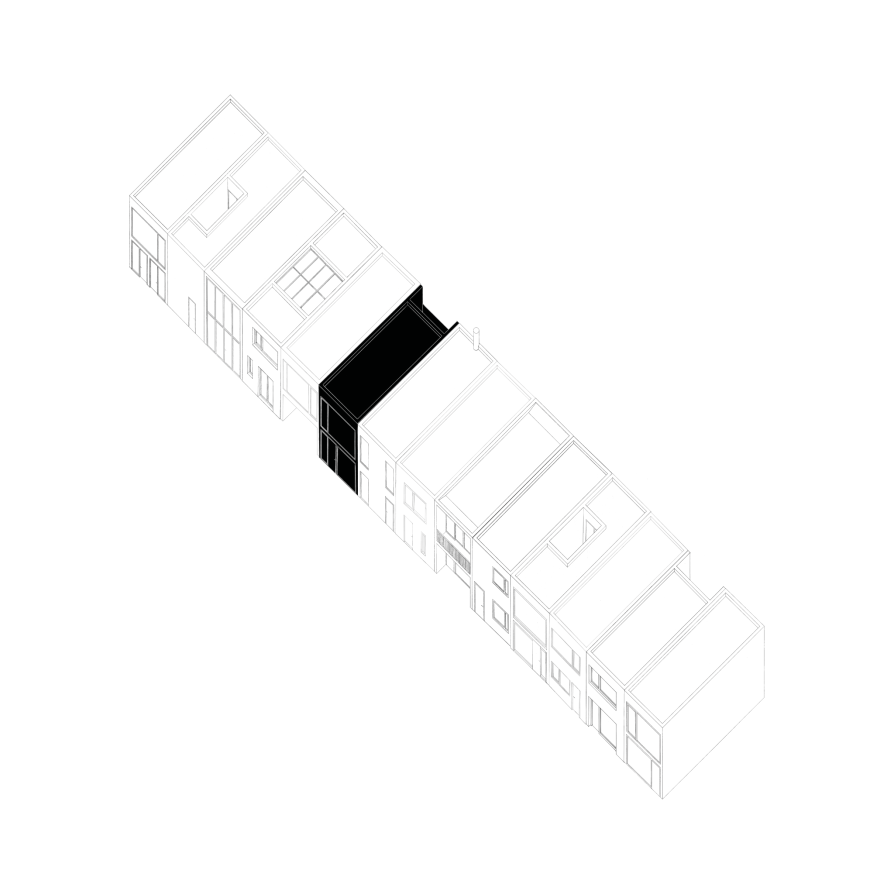ZAN projects

TERRACED HOUSE

Annotation
Minimal terraced house with a reverse arrangement of floors against the classical scheme to achieve an unobstructed open space on the upper floor, where large windows allow sufficient light and views to the street and garden. The upper floor is dominated by a simple kitchen unit parallel to the stairs. Access to the garden is via a spiral staircase leading from the loggia on the upper floor and from the bedroom on the lower floor, where there is also a second bedroom with bathroom and toilet.

