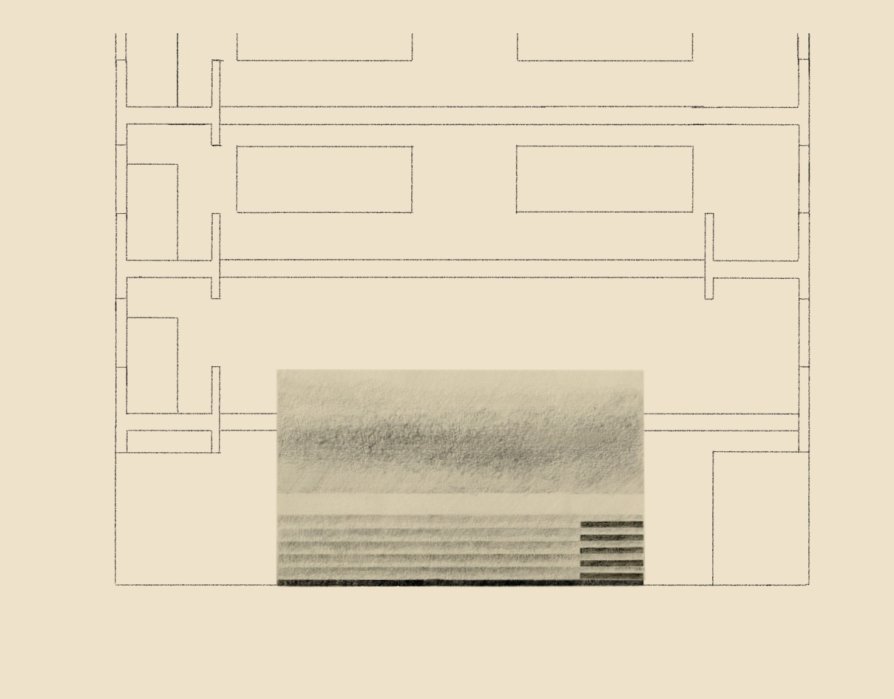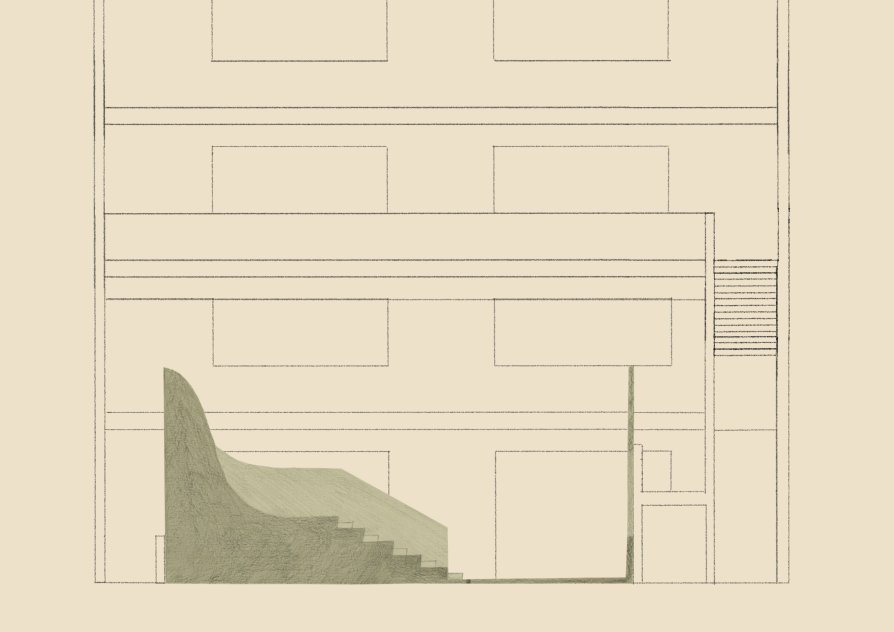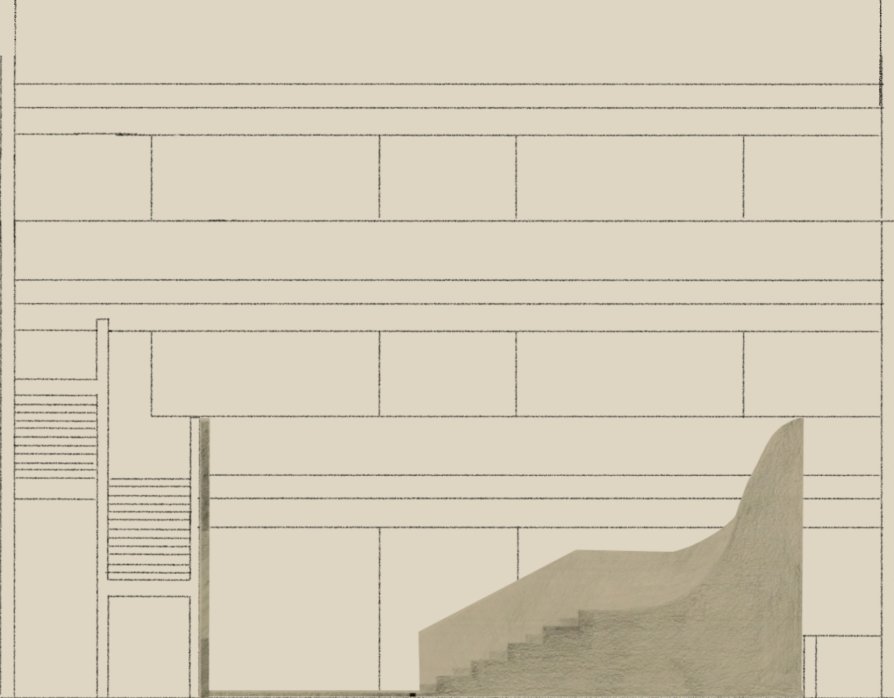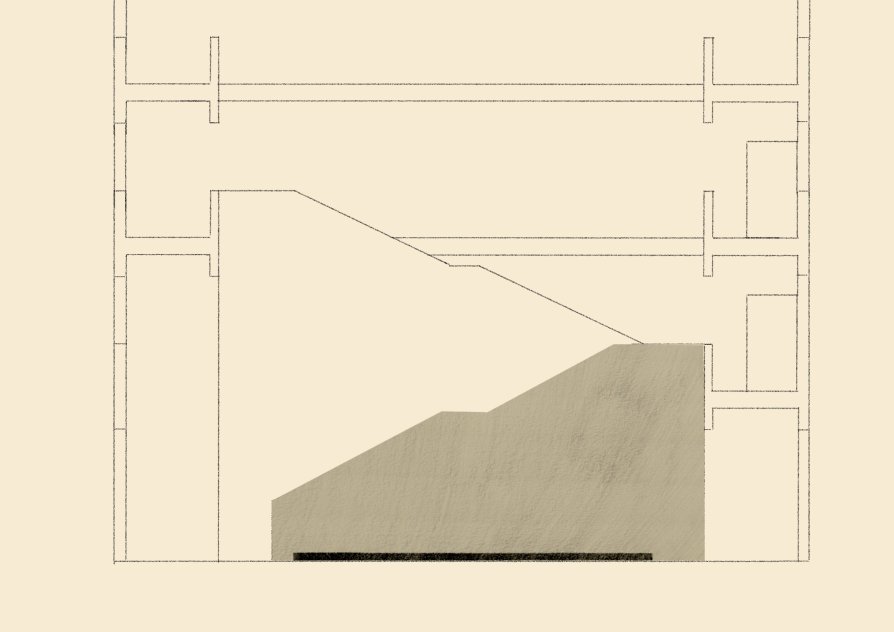ZAN projects
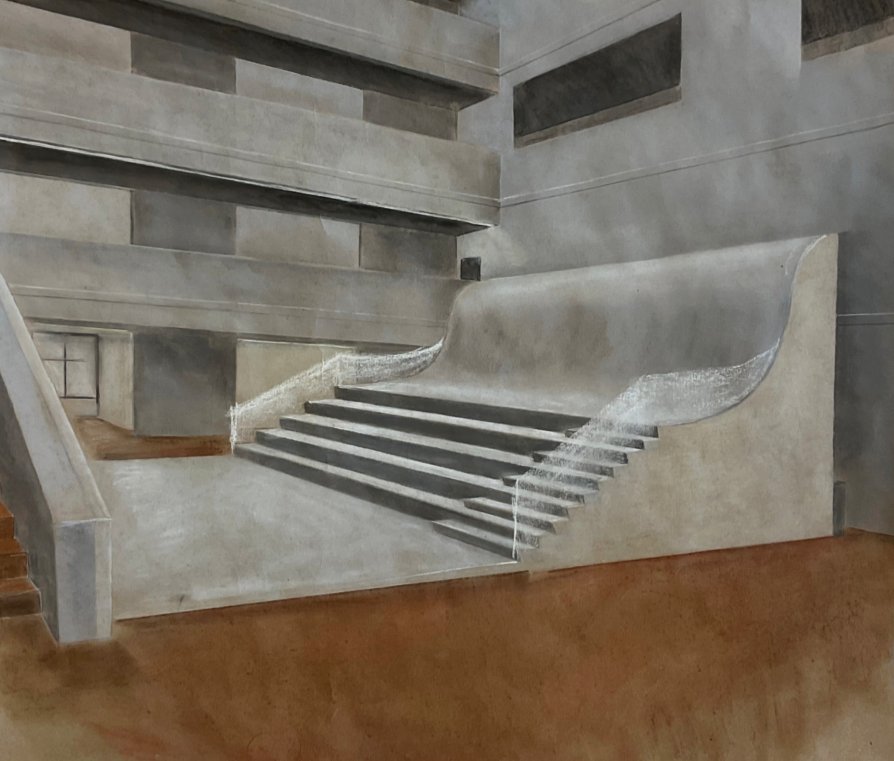
Scenic Elevation

Annotation
The exhibition space, which is intended for the northern atrium, is a multi-functional building and is useful for many events. It is suitable for the exhibition of any works of smaller size.
The building offers students a space for collaborative activities related to the school, whether it is model presentations or debates. Students can also find there a place to sit, which is lacking in the North Atrium.
The design is also conceived as a performing space, hence the form. The faculty hosts concerts once in a while. The site would serve as a concert space during such events.
The exhibition space is very open. It is a pleasant place for people to stop, sit, and enjoy the space of the school.
Translated with www.DeepL.com/Translator (free version)

