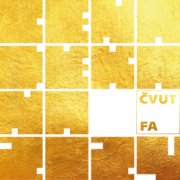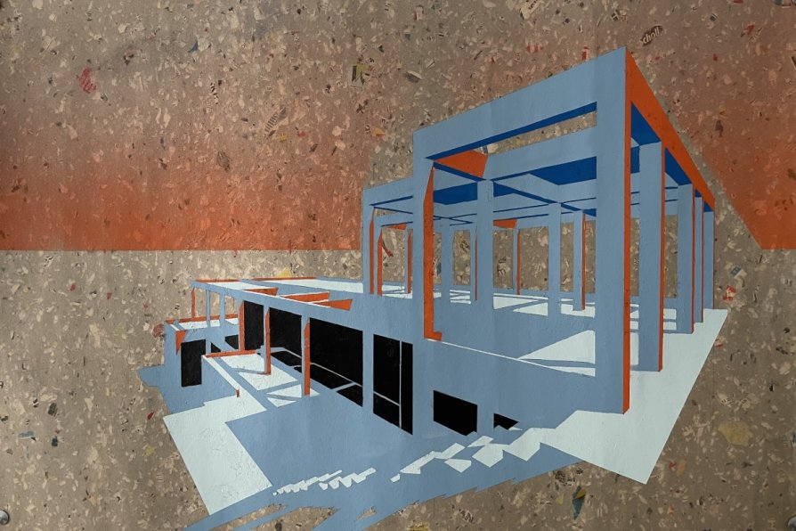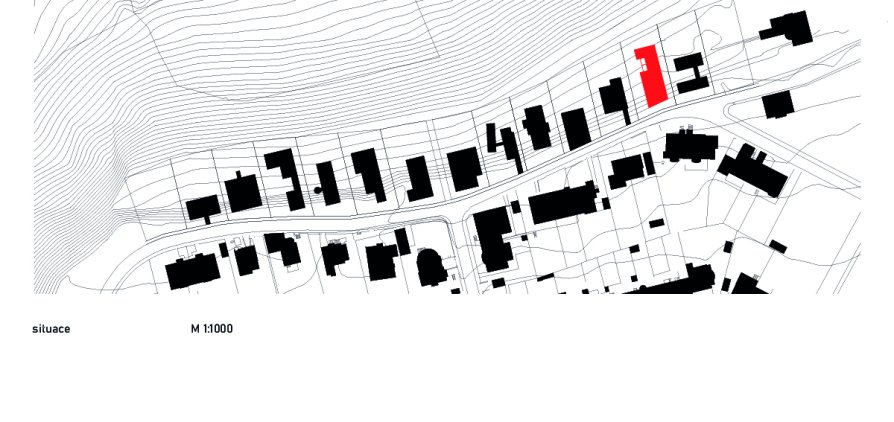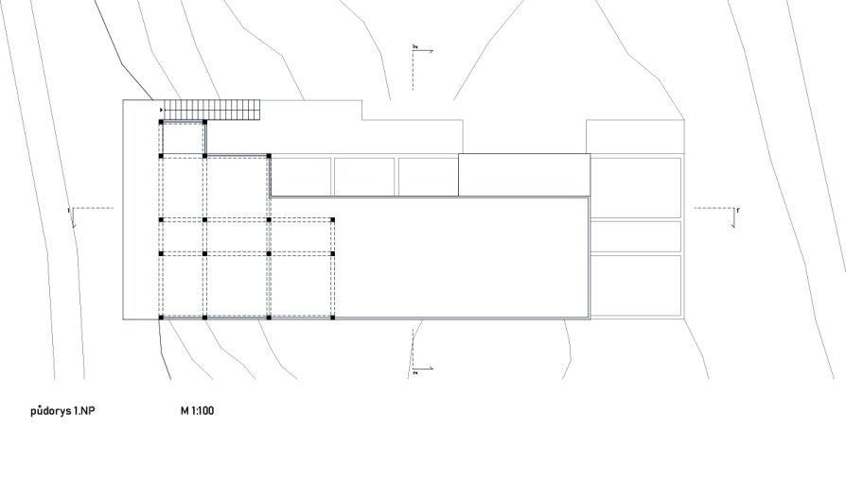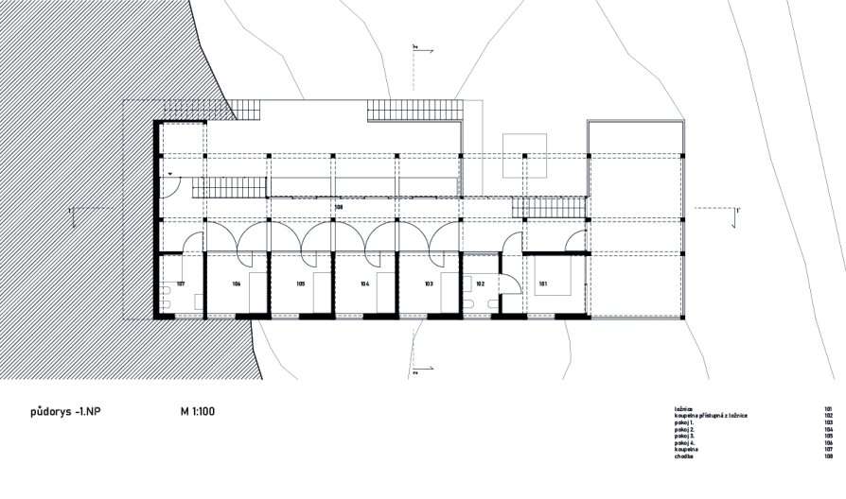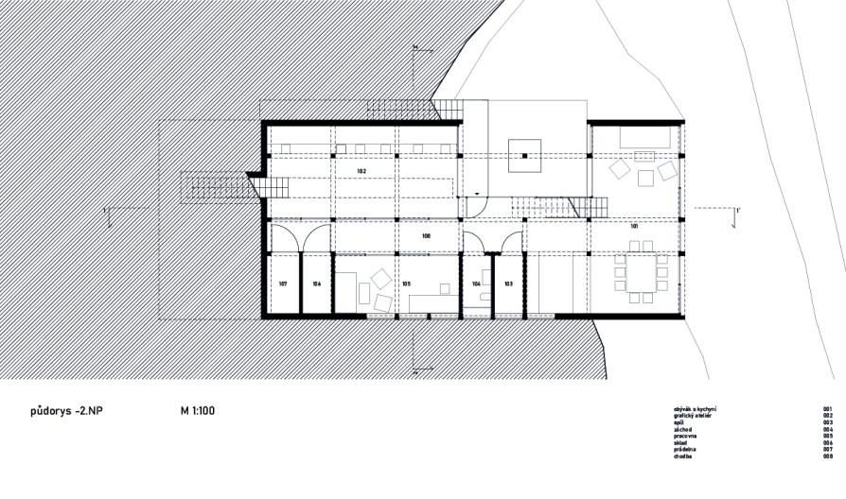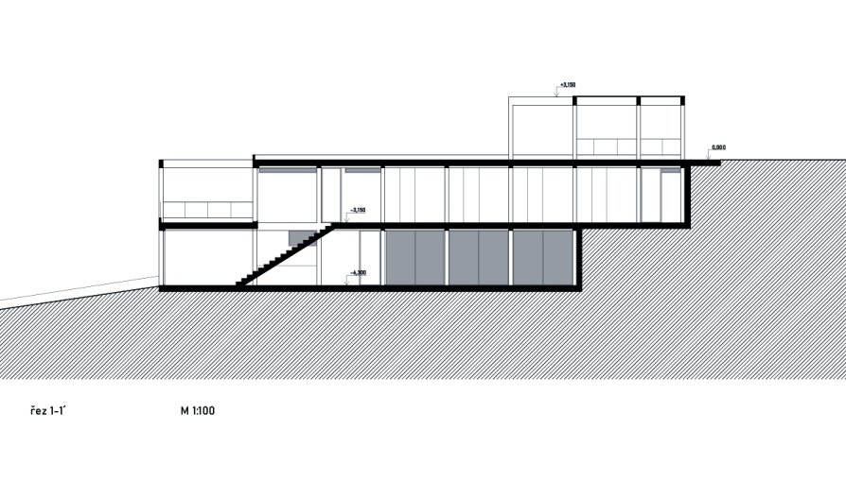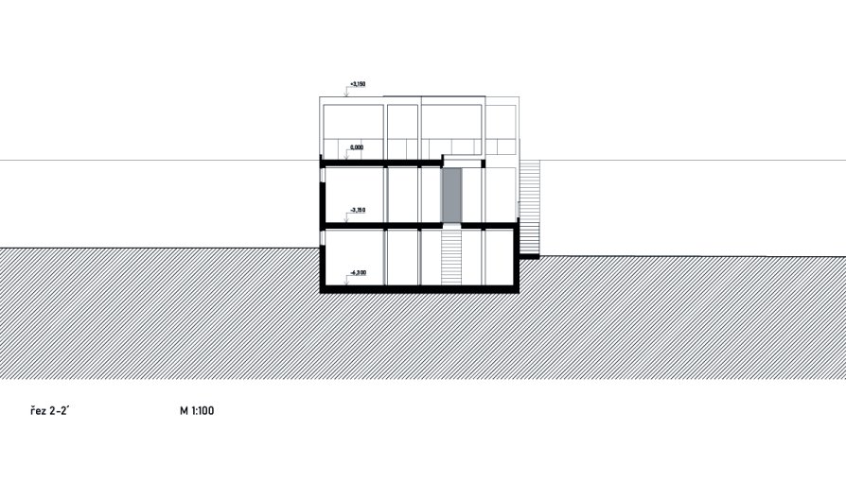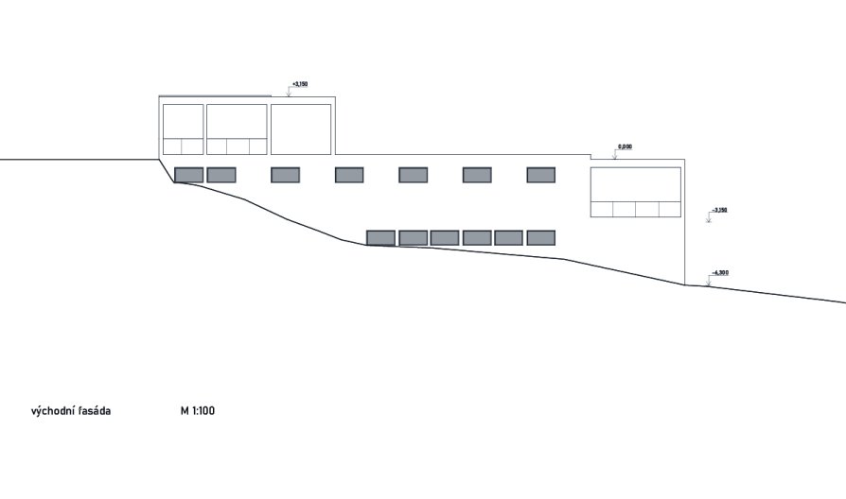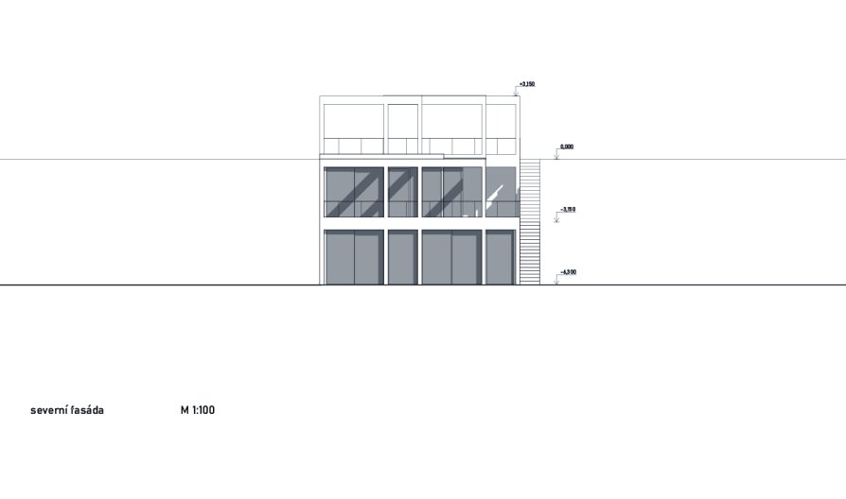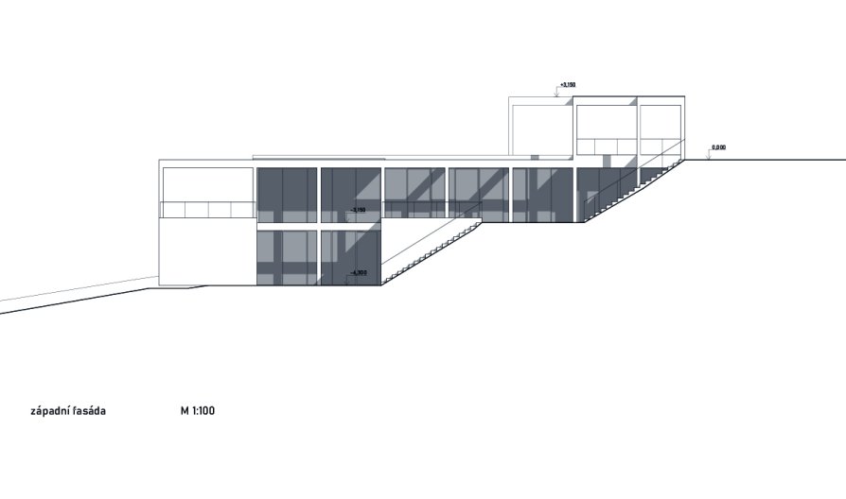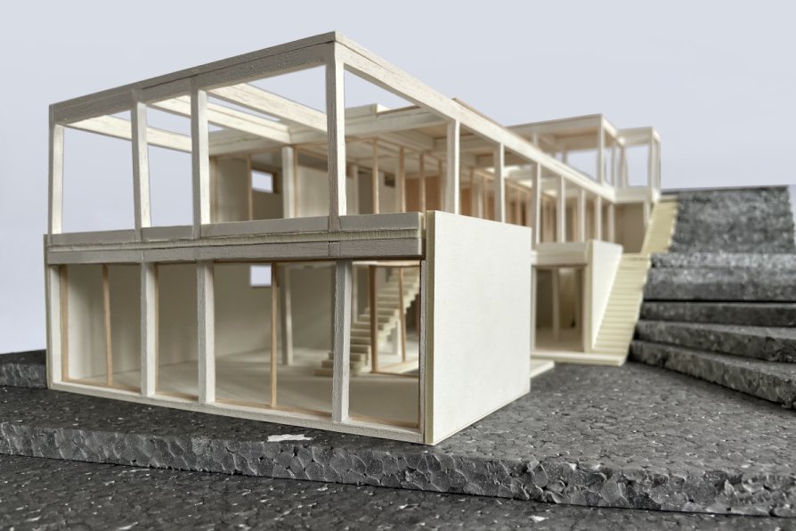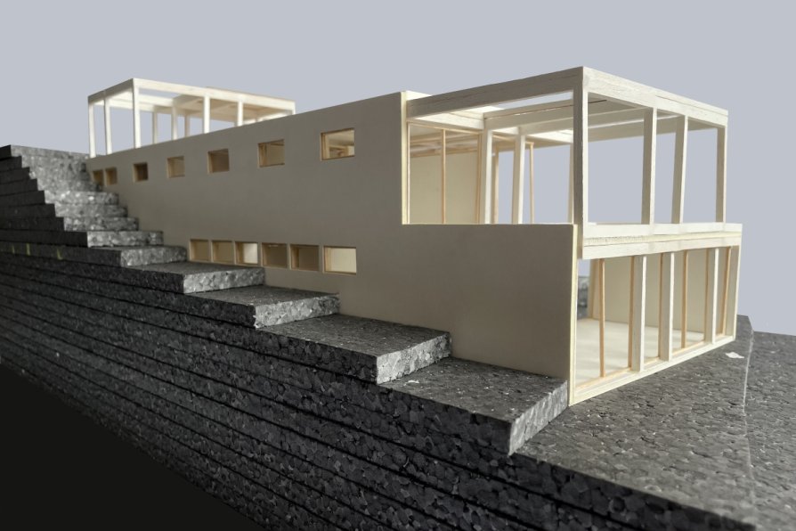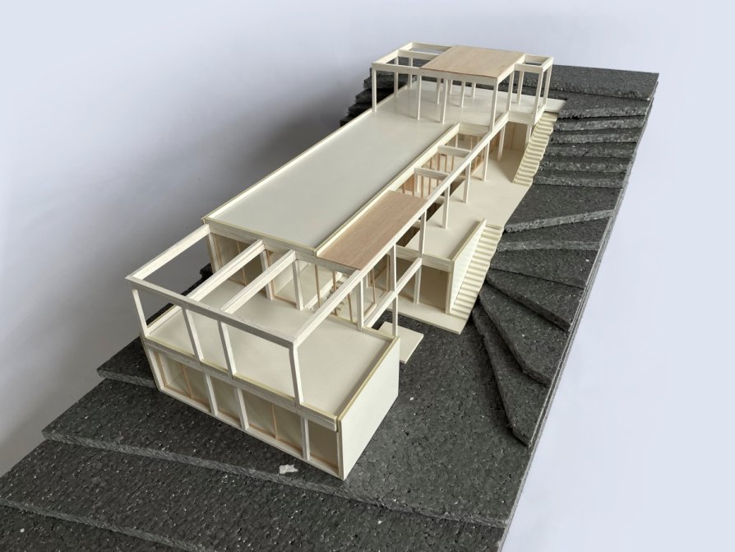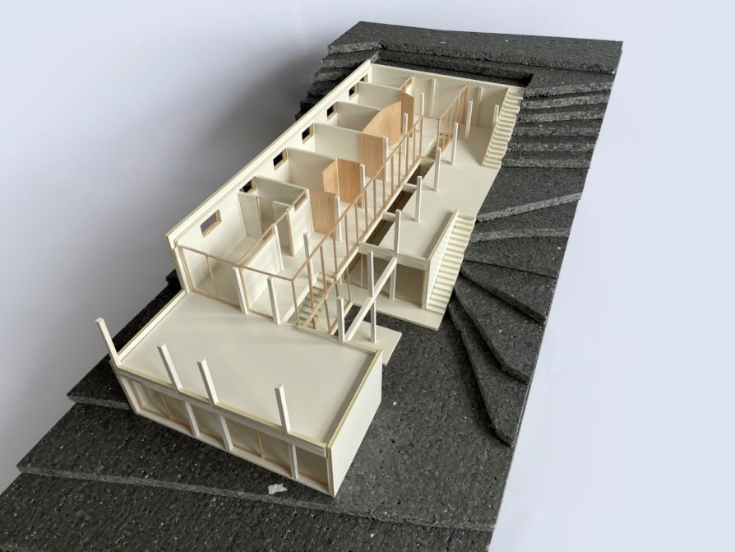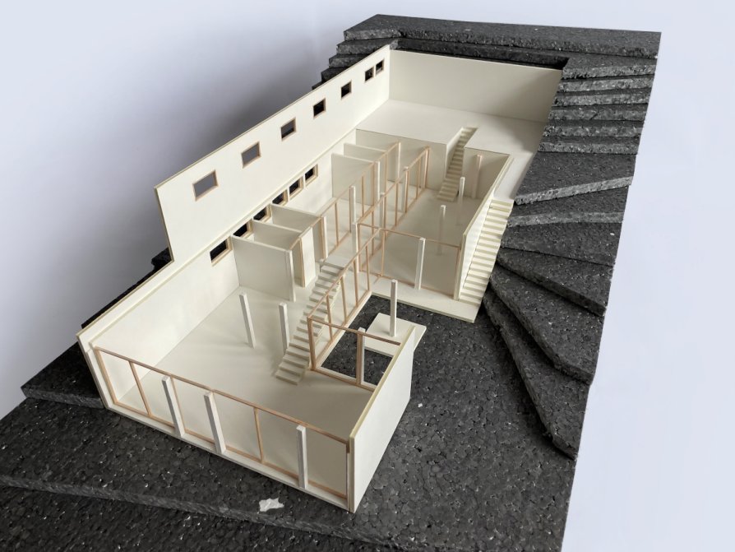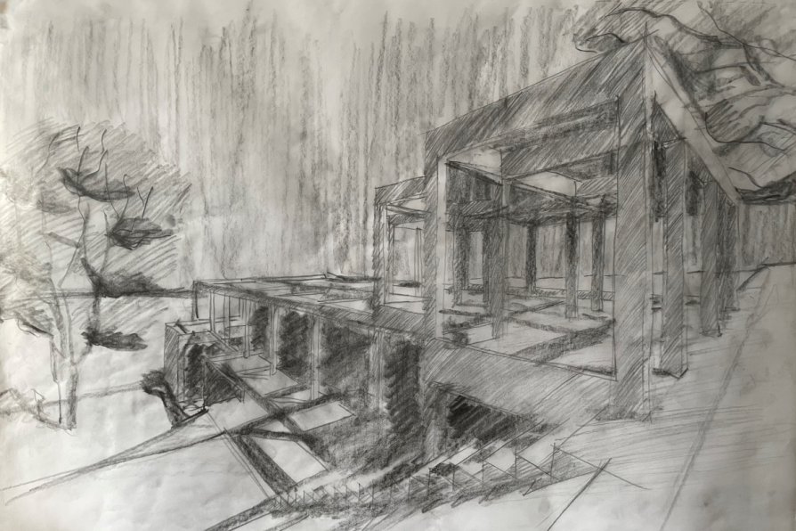ZAN projects
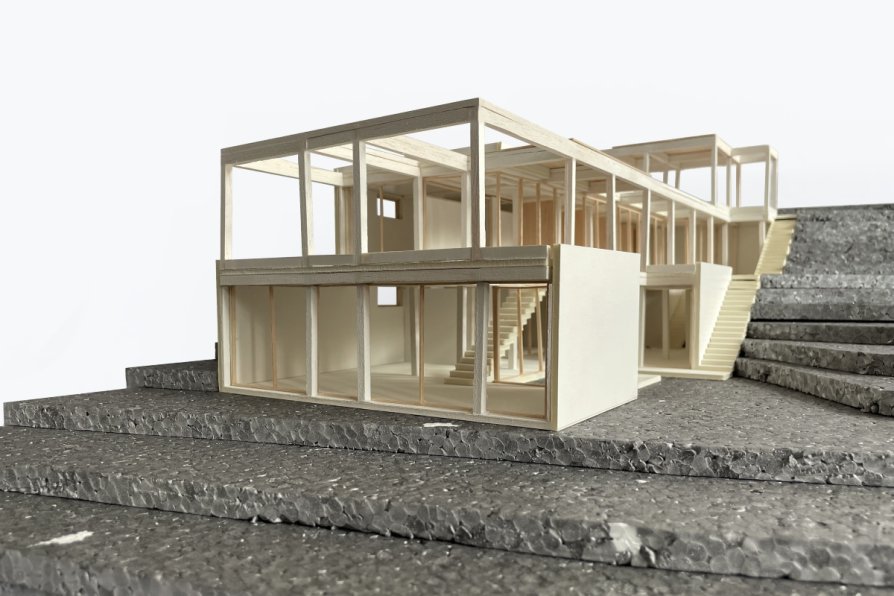
Eva's Illustration Station

Award
Annotation
The House with Studio for graphics artist Eva Volfová and her six-member family is located on the outskirts of Petřiny. The main entrance is situated on the lower floor. The house is designed with an open floor plan. Some pillars protrude from the house, allowing for the hanging of sails and hammocks, creating a seamless transition between the interior and exterior. The upper floor features rooms arranged on one side of a wide corridor, which enables opening the room's wall, thereby doubling its space according to the preferences of the family. The lower floor houses a spacious living room. It includes a large dining table used for both dining and playing board games. This open layout interconnects different spaces, creating a pleasant and functional environment for everyday living.

