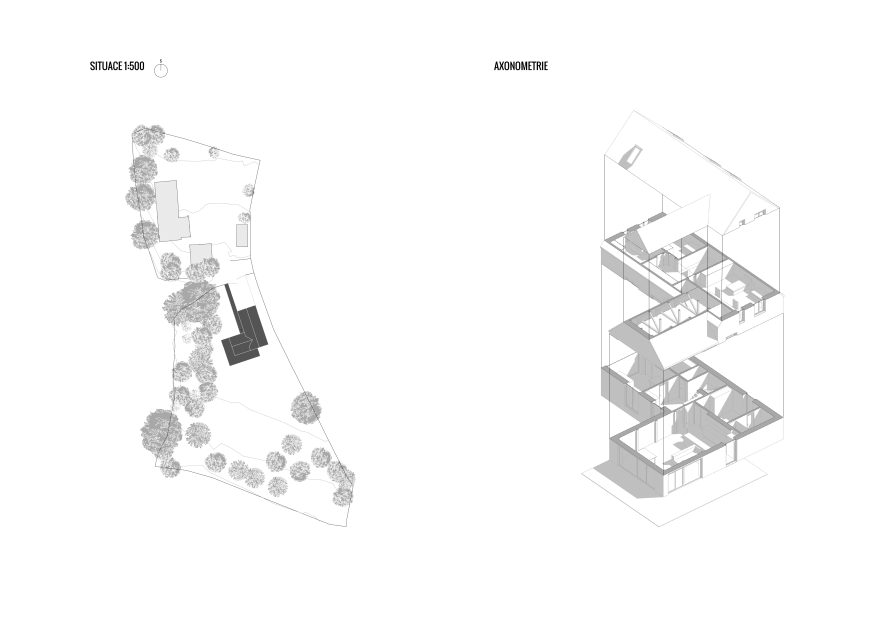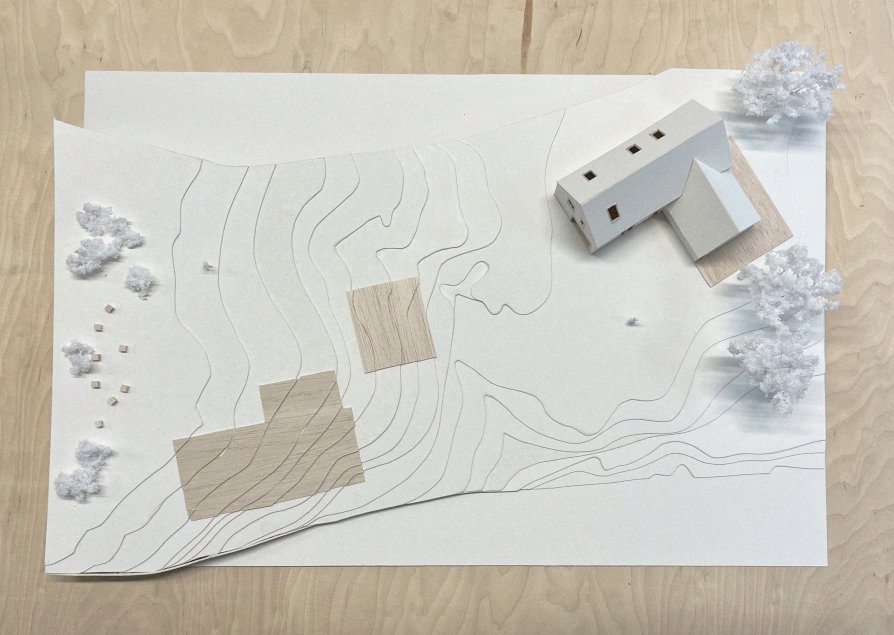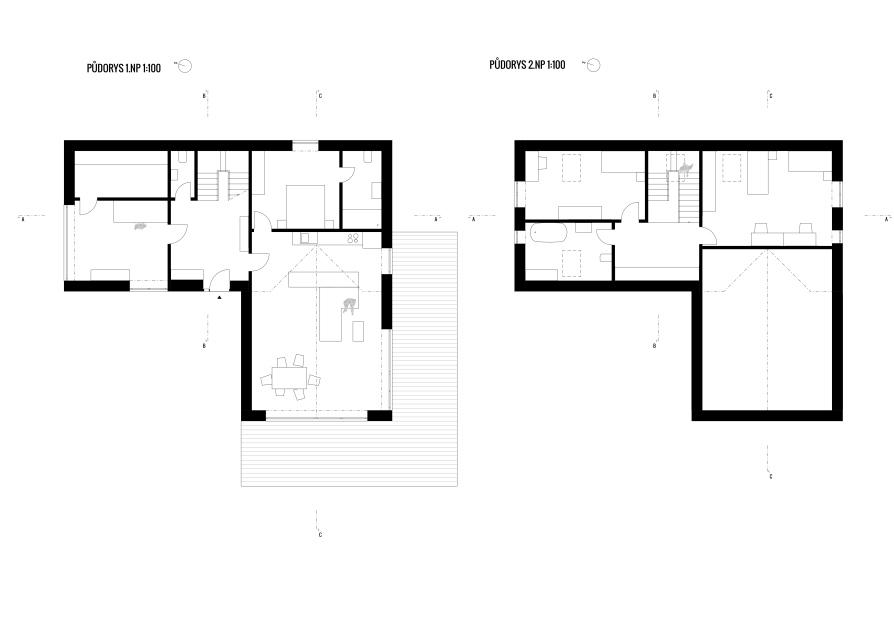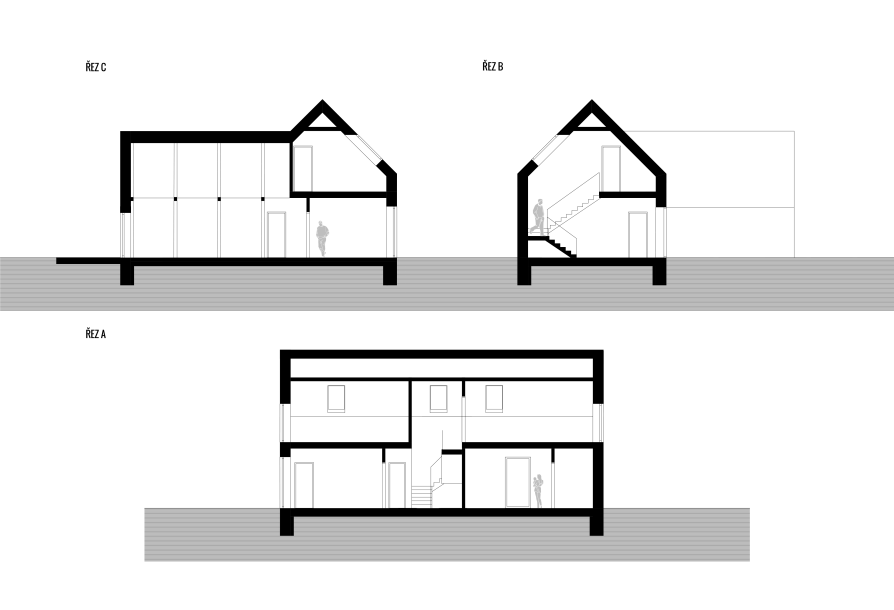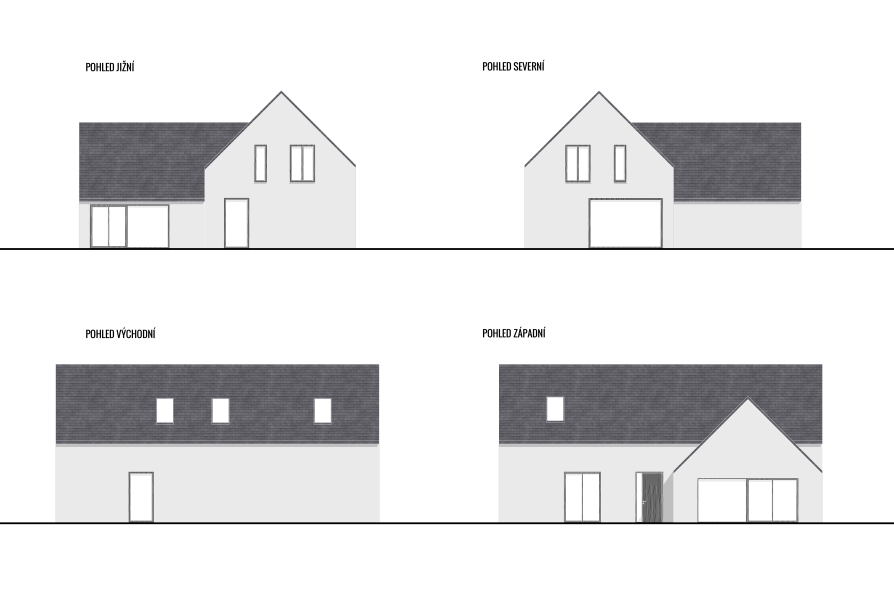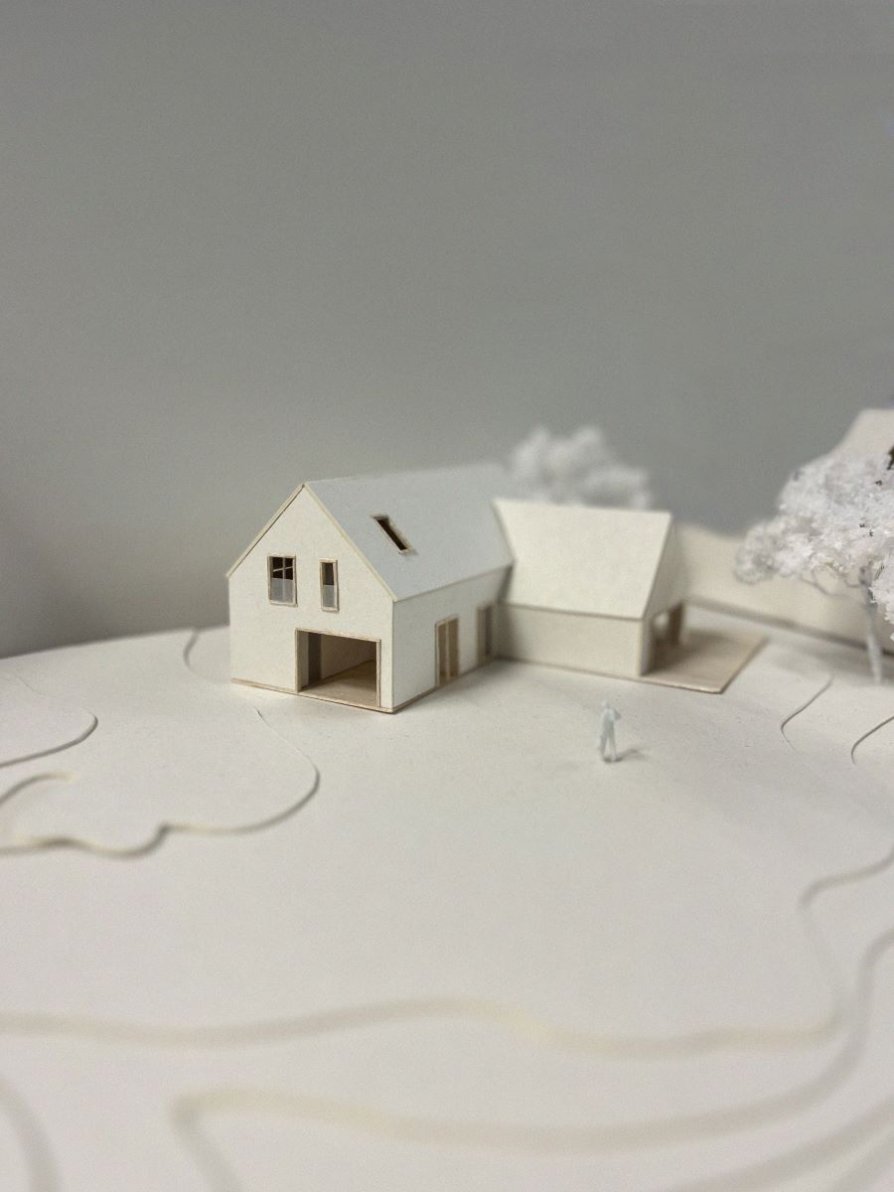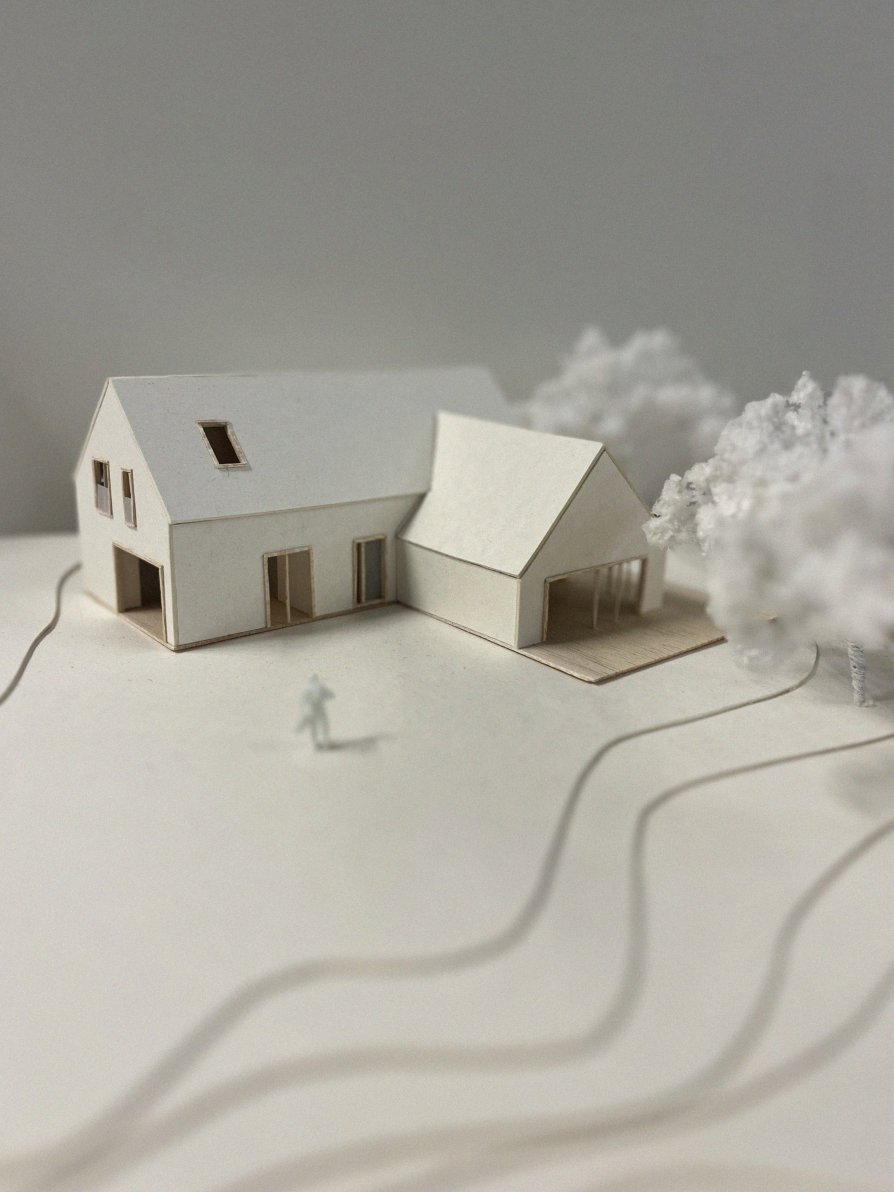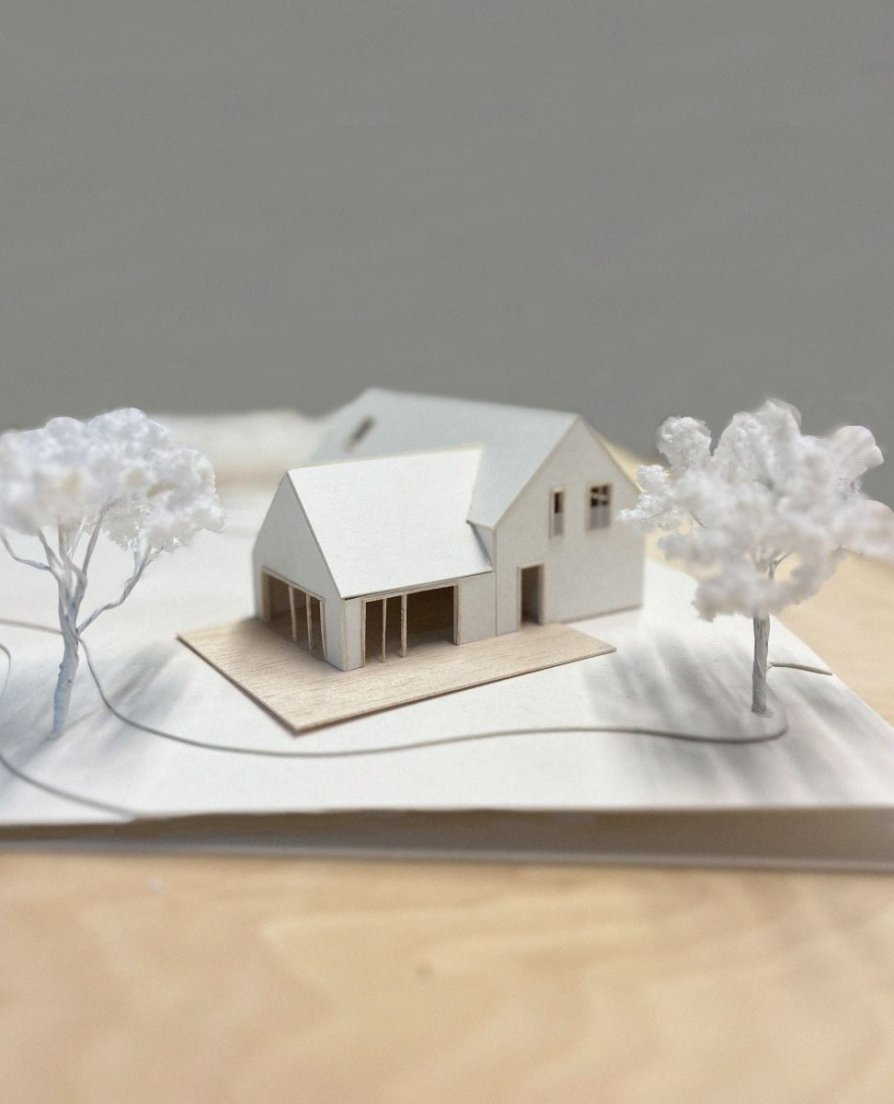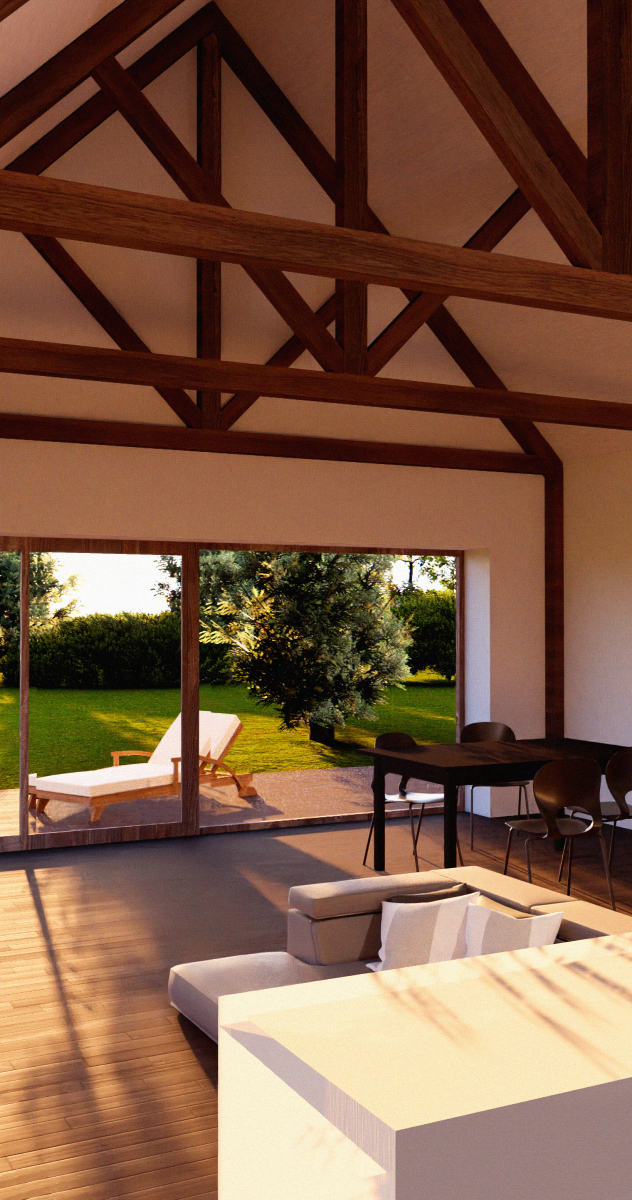ZAN projects
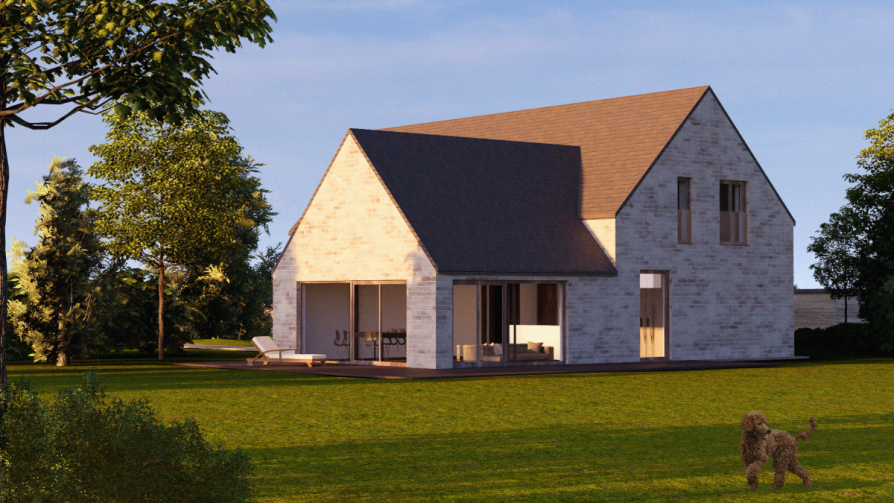
House for beekeeper

Annotation
The main intention of the design was to place the project in the context of the region, respecting its traditions and natural elements in a modern way. At the same time, it was a blending of personal life with professional life without the functions influencing each other and without disturbing the intimacy of the family house. Naturally, I adapted the concept of the building to the longitudinal shape of the plot and made the most of its advantages. Large windows face the garden on the south side of the plot, this orientation provides the living and children's room with excellent light at noon and thus ideal conditions for relaxation. The northern part of the plot is a space adapted to the needs of the beekeeper.

