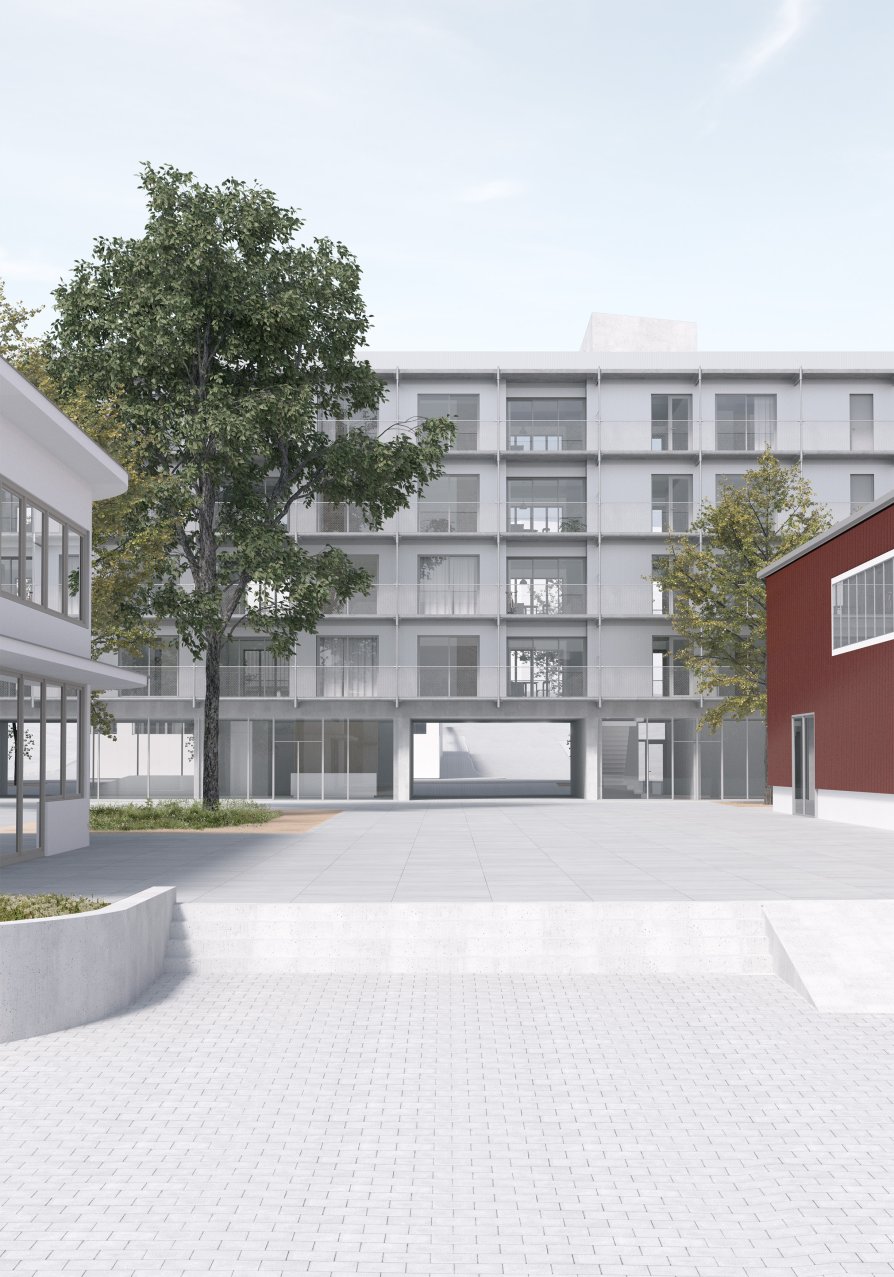Final projects

LVT
Architecture and Urbanism, MA diploma project

Annotation
The work is a continuation of the pre-diploma seminar, prepared in the summer semester 23/24 in the Sosna & Filsak studio at the Faculty of Architecture of the Czech Technical University in Prague, which analysed the city of Liberec, its important historical axis and the tradition of exhibition markets. The diploma project takes a closer look at the territory of the former Liberec Exhibition Market, a territory that is not up to date in its use and spatial arrangement. The aim of the work is to find a solution that exploits and develops the potential of the site. The resulting design preserves and uses existing buildings and complements their layout within the city. The proposed buildings are therefore conceived as a complement to the existing ones both operationally and urbanistically. Clear forms enter the fragmented space. The buildings complement the surroundings with their distinctive expression and form the supporting stones for the closure of the imaginary blocks. The aim is to create a place that provides a variety of uses throughout the day. The basic requirement is therefore permeability/accessibility and the definition of both the structure itself and the public spaces in the area. The linear building complements the current technical museum and all the traffic takes place in the southern part of the site. Relocating the museum to a single unit in the south frees up space in the northern part to create community workshops and a sports hall. The entire northern cluster is finished by a community centre.
