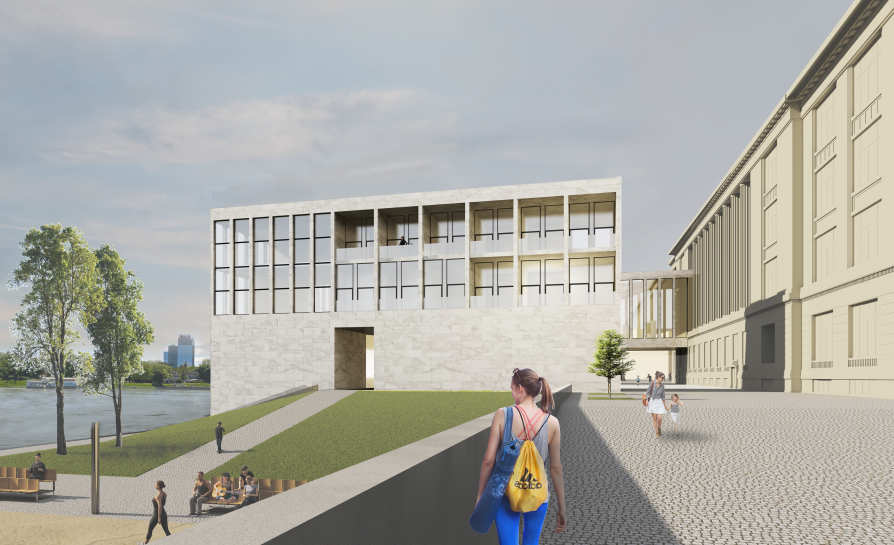Final projects

SHIP TERMINAL BRATISLAVA - FAJNOR´S WATERFRONT
Architecture and Urbanism, MA diploma project

Annotation
The proposal seeks to revive Fajnor's waterfront in Bratislava, not again with the flow of cargo port goods, but with the currents of various groups of people. I divide the waterfront area into functional zones according to the nature of the waterfront buildings. From a quiet park, we move through sports fields to a cultivated square. In the very design of the port building, I deviate from the established ways of monothematic waiting halls, and I understand the new port as a place of urban diversity on a small scale. The main connection is the connection of tourism with culture, which is offered on the waterfront in the form of the Slovak National Museum. The building is connected to the museum on several levels and, in addition to facilities for passengers, offers gastronomic facilities, workshop opportunities, administrative area, a shop and a hotel. All functions are combined in a quiet courtyard overlooking the Danube and the opposite side of the river. From the highest terrace it is possible to see Bratislava Castle. The main inspiration was the ancient courtyards formed by a dominant building and a pleasant colonnade. The building of the National Museum by architect Harminc is designed in a historicist classicist style with strong antique motifs. The author bows to antiquity here and at the same time has already said goodbye to it in his other works. Therefore, I choose a module from the Harmincov Museum and on its basis I propose a southern extension.
