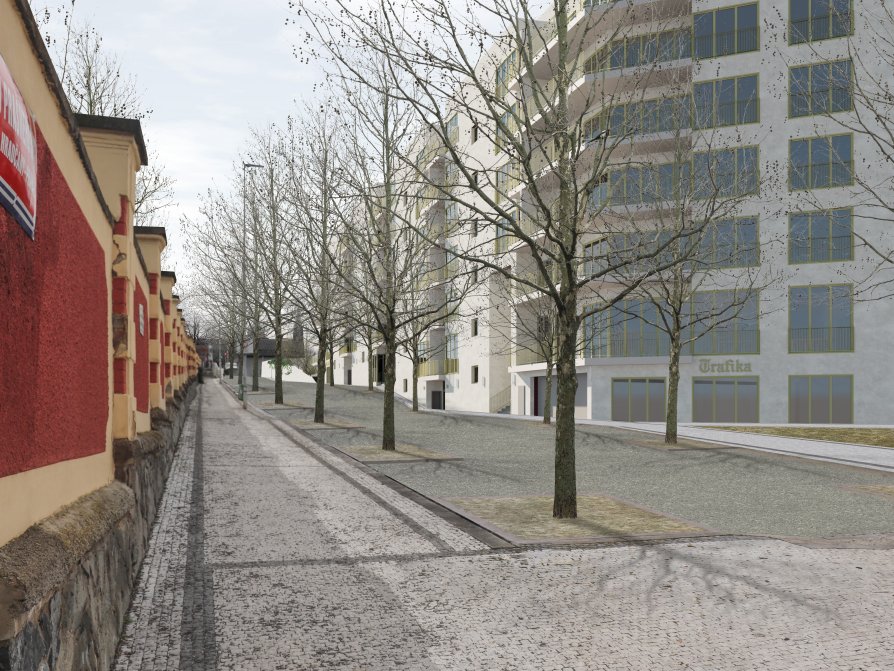Final projects

BASTIONS
Architecture and Urbanism, MA diploma project

Annotation
The bastions of the Marian walls lie fallow, just like almost the entire Baroque fortification of Prague's left bank. My thesis explores the possibility of building on the St. Wenceslas Bastion and it works as a type solution in a challenging and exposed location. It is defined by the escarpment of the St. Wenceslas Bastion and the streets Jelení and U Prašného mostu. The immediate surroundings of bastion 14 are curiously ambiguous. On the one hand, Prašný bridge, one of the main entrances to Prague Castle with all its palaces and gardens, on the other hand, dismal, lifeless fenced grounds and an uneasy park on the roof of an underground car park. My answer is the city. I have found a suitable building program in the form of a combination of public rental housing and owner-occupied housing complemented by ground floor commercial services, office space and amenities. The site in question is comparable in size to a typical Prague block. My proposed house is a building standing on the edge of a terrain break like the Hradčany palaces. It clearly and comprehensibly defines the public space as the nearby Dejvice blocks. The shared sunny courtyard opening to the south adds qualities familiar from the garden cities in the area. Commercial services and amenities are located in the ground floor, which is on the lower four floors of the building due to the challenging terrain. Above this are office spaces and smaller apartments predominantly designed for public rental housing. Above we can find The proposed units range in size from 1 bedroom to 6 bedroom. The design of the courtyard makes maximum use of the greenery currently on the site. The inner courtyard functions as a semi-public space, separated from the houses by front gardens belonging to individual sections or specific flats and can also be used from spaces of commercial services located in the ground floor at Jelení and U Prašného mostu streets.
